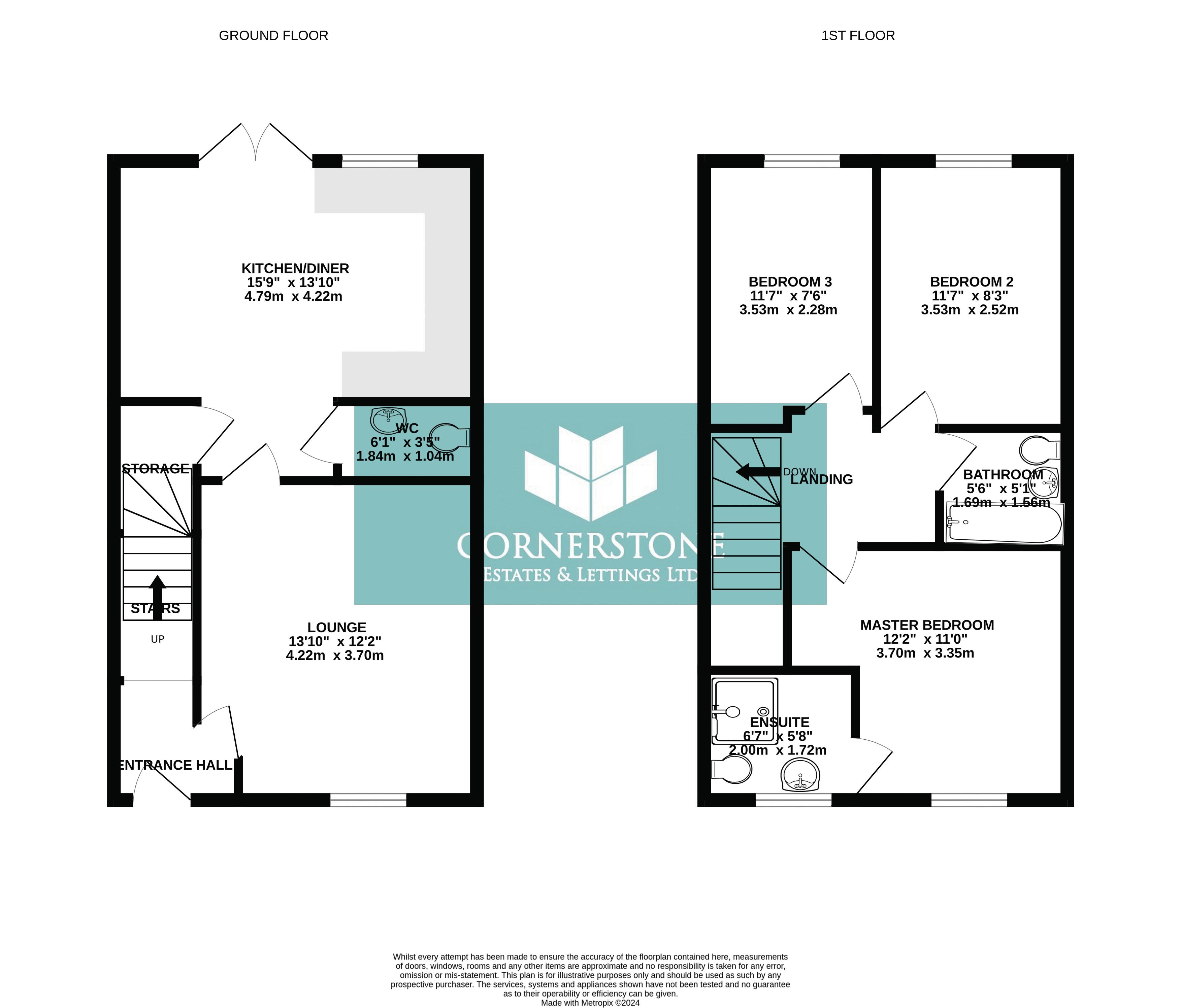Semi-detached house for sale in Dairy House Close, Rochdale OL16
* Calls to this number will be recorded for quality, compliance and training purposes.
Utilities and more details
Property features
- 3 bedrooms
- Modern dining kitchen
- Generous lounge
- Guest W/C
- Master En-Suite
- Fitted bathroom
- Landscaped rear garden
- Driveway
- 2 years NHBC remaining
- Modern development
Property description
This beautifully presented three-bedroom semi-detached house is nestled in a peaceful setting within a highly sought-after modern development. Offering a bright, modern, and inviting atmosphere, this well-maintained property features a stylish interior that exudes warmth and comfort, making it ideal for families.
The property is thoughtfully designed to cater to the needs of a growing family or anyone seeking a serene retreat. The interior is both stylish and practical, providing a comfortable and welcoming living space. Inside, the home offers everything a growing family could need, with a spacious and light-filled layout. The ground floor comprises a lounge, dining kitchen, and guest W/C, while the first floor houses three bedrooms, including a master with an en-suite, and a family bathroom.
Notable features include a private garden with a paved patio, a decked area complete with a pergola, and low-maintenance artificial grass—perfect for outdoor entertaining or simply enjoying the sunshine. Additionally, off-street parking adds a layer of convenience.
Located in a desirable neighborhood surrounded by other private family homes, this property offers easy access to both Rochdale and Shaw town centers, as well as nearby train and Metrolink stations.
Don’t miss the opportunity to purchase this move-in-ready home.
Lounge (13' 11'' x 12' 1'' (4.23m x 3.69m))
Spacious lounge. Glazed door to the entrance hall. Door to the kitchen.
Dining Kitchen (13' 10'' x 15' 7'' (4.22m x 4.74m))
Fitted with a modern kitchen. Integrated fridge/freezer, double oven, hob and dishwasher. Storage cupboard is a great space for a condenser dryer. Dining area and French doors leading to he rear garden.
W/c (6' 0'' x 3' 5'' (1.83m x 1.03m))
W/C and wash hand basin situated between the lounge and dining area.
Master Bedroom (11' 1'' x 12' 1'' (3.38m x 3.69m))
En-Suite (5' 6'' x 5' 5'' (1.68m x 1.64m))
Shower cubicle, w/c and wash hand basin. Heated towel rail.
Bedroom 2 (11' 7'' x 8' 8'' (3.52m x 2.63m))
Bedroom 3 (10' 9'' x 8' 8'' (3.27m x 2.63m))
Family Bathroom (6' 8'' x 5' 6'' (2.02m x 1.68m))
White bathroom suite. Panel bath with separate shower attachment, pedestal wash hand basin, w/c. Tiling to the walls.
Gardens
There is a paved patio area, artificial lawn, a decked sitting area with pergola and a raised bedding area. All contained within painted wood fencing to create a secure space for children and pets.
Tenure
We are advised this is leasehold with 241 years remaining. There is a ground rent of £295 per year and a service charge of £120 per year.
EPC
Band B
Council Tax
Band C
Financial Advice
Cornerstone Estates offer Independent Financial Services including Mortgage Advice. Why not take advantage of a free initial consultation to see if our whole of market products can save you money, or if we can lend you more to help you achieve your dream home? Your home could be at risk if your do not keep up repayments on your mortgage or other loan secured on it.
Property info
For more information about this property, please contact
Cornerstone Estates & lettings Ltd, OL2 on +44 1706 408729 * (local rate)
Disclaimer
Property descriptions and related information displayed on this page, with the exclusion of Running Costs data, are marketing materials provided by Cornerstone Estates & lettings Ltd, and do not constitute property particulars. Please contact Cornerstone Estates & lettings Ltd for full details and further information. The Running Costs data displayed on this page are provided by PrimeLocation to give an indication of potential running costs based on various data sources. PrimeLocation does not warrant or accept any responsibility for the accuracy or completeness of the property descriptions, related information or Running Costs data provided here.






























.png)

