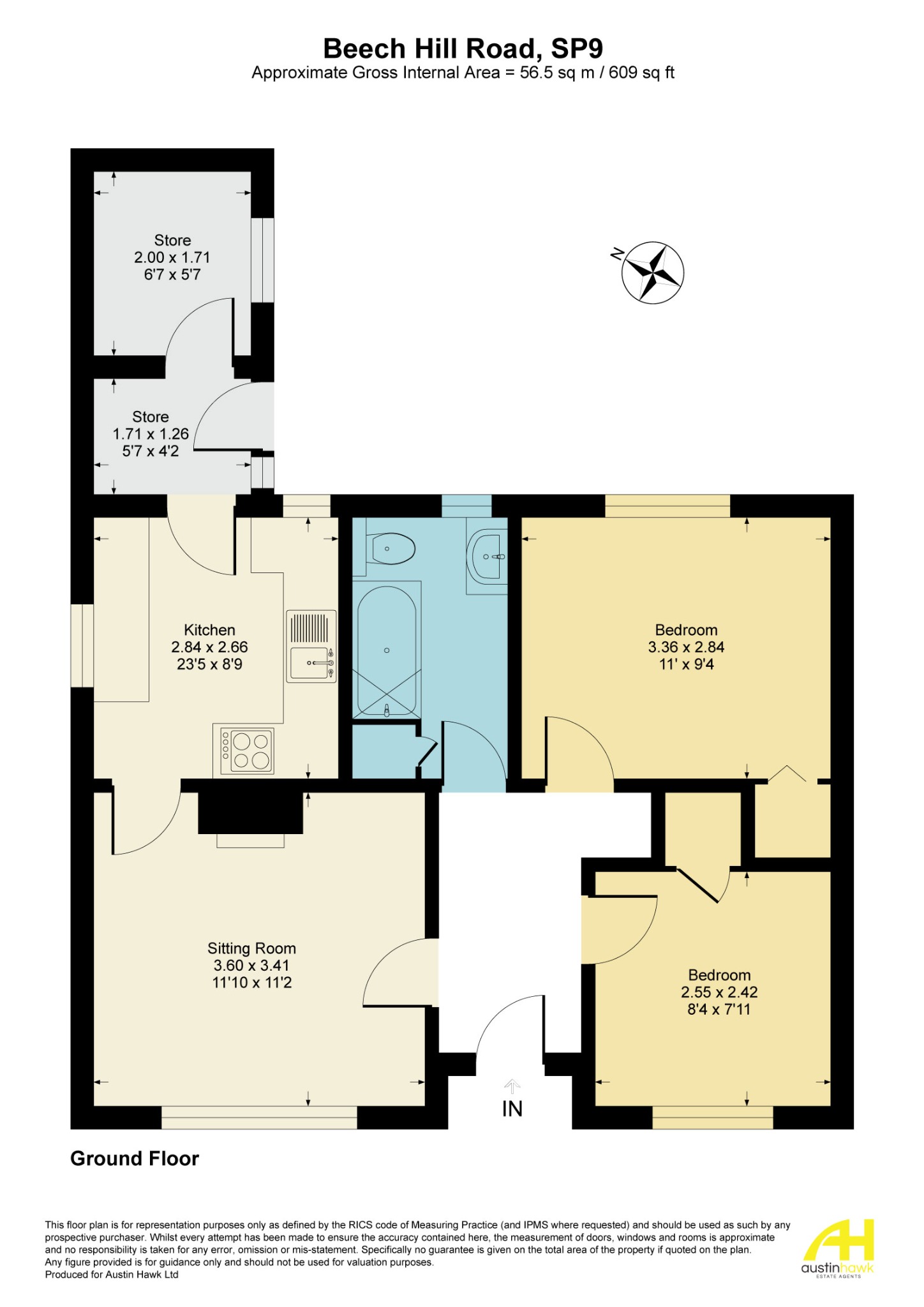Semi-detached bungalow for sale in Beech Hill Road, Tidworth SP9
* Calls to this number will be recorded for quality, compliance and training purposes.
Property features
- Entrance Hallway
- Sitting Room
- Kitchen
- Two Double Bedrooms
- Recently Fitted Bathroom
- Attached Storerooms
- Gardens to Front & Rear
- Close to Local Amenities
Property description
Description
This semi-detached bungalow is located on the tranquil, elevated northern edge of Tidworth and has been subject to a number of internal enhancements by the current vendor in recent years, including installation of underfloor heating in the living and bedroom areas, a newly fitted bathroom suite and, during 2024, the installation of a multi-fuel burning stove. The property benefits from a good-sized plot with proximity to a number of local amenities, with the accommodation comprising an entrance hallway, sitting room, kitchen, two double bedrooms, bathroom and adjoining stores. Outside, there are undulating gardens to both front and rear.
Location:
Tidworth sits on the eastern edge of Salisbury Plain, approximately 10 miles west of Andover and 12 miles south of Marlborough with the Cathedral City of Salisbury, with a wide range of shopping and recreational facilities 15 miles to the south. Tidworth itself has many local amenities, including supermarkets, veterinary surgeries, various eateries, a dental practice, pre-school, primary and secondary schools, a leisure/fitness centre & a swimming pool. Tidworth is also the home of Tidworth Polo Club, which is the second largest in the country and frequently plays host to royalty. Beech Hill Road is located on the eastern edge of Tidworth off Tidworth Road (A3026). The A303 is close by and provides a link to the M3 and on to London as well as the west country. Mainline rail services are available from both Grateley (6 miles) and Andover (9 miles) into London Waterloo or via Pewsey (10 miles) into London Paddington.
Outside
The bungalow sits above Beech Hill Road which offers ample on-street parking options. A grassed front garden rises to the front of the property with a stepped path to one side leading on to the rear garden and the front door of the property.
Entrance hallway
Laminate flooring. Loft access and doors to all rooms including an internal glazed door into:
Sitting room
Good sized, front aspect sitting room. Laminate flooring with electric underfloor heating. Multi-fuel burning stove set within an original open fireplace on a tiled hearth (installed 2024). Internal glazed door to:
Kitchen
Dual aspect kitchen with windows to the side and the rear. Newly laid vinyl flooring. A range of eye and base level cupboards and drawers with worksurfaces over and tiled splashbacks. Inset one and a half bowl stainless steel sink and drainer, space for a freestanding electric cooker, space and plumbing for a washing machine. External door to:
Rear entrance lobby
Window to the side and an external door accessing the rear garden. Storage space, power and lighting. Door to:
Attached store
Extending and attached to the rear of the property with a window to one side. Space and drainage outlet for a tumble dryer. Lighting.
Bedroom one
Good sized double bedroom with a window to the rear and featuring electric underfloor heating. Double doors to built-in wardrobe cupboard.
Bedroom two
Front aspect double bedroom including underfloor heating. Door to built-in wardrobe cupboard.
Bathroom
Newly fitted in 2023. Window to the rear. Fully tiled bath enclosure with a panelled bath and electric shower over. Close coupled WC, vanity hand wash basin with cupboard storage below and a heated towel rail. Door to built-in airing cupboard housing a hot water cylinder.
Rear garden
Level area adjacent to the rear of the property with a path leading to one side providing access to the front garden. The remainder of the rear garden is terraced with a stepped path to one side leading to the upper level.
Tenure & services
Freehold. Mains Water, Drainage and electricity are connected. Electric heating via a combination of underfloor heating and electric radiators. A £15 per annum fee is payable to Aster Housing for the maintenance of the communal areas on Beech Hill Road.
Property info
For more information about this property, please contact
Austin Hawk, SP10 on +44 1264 726329 * (local rate)
Disclaimer
Property descriptions and related information displayed on this page, with the exclusion of Running Costs data, are marketing materials provided by Austin Hawk, and do not constitute property particulars. Please contact Austin Hawk for full details and further information. The Running Costs data displayed on this page are provided by PrimeLocation to give an indication of potential running costs based on various data sources. PrimeLocation does not warrant or accept any responsibility for the accuracy or completeness of the property descriptions, related information or Running Costs data provided here.

































.png)