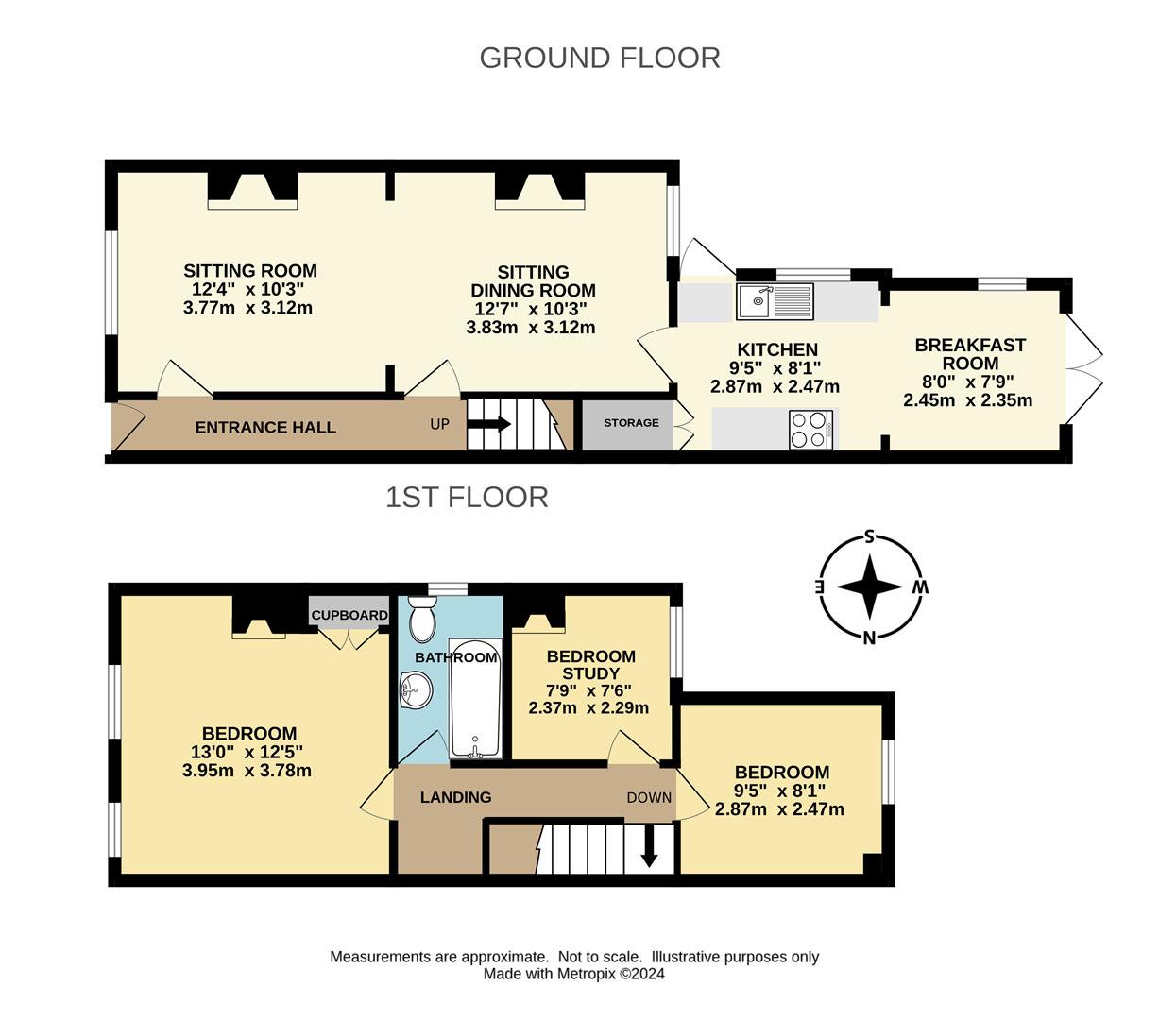Semi-detached house for sale in West Road, Bury St. Edmunds IP33
* Calls to this number will be recorded for quality, compliance and training purposes.
Property features
- Traditional 3 bedroom semi detached Victorian town house
- 90 ft long west facing gardens
- Elegantly proportioned rooms
- Many original features
- Sought after part of town, conservation area
- Spacious sitting/dining room
- Breakfast room
- Kitchen
- Principal bedroom
- Two remaining bedrooms, family bathroom
Property description
A semi detached Victorian 3 bedroom town house providing elegantly proportioned accommodation with west facing gardens.
Built in the early 20th century of traditional brick construction beneath a slate roof, this charming Victorian town house provides a surprising level of elegantly proportioned accommodation retaining many original features. Updated in more recent years and complemented by generous west facing gardens, the accommodation currently in brief comprises of an entrance hall with stairs off to first floor and doors leading to the spacious dual aspect sitting/dining room with two ornate fireplaces, wooden flooring and large sash windows to front and rear. The kitchen is fitted with a range of units providing ample cupboard space and space for range oven. A smart slate floor flows through to the adjoining breakfast room creating an ideal room for entertaining with French doors to the rear gardens.
On the first floor is a landing leading to the three bedrooms and bathroom. The principal bedroom is a particularly spacious room with a light and airy feel and includes two large sash windows to front, a beautiful fireplace with fitted cupboard to side. The smallest of the bedrooms is currently used as a study, completing the accommodation.
Outside
To the front of the house is a traditional enclosed town garden with hedge and shrubs. To the rear is a delightful west facing garden extending to approximately 90ft in length. The garden is mostly laid to lawn and stocked with an abundance of mature trees, shrubs and flowering plants. At the end of the garden is a timber summer house and off the breakfast room at the rear of the house is a large west facing paved terrace, creating an ideal area for outdoor entertaining and al-fresco dining. It is understood that the property enjoys rear access across the neighbours garden.
Location
The house is situated on the much favoured western side of town and within a ten minute walk to the town centre. Bury St Edmunds is a picturesque, thriving market town which brings together the old and the new. The town boasts a great collection of venues for eating, drinking, shopping, and relaxing, making it a great place to live, work, visit and study.
The market town, with its impressive produce market every Wednesday and Saturday, is nestled in the heart of Suffolk. It is known for the Abbey Gardens, a ruined abbey right in the town centre. Bury is a very popular destination for locals and tourists to the area. Visit the old side of the town to see the Cathedral in all its glory, the medieval quarter of the town and the Abbey Gardens itself, or browse the newer side of the town.
Directions
From the town centre, proceed west along Kings Road following the road into Albert Crescent which in turn leads into Queens Road. Follow Queens Road to its conclusion and the turn right onto West Road. The property can be found after a short distance on the left hand side. What3words ///blacken.broad.stoops
Services
All mains services are connected to the house. Gas fired radiator central heating. Council tax band: C - West Suffolk
Conservation Area.
Broadband speed: Up to 1000 mbps available (Source Ofcom)
Mobile phone signal for: EE, Three, Vodafone and O2 (Source Ofcom)
Flood Risk: No Risk
Property info
For more information about this property, please contact
Sheridans, IP33 on +44 1284 628771 * (local rate)
Disclaimer
Property descriptions and related information displayed on this page, with the exclusion of Running Costs data, are marketing materials provided by Sheridans, and do not constitute property particulars. Please contact Sheridans for full details and further information. The Running Costs data displayed on this page are provided by PrimeLocation to give an indication of potential running costs based on various data sources. PrimeLocation does not warrant or accept any responsibility for the accuracy or completeness of the property descriptions, related information or Running Costs data provided here.































.png)

