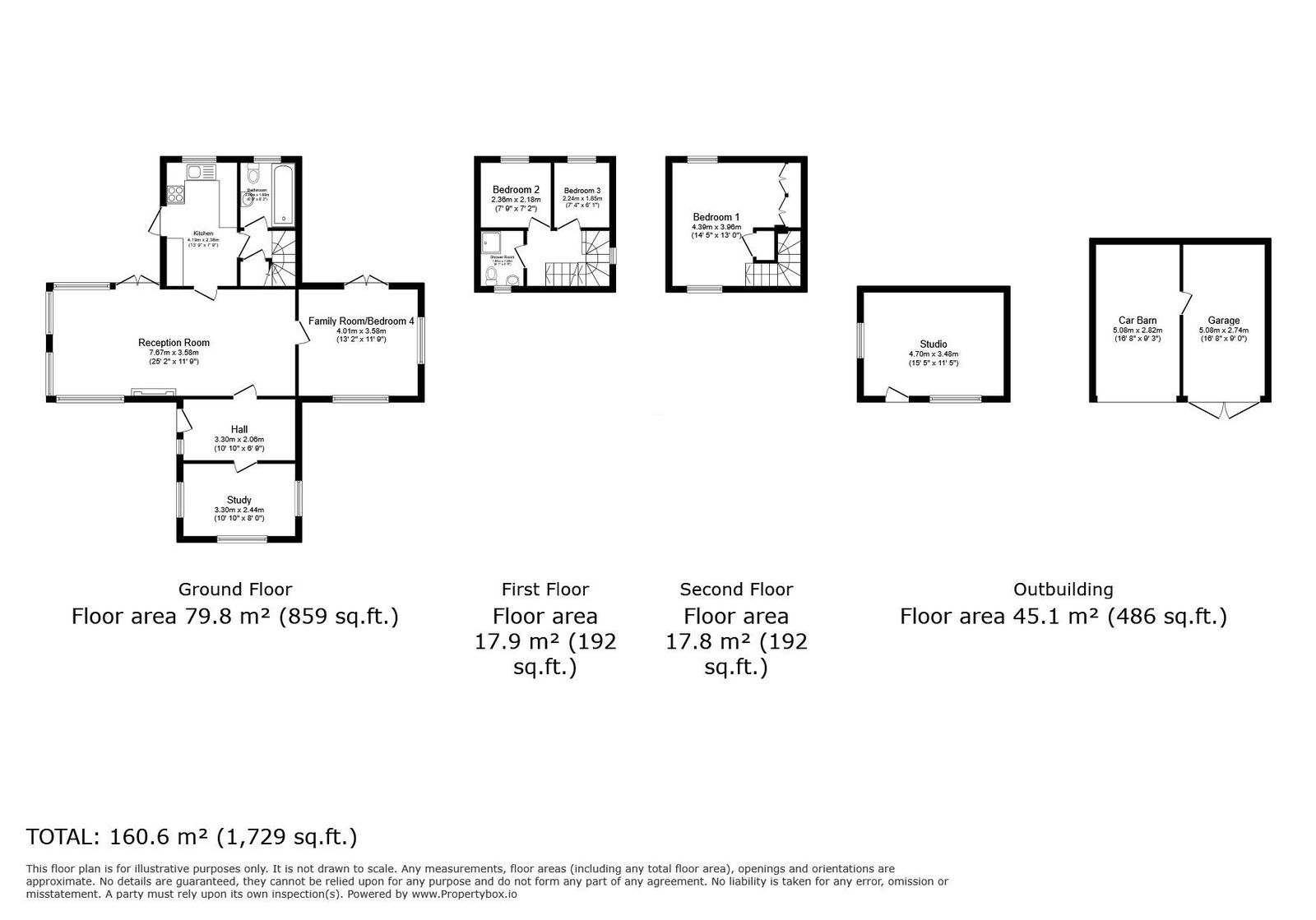Detached house for sale in Guildford Road, Rudgwick, Horsham RH12
* Calls to this number will be recorded for quality, compliance and training purposes.
Property features
- Watch Our Video Tour
- Secluded 0.82 Acre Plot
- Accessed Via Private Lane
- Three/Four Bedrooms
- 25ft Triple Aspect Reception Room
- Car Barn & Garage
- 15'5 x 11'5 Detached Studio/Home Office
- Charming Semi Rural Location
- Family Room & Study
- Accommodation Across Three Floors
Property description
Location
This one of a kind Detached House, sits on an established plot on the outskirts of the semi rural village of Rudgwick, on the West Sussex/Surrey border. The village of Rudgwick, which is a short stroll, bike ride or drive away offers numerous convenient local facilities including a supermarket, cafe, post office, pharmacy, doctor's and dentist surgeries, church, two public houses, micro-brewery, and a primary school. The larger village of Cranleigh (5 miles distant) provides a more comprehensive range of shops and additional cultural and recreational facilities.
The historic market town of Horsham is 8 miles away and the university town of Guildford is 14 miles providing a comprehensive range of shops and frequent fast trains to Waterloo (approx. 40 mins). Train services also run to London Victoria and London Bridge (approx. 65 and 69 mins). The coast can be accessed from Billingshurst (6 miles) and the beautiful South Downs aonb provides further amenity for longer walks and cycling.
There are several highly regarded schools in the area both in the state and private sector, notably The Weald, Farlington, Christ's Hospital, Cranleigh, St. Catherine's and Pennthorpe, amongst others. The location of the property provides many opportunities for rural walks, with the South Downs Link Path accessible by foot from the property along a bridleway. There are a number of public houses within easy, pleasant walking distance.
Property
The front door of this beautiful, three storey home opens into the recently added Hall, which provides ample space to remove shoes and coats before entering the home. To the front of the property is a generous 10'10 x 8'0 Study, which is triple aspect, taking in the views of the surrounding grounds and provides the ideal space for anyone working from home. A particular feature of The Water Tower is the extended 25'2 x 11'9 Reception Room, which provides plenty of space to relax with the family and entertain, with double doors spilling out to the Rear Garden. The room centres around a lovely wood burning stove, benefits from a 13ft high vaulted ceiling and has double height windows on the end wall which flood the room with natural light. A door opens through to the triple aspect Family Room/Bedroom, which along with the Study, provides the owners with a very flexible layout which could suit any buyer. The stylish Kitchen is fitted with a range of floor and wall mounted units with an inset Butler sink and stable door which overlooks the Gardens. Completing the Ground Floor accommodation is a Bathroom, which has a white suite and window for natural light and ventilation. Across the First Floor you will find a further two Bedrooms and a modern Wet Room. The Second Floor houses the largest Bedroom which is double aspect and benefits from a range of built in Wardrobes.
Outside
This charming period home, that was originally built in 1911, sits on a secluded 0.82 Acre plot, which is accessed via a private lane, with a five bar gate opening into the driveway. Here you will find plenty of secure parking, which leads to the Detached Car Barn (16'8 x 9'3) and Garage (16'8 x 9'0). The Garage has double opening doors to the front, courtesy door to the side and a storage area above. Within the Garden you will also find a Detached 15'5 x 11'5 Studio, which could be used as a Home Office, Hobbies Room or Summer House. The private Garden wraps around the property and is mainly laid to lawn with beautifully kept, mature borders, deep hedgerow and a pond. This stunning plot is ideal for the children to play or for a keen gardener to enjoy.
Additional information
Tenure: Freehold
Council Tax Band: E
agents note
We strongly advise any intending purchaser to verify the above with their legal representative prior to committing to a purchase. The above information has been supplied to us by our clients/managing agents in good faith, but we have not necessarily had sight of any formal documentation relating to the above.
Property info
For more information about this property, please contact
Harris Wickens, RH13 on +44 1403 453378 * (local rate)
Disclaimer
Property descriptions and related information displayed on this page, with the exclusion of Running Costs data, are marketing materials provided by Harris Wickens, and do not constitute property particulars. Please contact Harris Wickens for full details and further information. The Running Costs data displayed on this page are provided by PrimeLocation to give an indication of potential running costs based on various data sources. PrimeLocation does not warrant or accept any responsibility for the accuracy or completeness of the property descriptions, related information or Running Costs data provided here.





































.png)
