Detached house for sale in South Street, Colchester, Essex CO2
Just added* Calls to this number will be recorded for quality, compliance and training purposes.
Utilities and more details
Property features
- Impressive Victorian Property Housing 4 Seperate Dwellings
- Within Walking Distance Of Colchester's City Centre
- Close to Local Shops And Amenities
- Private Rear Garden
- Two Parking Spaces
- Must Be Viewed
Property description
Palmer & Partners are delighted to present to the market this impressive 5/6 bedroom Victorian three storey town house located within walking distance to Colchester's city centre offering an array of amenities, A12 and the mainline train station with links to London Liverpool Street.
The property currently has three self-contained flats comprising a bedroom, living space, kitchen and wet room and one studio apartment comprising a kitchen, wet room and bedroom/living space within but could easily be converted back into a spacious six bedroom family home.
Further benefits include an enclosed rear garden and two allocated parking spaces with the potential to expand to make a third.
We strongly advise the earliest of internal viewings to appreciate the accommodation on offer. EPC: Tbc
Entrance Hall
Enter via solid pine panel door, stairs rising up to the first floor, radiator, door into;
Flat 1
Lounge
4.3 x 4.1 - Double glazed window to the front, feature fireplace, radiator, double doors open into;
Bedroom
3.7 x 3.2 - Double glazed window to the rear, feature fireplace, radiator.
Kitchen
2.3 x 3.5 - Double glazed window to the rear, ceramic sink and drainer, low and eye level units with granite worktop over, space for appliances, door to lean to;
Wet Room
Low level WC, wash hand basin, new combination boiler and walk in shower.
Lean To
2.3 x 3.4 - Double glazed French doors opening out to the rear garden.
Bacement
4.2 x 4.1
First Floor Landing
Stairs rising up to the second floor, storage cupboard, doors leading into;
Studio Flat
Kitchen
2.2 x 3.5 - Traditional double-hung timber sash window to the rear, stainless steel sink and drainer, low and eye level units, space for appliances, stairs rising up to the bedroom/living space.
Bedroom/ Living Space
3.6 x 3.7 - Double glazed window to the rear, built in wardrobe, radiator.
Wet Room
Low level WC, wash hand basin and walk in shower.
Flat 2
Lounge
3.8 x 4.2 - Double glazed window to the front, feature fireplace, radiator, opening leading into kitchen;
Kitchen
2.2 x 2.4 - Double glazed window to the front, low and eye level cupboards, stainless steel sink and drainer, space for appliances.
Bedroom
3.4 x 3.5 - Arched timber framed window, built in wardrobe and radiator. The outlook overlooking the back garden with superb views over Colchester city centre are particularly distinctive.
Bathroom
Panel enclosed bath with shower and curtain, low level WC, wash hand basin.
Flat 3
Second Floor Landing
Storage cupboard door to;
Lounge
3.5 x 4.1 - Double glazed window to the front, feature mock fireplace, electric radiator, opening into kitchen.
Kitchen
2.3 x 3 - Double glazed window to the front with street view, low and eye level cupboards, stainless steel sink and drainer, space for appliances.
Bedroom
3.3 x 3.6 - Double glazed window to the rear, radiator and cupboard.
Wet Room
Low level WC, wash hand basin and walk in shower.
Outside
The garden is mainly laid to lawn with many established fruit trees and shrubs. Two parking spaces are at the rear of the garden with the potential to expand the space to make a third.
There is an existing brick lean-to outbuilding, part of the original Victorian construction, with drainage provision for WC. Used as a store cupboard, which can easily be brought back into use.
Agents Notes
The reversion back to a five/six bedroom family home is relatively easily achieved by the removal of stud walls to form lobbies and separation of dwelling units. Apart from the removal of kitchen fittings to the upper floors, the extent of alteration is restricted to limited demolition and clearance plus the subsequent making good of finishes. The anticipated cost of carrying out this reversion back to its original status has been taken into consideration when arriving at an agreed marketing price for this substantial family home.
Floorplan View original
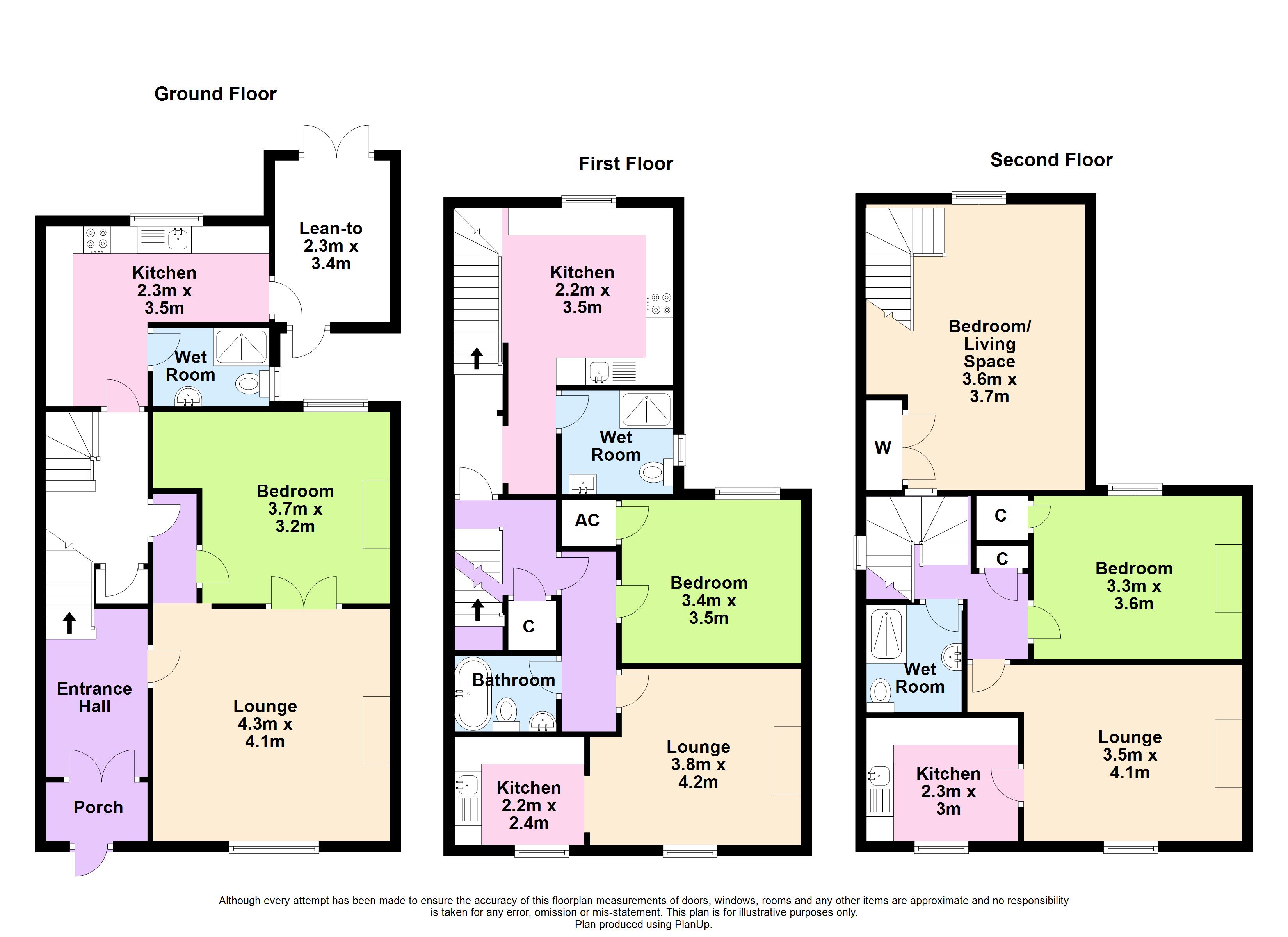
Floorplan View original
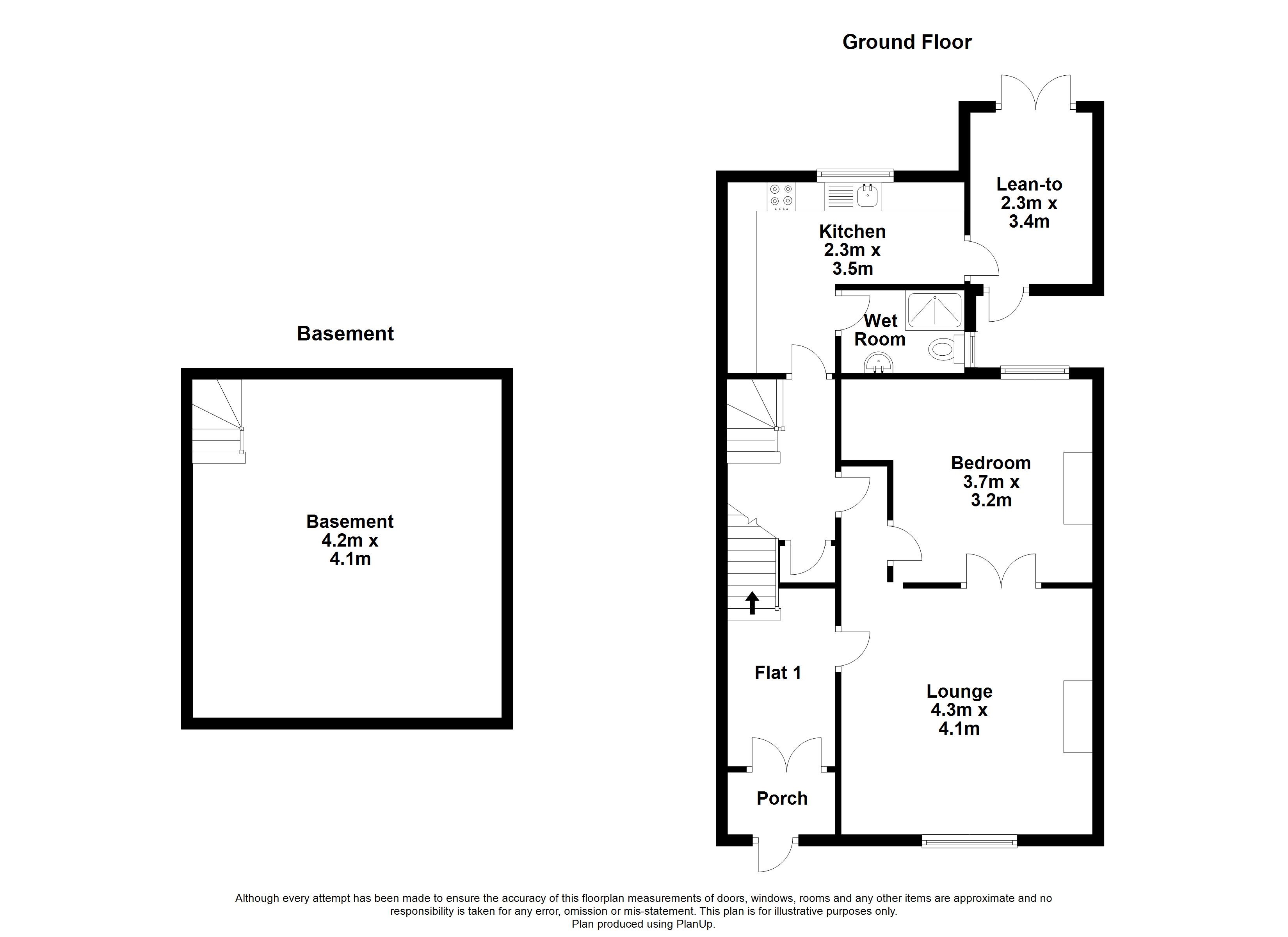
Floorplan View original
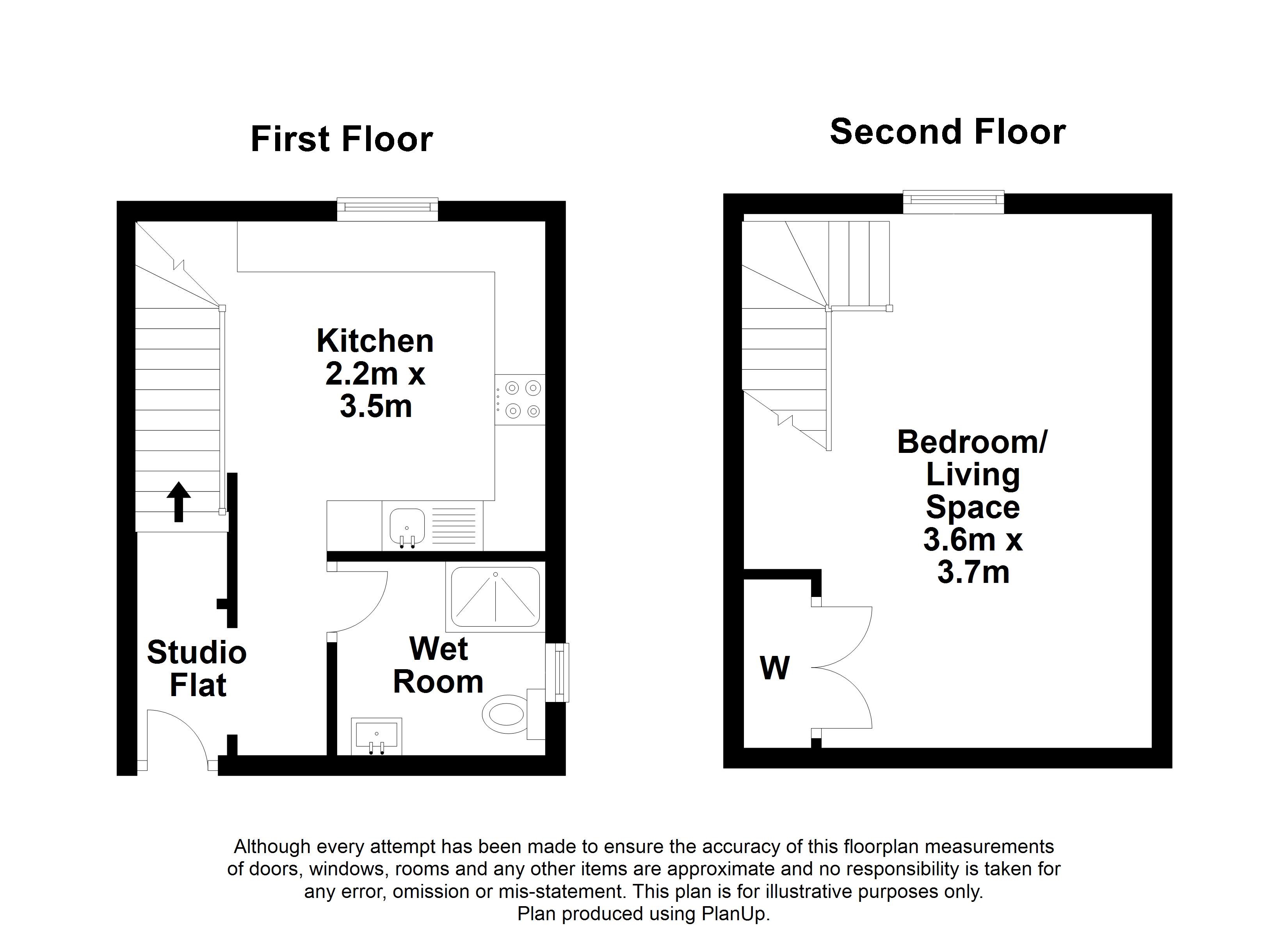
Floorplan View original
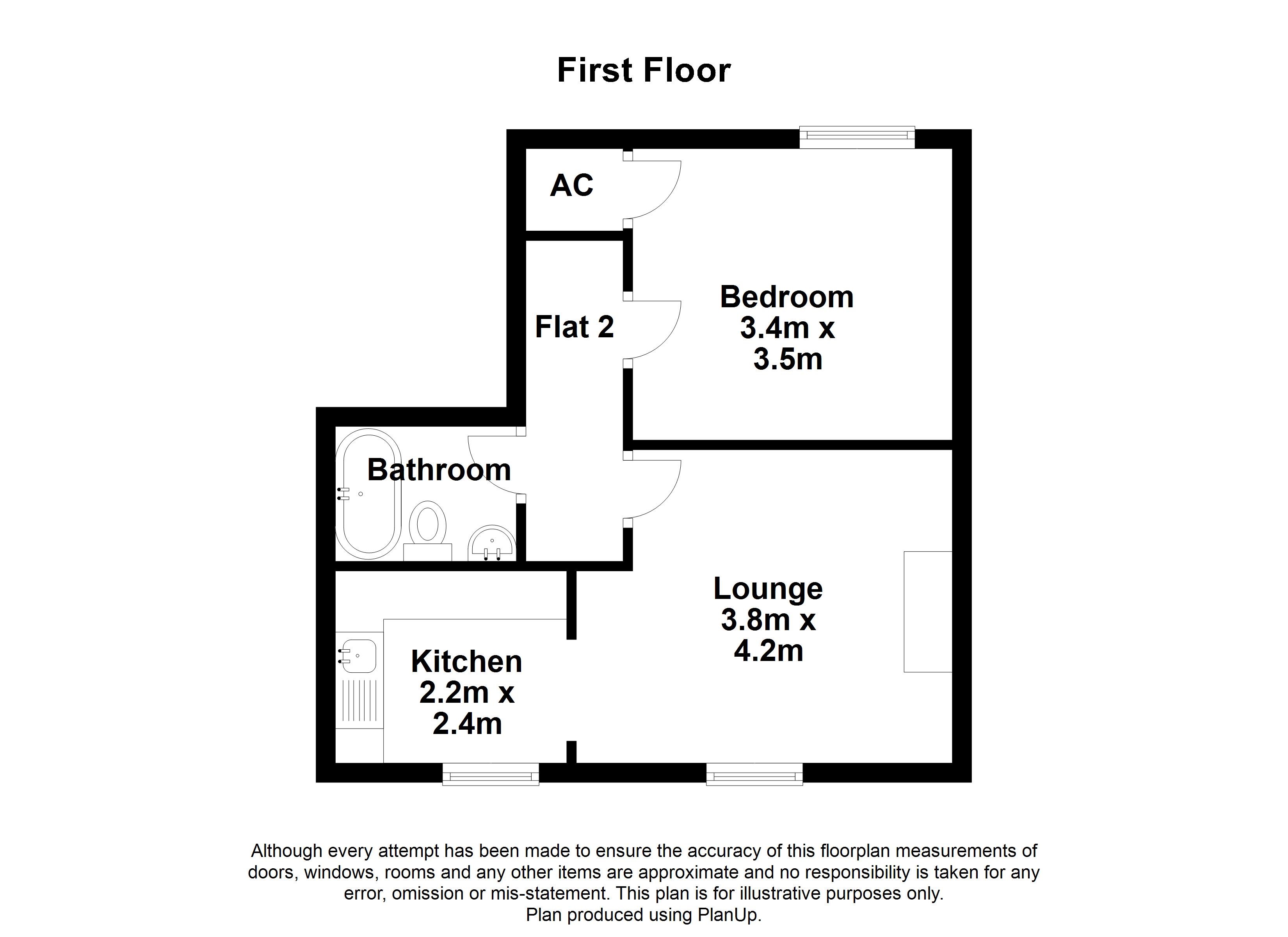
Floorplan View original
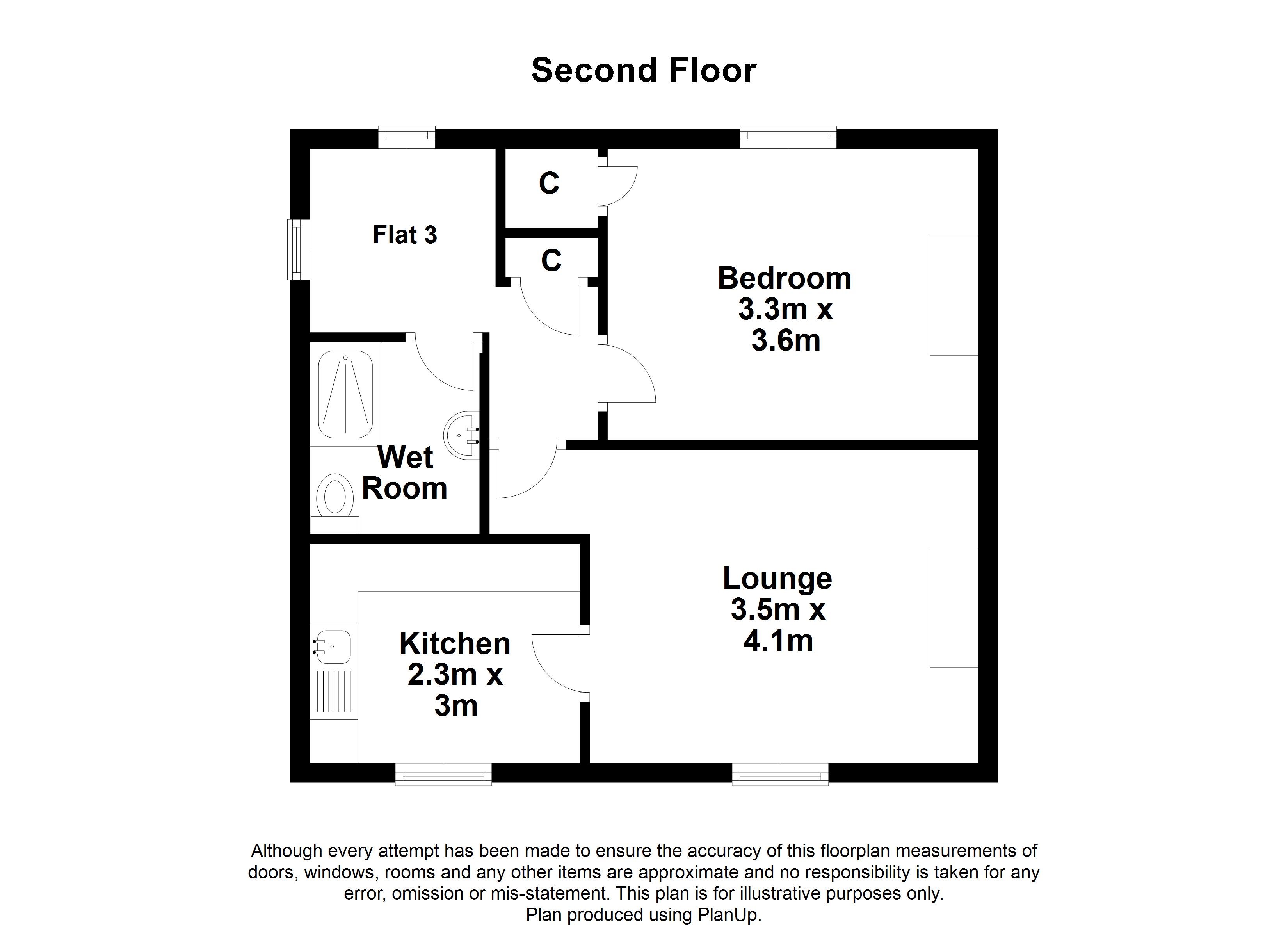
For more information about this property, please contact
Palmer & Partners, CO3 on +44 1206 988996 * (local rate)
Disclaimer
Property descriptions and related information displayed on this page, with the exclusion of Running Costs data, are marketing materials provided by Palmer & Partners, and do not constitute property particulars. Please contact Palmer & Partners for full details and further information. The Running Costs data displayed on this page are provided by PrimeLocation to give an indication of potential running costs based on various data sources. PrimeLocation does not warrant or accept any responsibility for the accuracy or completeness of the property descriptions, related information or Running Costs data provided here.


















.png)
