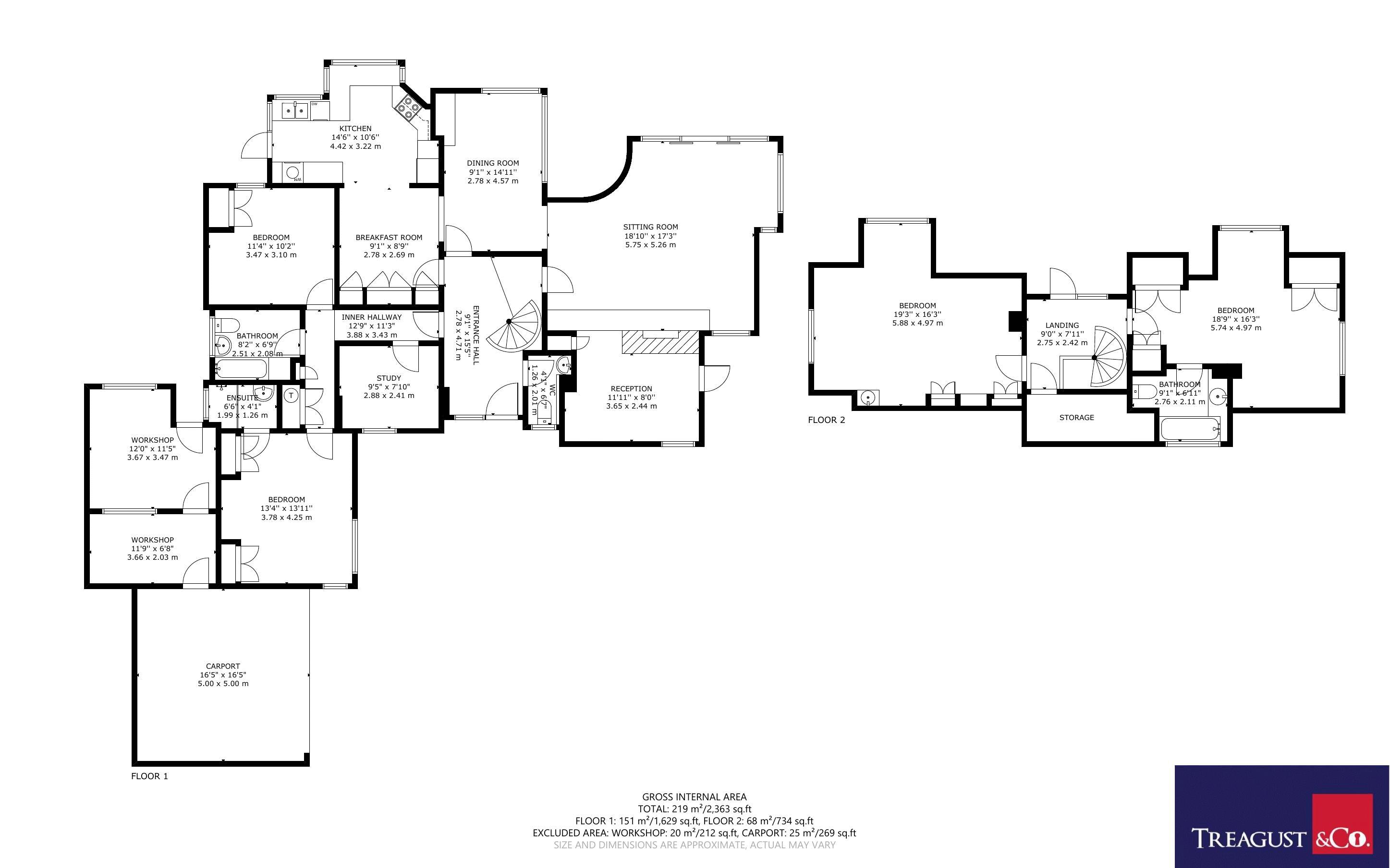Detached house for sale in Cutmill, Bosham, Chichester PO18
* Calls to this number will be recorded for quality, compliance and training purposes.
Property features
- No forward chain
- Spacious & versatile 2363 sq. Ft. Layout
- Four double bedrooms & three bathrooms
- Sitting room, dining room, snug, & study
- Kitchen & breakfast room
- Generous 0.39 acre plot with ample parking, double carport & mature gardens
- Convenient location for both Emsworth, Bosham, & Chichester
- 150m from the harbour foreshore
- Viewing highly recommended
Property description
A superb opportunity to acquire this distinctive 2,363 sq. Ft. Detached home, designed and built in the 1960s by the current architect owner for his own occupation. This much loved family home has been thoroughly cherished for the last six decades and is now being offered for sale with no forward chain.
Set on a generous 0.39 acre plot with delightful gardens surrounding the home, offering privacy throughout the grounds, this appealing property features a flexible arrangement of rooms with some scope for further improvement.
Mundiwindi is conveniently situated between Emsworth and Chichester, both just 10 minutes away by car. Closer by, the harbour is only a 150 metre stroll away, with coastal footpath walks and the South Downs National Park also within easy reach.
From the driveway, the front door opens into a spacious entrance hall featuring a spiral staircase leading to the first floor, cloakroom, and doors to the main living areas. The wonderfully spacious triple aspect sitting room, with its striking curved ‘library, ’ enjoys a garden outlook, with sliding doors opening out to a paved patio and a central fireplace. There is open-plan access to an additional reception space, as well as the formal dining room, which includes fitted storage cabinets and an opening to the kitchen. A breakfast room adjoins the kitchen, with built-in storage cupboards, one of which houses the newly installed central heating boiler (August 2024). The kitchen is light and airy with panoramic views of the garden, and includes a well planned range of country style wall and base units with a built-in double oven, hob and extractor, along with designated spaces for a washing machine, dishwasher, and fridge/freezer. A glazed stable style door opens out to the garden.
An inner hallway provides access to the study, a bathroom, and two double bedrooms, both with fitted wardrobes. The largest bedroom has its own ensuite shower. Upstairs, the landing has a walk-in storage cupboard and a glazed door opening onto the flat roof area, which has potential for creating a roof garden or similar. There are two large double bedrooms on this floor, one of which has an ensuite bathroom.
The property has oil fired central heating (boiler installed August 2024) and a private drainage system with a treatment plant shared with two other neighbours. Further details are available on request.
Outside
A brick and flint wall forms the front boundary, with an opening to a space with gated entrance to Mundiwindi and its neighbour. Planted borders add a splash of colour and depth in the front garden, with plenty of off-road parking space, and a double carport. To the side of the carport are two connected workshops, equipped with power and lighting, with a rear door leading to the garden.
The large rear garden is predominantly laid to lawn, with a raised bank along the rear boundary providing additional screening and privacy. Throughout the garden there is an excellent variety of plants, flowering shrubs, and small trees. Additional features include two paved patios, a greenhouse, and a pond with power connected for a water feature.
Property info
For more information about this property, please contact
Treagust and Co, PO10 on +44 1243 273517 * (local rate)
Disclaimer
Property descriptions and related information displayed on this page, with the exclusion of Running Costs data, are marketing materials provided by Treagust and Co, and do not constitute property particulars. Please contact Treagust and Co for full details and further information. The Running Costs data displayed on this page are provided by PrimeLocation to give an indication of potential running costs based on various data sources. PrimeLocation does not warrant or accept any responsibility for the accuracy or completeness of the property descriptions, related information or Running Costs data provided here.







































.png)
