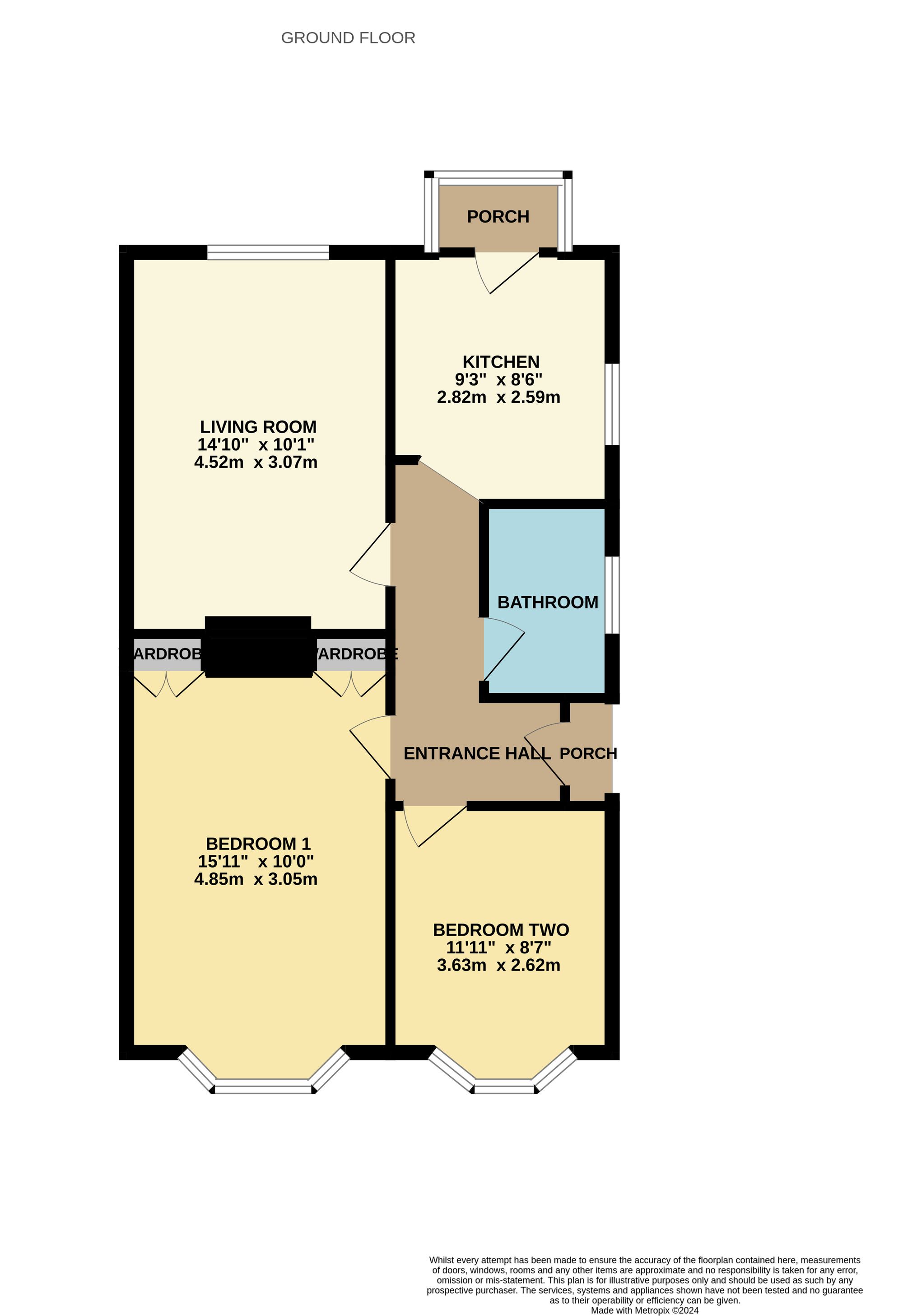Detached bungalow for sale in Wakefield Road, Midanbury SO18
Just added* Calls to this number will be recorded for quality, compliance and training purposes.
Property features
- No Forward Chain
- Detached Bungalow
- Two Bedrooms
- Living Room Overlooking the Garden
- Modern Fitted Kitchen
- Modern Bathroom
- Front & Rear Gardens
- Tenure - Freehold
- Southampton City Council - Band C
- EPC - Grade C
Property description
Introduction
With no forward chain, comes this immaculate two bedroom detached bungalow in Midanbury. Accommodation briefly comprises a living room overlooking the rear garden, a modern fitted kitchen, bedroom one with a bay window, bedroom two with a bay window and a fitted bathroom with shower. Additional benefits include a gas central heating system and double glazing throughout, along with a front garden and a south west facing rear garden with patio area. To fully appreciate the location and the accommodation on offer, a viewing is a must.
Location
Situated in Midanbury, the property enjoys being close to local shops and amenities, along with Bitterne and its busy village centre and train station. The bungalow is positioned within the school catchments for both Moorlands Infants and Juniors, as well as Bitterne Park Senior School. Southampton's city centre with its broad range of shops including WestQuay shopping centre, its bars, restaurants, cinemas, amenities and mainline railway station is within easy reach. Southampton Airport is around twenty minutes away and all main motorway access routes are also close by, including M27 links east and west bound via M3 to M25 and via A3 to London.
Inside
This well-proportioned and modern bungalow is entered via the double glazed front door located to the side of the property, which in turns opens through into the welcoming entrance hall. The hallway provides access to the loft and doors leading to the principal accommodation.
The master bedroom is situated to the front of the property and has a double glazed bay window to the front aspect, is laid to carpeted flooring, has a radiator to one wall, two fitted cupboards/wardrobe recess.
The second bedroom benefits from a double glazed bay window to the front aspect, is laid to carpeted flooring and has a radiator to one wall.
The living room is laid to carpet flooring, has radiator to one wall and views out to the rear garden.
The fitted kitchen has a range of wall and base units with cupboards and drawers under, roll top work surfaces over, a stainless steel sink with a mixer tap and part tiling to walls. There is a wall mounted combination boiler and integrated appliances include an electric oven and grill with gas hob and extractor over. Plumbing and space is also provided for a washing machine, a tumble dryer and a dishwasher, as well as further space for a fridge/freezer.
The family bathroom has a double glazed window to the side aspect and is laid to lino flooring. The bathroom suite comprises a panel enclosed bath, with main shower attachment over, a wash hand basin set in vanity unit with storage under, as well as the WC. The bathroom also benefits from a radiator to one wall and partly tiled walls.
Outside
To the front of the property, the front garden is laid to lawn and has side pedestrian access leading to the front door and the rear garden, via a gate. The rear garden itself has a patio which is laid to paving stones with steps leading down to the main garden. The garden is mostly laid to lawn with mature shrubs to the sides. To the rear of the garden, is a further area which contains two sheds, on hard standing ground.
Services
Gas, electricity, water and mains drainage are connected. Please note that none of the services or appliances have been tested by White & Guard.
Broadband
Superfast Fibre Broadband is available with download speeds of up to 30-44 Mbps and upload speeds of up to 4-8 Mbps. Information has been provided by the Openreach website.
EPC Rating: C
Rear Garden
With patio are and two sheds
Property info
For more information about this property, please contact
White & Guard Estate Agents - Bitterne, SO18 on +44 1489 345782 * (local rate)
Disclaimer
Property descriptions and related information displayed on this page, with the exclusion of Running Costs data, are marketing materials provided by White & Guard Estate Agents - Bitterne, and do not constitute property particulars. Please contact White & Guard Estate Agents - Bitterne for full details and further information. The Running Costs data displayed on this page are provided by PrimeLocation to give an indication of potential running costs based on various data sources. PrimeLocation does not warrant or accept any responsibility for the accuracy or completeness of the property descriptions, related information or Running Costs data provided here.

























.png)