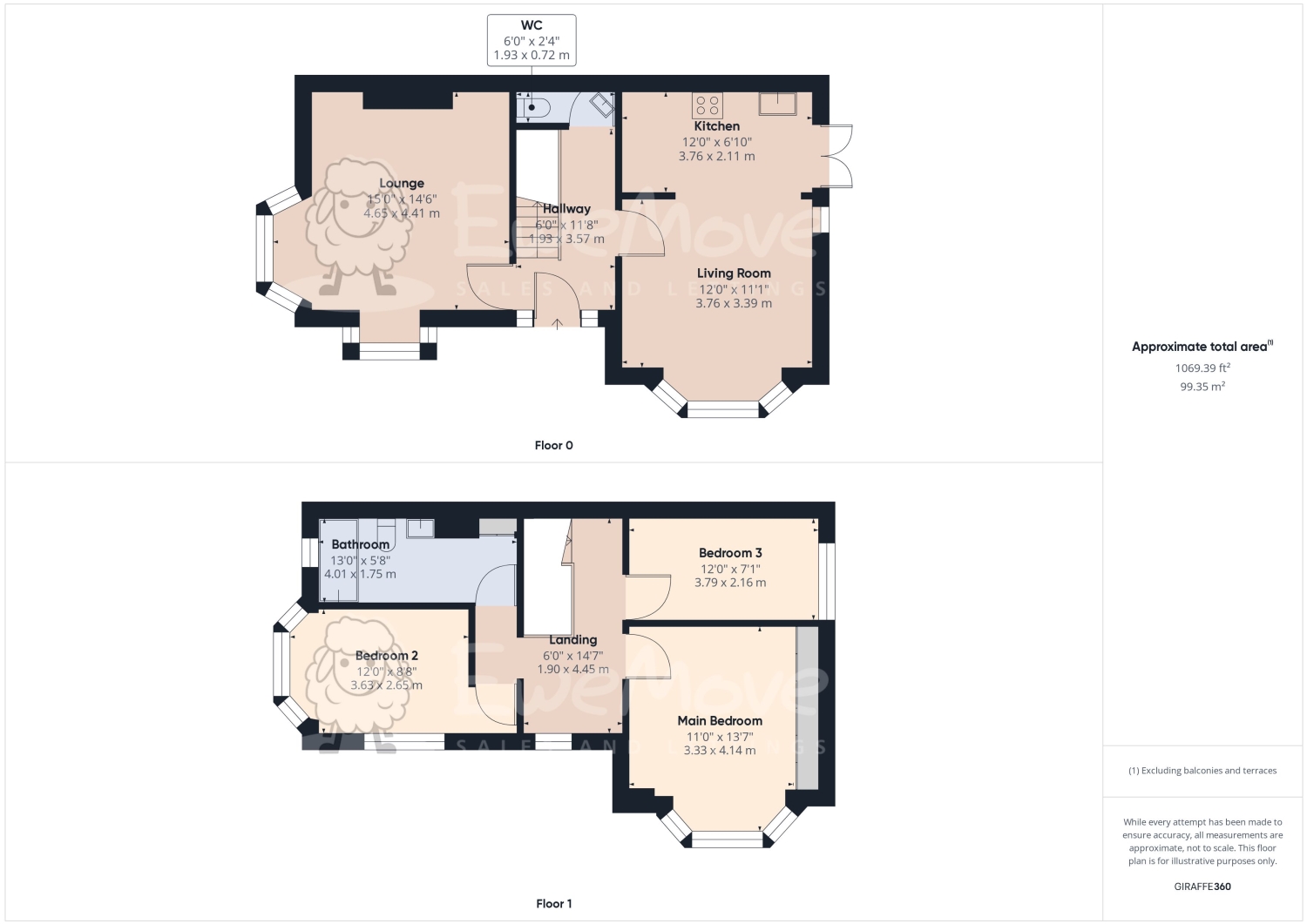Semi-detached house for sale in Cheadle Old Road, Stockport SK3
* Calls to this number will be recorded for quality, compliance and training purposes.
Property features
- Large Plot
- Period Features
- Good Schools
- Excellent Transport Links
- Scope for Extension
- Driveway Parking for Multiple Cars
- Beautifully Presented
Property description
On an elevated corner plot on one of Edgeley's premium roads, this superb property is full of character and charm.
From the hallway, the lounge sits at the front of the property, with large bay windows to the front and side bringing a light and airy feel to the space. Beautifully presented with a soft neutral colour scheme complimenting the period features. A lovely room, perfect for relaxing or entertaining friends and family. Across the hallway to the rear of the property is the open-plan kitchen living room, the hub of this home. A recently fitted kitchen with wood effect worktops and navy blue shaker style base and wall units, induction hob and double electric oven. Open to the living room creating a fabulous social space, again with lots of natural light on offer from windows to the side elevation and french doors leading to the rear garden. There is a downstairs WC accessed from the hallway
Upstairs you will find a large open landing. The large main bedroom located to the side of the property benefits from built-in wardrobes to one wall. To the front of the property sits bedroom 2 a good size double room, again with lots of natural light from windows front and side. Bedroom 3, a large single room, sits to the rear of the property, overlooking the garden. The bathroom is classic in decor, comprising of bath, over-bath shower, washbasin, and WC.
Sitting in an elevated position on a large plot the property offers plenty of scope for extending. To the front is a mature garden with a large block paved driveway that provides parking for multiple cars. To the rear is a large patio adjacent to the house, with a second patio at the end of the garden. A large lawn with mature shrubs to the borders offers a fabulous place to enjoy the summer months. To the rear of the plot is a second driveway leading to a storage garage.
Lounge
4.65m x 4.41m - 15'3” x 14'6”
Carpeted with uPVC double-glazed windows to the front and side. A feature stone fireplace with a gas fire
Hall
3.57m x 1.93m - 11'9” x 6'4”
Laminate wood effect flooring, external composite external door.
Kitchen
3.76m x 2.11m - 12'4” x 6'11”
Laminate wood effect flooring. Shaker-style base and wall units in navy blue with wood effect worktops. Electric induction hob, electric double oven. UPVC double-glazed french doors to the rear patio. Open-plan to the living room.
Living Room
3.76m x 3.39m - 12'4” x 11'1”
Laminate wood effect flooring, uPVC double-glazed bay window to side elevation and small uPVC double-glazed window to the rear aspect.
WC
1.93m x 0.72m - 6'4” x 2'4”
Laminate wood effect flooring, WC and washbasin.
Main Bedroom
4.14m x 3.33m - 13'7” x 10'11”
Carpeted with built-in wardrobes on one wall. UPVC double-glazed window to side aspect.
Bedroom 2
3.63m x 2.65m - 11'11” x 8'8”
Carpeted with uPVC double-glazed bay window to front aspect.
Bedroom 3
3.79m x 2.16m - 12'5” x 7'1”
Carpeted with uPVC double-glazed window.
Bathroom
4.01m x 1.75m - 13'2” x 5'9”
laminate wood effect flooring with classic white bath suite comprising, bath, over-bath shower, washbasin and WC. UPVC double-glazed frosted window to the front. Storage cupboard.
Property info
For more information about this property, please contact
EweMove Sales & Lettings - Cheadle Hulme, BD19 on +44 161 937 5537 * (local rate)
Disclaimer
Property descriptions and related information displayed on this page, with the exclusion of Running Costs data, are marketing materials provided by EweMove Sales & Lettings - Cheadle Hulme, and do not constitute property particulars. Please contact EweMove Sales & Lettings - Cheadle Hulme for full details and further information. The Running Costs data displayed on this page are provided by PrimeLocation to give an indication of potential running costs based on various data sources. PrimeLocation does not warrant or accept any responsibility for the accuracy or completeness of the property descriptions, related information or Running Costs data provided here.




























.png)

