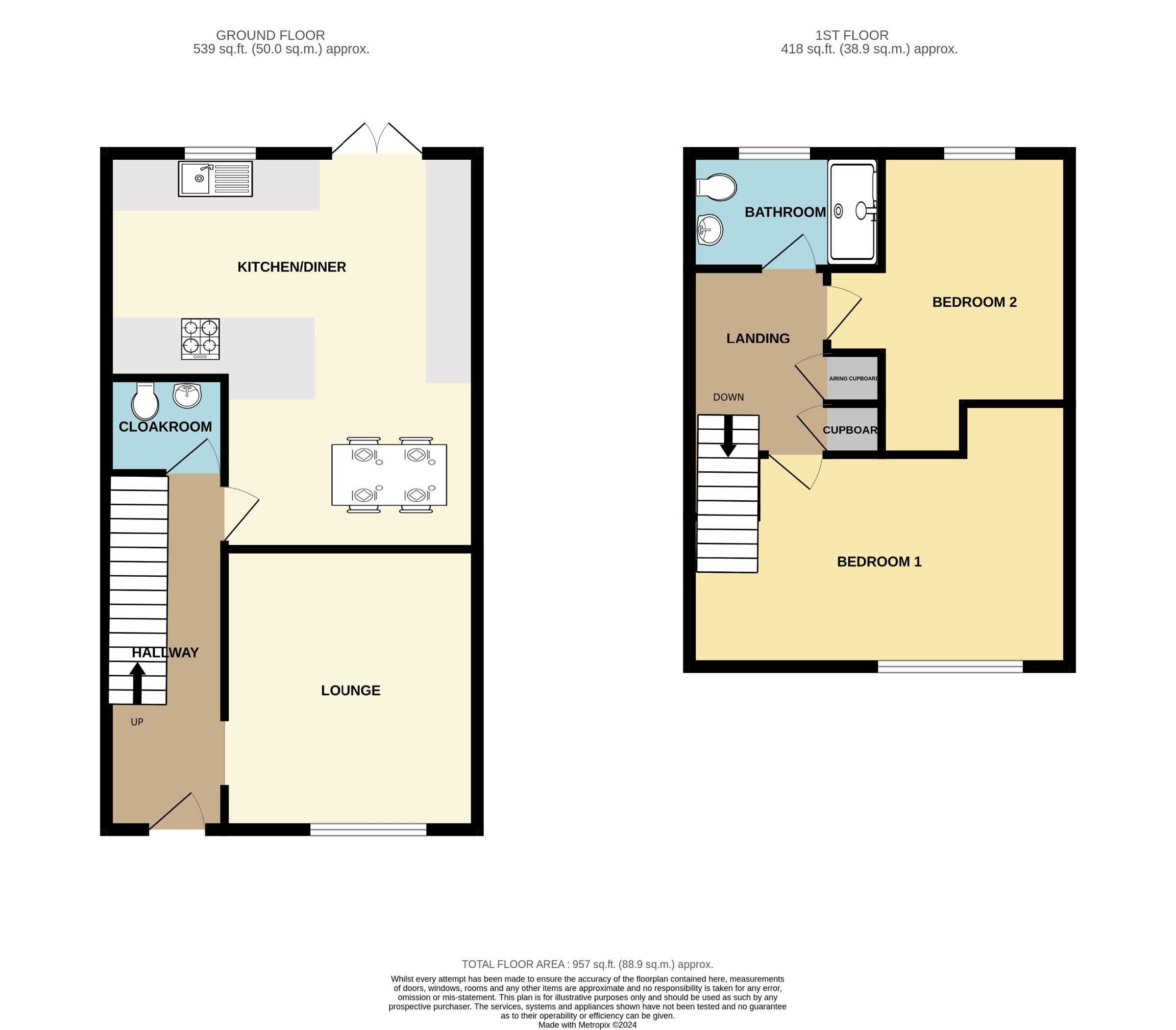Terraced house for sale in Brisbane Road, Weymouth DT3
* Calls to this number will be recorded for quality, compliance and training purposes.
Property features
- Kitchen / diner
- Modern and relaxed living
- Nearby train station and amenities
- No chain
- Extended home
Property description
Description
Extended home situated within easy reach to both Weymouth and Dorchester and a range of amenities and facilities. The property provides, modern extended kitchen/diner, separate lounge, contemporary shower room, two generous double bedrooms, substantial storage, cloakroom and landscaped rear garden.
Offered with no forward chain.
Brisbane Road is extremely convenient for local amenities, doctors, schools and grocery shops such as Chalbury food and wine store in Preston, Morrisons Daily, Home Bargains and Goulds Garden Centre. There is a regular bus route, nearby Upwey train station and excellent road and cycle links to both Weymouth and Dorchester. Surrounding countryside encourage lovely walks and hikes, and the stunning coastline of Weymouth Bay and Preston beach, is just a short drive or cycle.
Weymouth is a charming seaside town in Dorset, nestled on the picturesque Jurassic Coast. It beckons with its stunning scenery, vibrant activities, and friendly community. Whether you seek seaside relaxation, adventure on the Jurassic Coast, or a warm sense of belonging, this charming town has something special to offer everyone.
Council Tax Band: B
Tenure: Freehold
Entrance
Via front aspect door leading to hallway.
Hallway
Cupboard housing meters and fuse board, wall mounted radiator, open staircase potential for storage, opening leading to lounge, door leading to cloakroom and door leading to kitchen/diner.
Lounge
- 11' 2" x 12' 10" (- 3.4m x 3.9m)
Front aspect room with double glazed window overlooking front garden, fireplace with wooden surround, TV point, BT point, ceiling light, power points.
Kitchen /Diner
- 17' 9" x 22' 4" (- 5.4m x 6.8m)
rear aspect room with double glazed window and double glazed French doors leading to rear garden, two large Velux windows, range of eye and base level units with works surfaces, space for washing machine, integrated dishwasher, integrated fridge freezer, larder cupboard, wine rack, four ring induction hob with extractor fan over, spotlights throughout, built in storage cupboard with shelving.
Cloakroom
Low level WC, vanity wash hand basin, heated towel rail.
First Floor Landing
Stairs via hallway, loft hatch, thermostat, built in cupboards with shelving, doors leading to:
Bedroom 1
- 17' 9" x 11' 10" (- 5.4m x 3.6m)
Front aspect room with double glazed window with hillside views, wall mounted radiator, power points, ceiling light.
Bedroom 2
- 11' 6" x 13' 9" (- 3.5m x 4.2m)
Rear aspect room with double glazed window overlooking rear garden, wall mounted radiator, power points, ceiling light.
Shower Room
Rear aspect room with obscured double glazed window, modern fitted shower with glass screen and wall niche with tiling, low level WC, vanity wash hand basin, LED bathroom mirror, heated towel rail.
Front Of Property
Fully fence enclosed with gated access, mostly laid to lawn with pathway leading to front door.
Rear Garden
Fully fence enclosed with laid to lawn and patio area and flower boarder, rear gated access leading to parking area.
Parking
There is private parking for residents and visitors situated to the rear of the property. There is also on street parking available.
Property info
For more information about this property, please contact
Direct Moves, DT4 on +44 1305 248922 * (local rate)
Disclaimer
Property descriptions and related information displayed on this page, with the exclusion of Running Costs data, are marketing materials provided by Direct Moves, and do not constitute property particulars. Please contact Direct Moves for full details and further information. The Running Costs data displayed on this page are provided by PrimeLocation to give an indication of potential running costs based on various data sources. PrimeLocation does not warrant or accept any responsibility for the accuracy or completeness of the property descriptions, related information or Running Costs data provided here.































.png)
