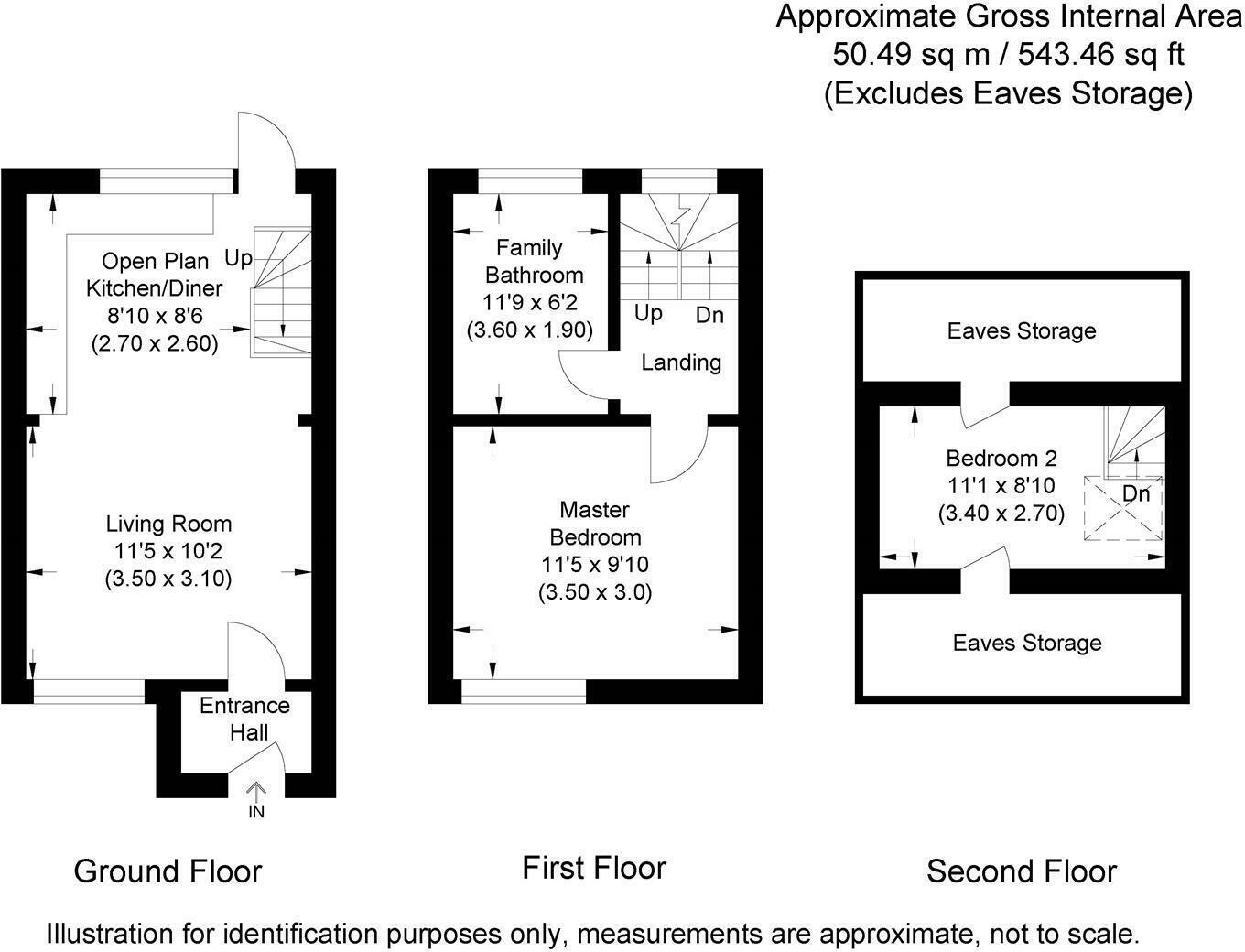Cottage for sale in Mill Lane, Welwyn AL6
* Calls to this number will be recorded for quality, compliance and training purposes.
Property features
- Character two bedroom end of terrace cottage
- Centrally located in welwyn village
- Arranged on three floors
- First floor bathroom / shower room
- Courtyard garden
- Parking at front
- Walking distance from local shops
- Tenure - freehold
- Council tax band D - welwyn & hatfield council
- Viewing recommended
Property description
Centrally located in Welwyn village. Walking distance from local shops, this character two bed end of terrace cottage is arranged on three floors with courtyard garden / parking to front. Viewing recommended.
Part double glazed door opens into
Entrance Hall
Wood effect quality vinyl floor. Ceiling spotlights. Glazed door opens into
Kitchen / Lounge / Diner (5.92m x 3.51m (19'5 x 11'6))
Kitchen area
Range of wall and base units featuring cupboards. Quartz worktops with Belfast sink and mixer tap. Ceramic electric hob with smeg fan oven below. Integrated dishwasher, washing machine and fridge. Wood effect quality vinyl tiled floor. Splashback tiling. Double glazed sash window to rear. Double glazed stable door to rear. Feature radiator.
Lounge / dining area
Continuing flooring. Double glazed Georgian style sash window to front. Feature radiator.
First Floor Landing
Approached via turn flight staircase with feature plate glass balustrade board.
Bedroom One (3.53m x 3.07m (11'7 x 10'1))
Feature radiator. Georgian style double glazed sash window to front.
Shower / Bathroom (2.74m x 1.73m (9'0 x 5'8))
Suite comprising freestanding bath tub with old style pillar tap & shower attachment. High flush W.C. Pedestal wash basin and shower base with glass cubicle. Half tiled walls. Tiled floor. Obscure double glazed sash window to rear. Combined heated towel rail and radiator.
Second Floor Landing
Approached from first floor landing via turn flight of staircase with half landing and double glazed Velux skylights to rear with roof top views.
Bedroom Two (3.53m x 3.40m (11'7 x 11'2))
Narrowing to 8'6 (restricted head room). Eaves storage areas. Feature exposed brick wall. Feature radiator. Double glazed Velux light to front with rooftop views.
Exterior Rear (4.17m x 0.76m (13'8 x 2'6))
Average width. Widens to 3'4. Power points and water points. Built in cupboard. Access gate giving shared access to front.
Exterior Front (10.67m x 3.28m (35' x 10'9))
Completely block paved and can be used as parking or courtyard garden. External power point.
Freehold. Council tax band D - Welwyn and Hatfield
Property Information
We believe this information to be accurate, but it cannot be guaranteed. If there is any point which is of particular importance we will attempt to assist or you should obtain professional confirmation. All measurements quoted are approximate. The fixtures, fittings, appliances and mains services have not been tested. These Particulars do not constitute a contract or part of a contract.
Property info
35375_32955962_Flp_00_0000_Max_2025x2025.Jpeg View original

For more information about this property, please contact
Duncan Perry Estate Agents, AL9 on +44 1707 684898 * (local rate)
Disclaimer
Property descriptions and related information displayed on this page, with the exclusion of Running Costs data, are marketing materials provided by Duncan Perry Estate Agents, and do not constitute property particulars. Please contact Duncan Perry Estate Agents for full details and further information. The Running Costs data displayed on this page are provided by PrimeLocation to give an indication of potential running costs based on various data sources. PrimeLocation does not warrant or accept any responsibility for the accuracy or completeness of the property descriptions, related information or Running Costs data provided here.























.png)