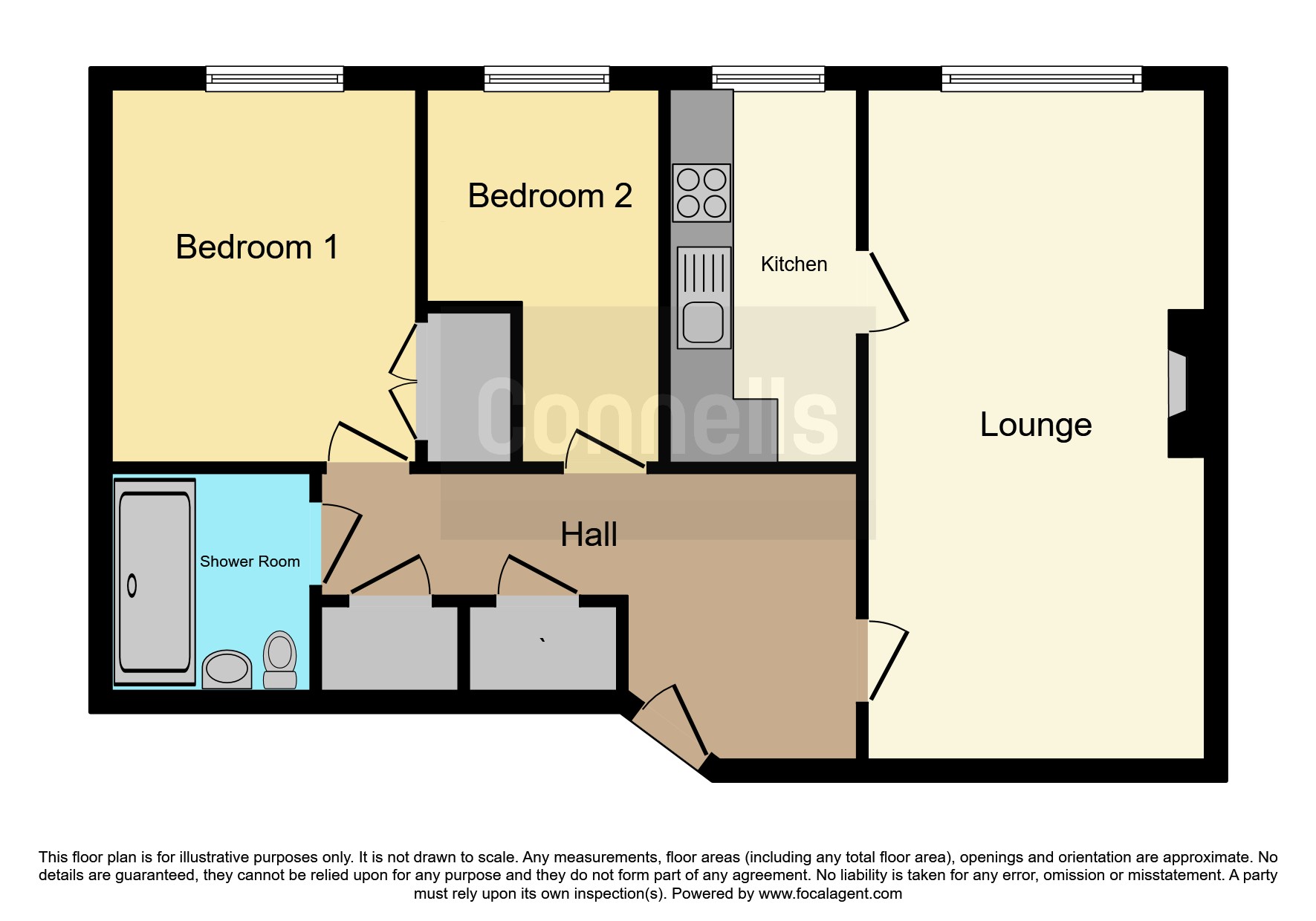Property for sale in Victoria Street, Weymouth DT4
* Calls to this number will be recorded for quality, compliance and training purposes.
Property features
- Second Floor Apartment
- No Onward Chain
- Fully Fitted Kitchen
- Moments To Weymouth Esplanade
- Retirement Apartment
- Light and Airy
- Doctors Surgery Nearby
- Over 55's
Property description
Summary
Offered for sale a well presented, second floor retirement apartment in the popular nightingale court, close to all Weymouth has to offer including its famous beach, shops and harbourside. The property has been kept in great standard throughout with a fitted kitchen and recently fitted shower room.
Description
The apartment is accessed via a secure entrance and a hall leads past a communal area with a lift to the second floor, an additional storage cupboard is found adjacent.
Stepping inside, this particular apartment has a large hall and doors lead to all rooms. The focal point of the property is its spacious lounge/diner which is large enough for a range of furniture. The lounge flows through into the kitchen which has built in appliances, including oven and an induction hob.
Bedroom two found in the centre of the property is a single room or versatile space depending on the owner's needs. Bedroom one is a good size double room that has built in wardrobes. The bathroom has been finished to a modern standard and enjoys a large step in shower finished with a built in shelf and wash hand basin with vanity unit.
Nightingale Court is a retirement complex situated moments from the beach. The development, with lift access to all floors, comprises 42 flats ranging from 1 to 2 bedrooms, each designed with ease of mobility, ample storage and generous living space and bedrooms. A resident manager is on site five days per week, with further access to a Careline alarm system 24/7.
Externally, unallocated parking is available to the rear, just a small walk through the communal gardens.
Entrance
Hallway
Storage cupboard. Airing cupboard. Carpeted. Door leading into:-
Lounge 20' 8" x 10' 4" ( 6.30m x 3.15m )
Front aspect window. Carpeted. Wall mounted electric heater. Door leading into:-
Kitchen 11' 5" x 5' 8" ( 3.48m x 1.73m )
Fitted kitchen with range of wall and base units with roll-top work surfaces over incorporating a stainless steel sink drainer, electric hob, electric oven and grill, space for fridge freezer, space and plumbing for washing machine. Front aspect double glazed window.
Bedroom One 11' 5" x 10' 7" ( 3.48m x 3.23m )
Front aspect double glazed window. Built in wardrobe. Wall mounted electric heater. Carpeted.
Bedroom Two 11' 7" x 7' 2" ( 3.53m x 2.18m )
Front aspect double glazed window. Wall mounted electric heater. Carpeted.
Bathroom
Suite comprising walk in shower, low level WC and wash hand basin. Tiling.
Outside
To the rear of the property has residents parking, and a garden with lawn, flower beds and borders, mature shrubs and trees, pagodas, seating and patio areas.
Guest room Available for visitors subject to availability, there is also a reception area with seating, a communal lounge available to all residents, a wardens' office, lift to all floors, and a communal cloakroom.
Lease Length & Charges
The vendor informs us that there is approximately 94 years left on a 99 year lease, the service charge is £244.38 per month, pets are permitted on request with a small charge.
Lease details are currently being compiled. For further information please contact the branch. Please note additional fees could be incurred for items such as leasehold packs.
1. Money laundering regulations - Intending purchasers will be asked to produce identification documentation at a later stage and we would ask for your co-operation in order that there will be no delay in agreeing the sale.
2: These particulars do not constitute part or all of an offer or contract.
3: The measurements indicated are supplied for guidance only and as such must be considered incorrect.
4: Potential buyers are advised to recheck the measurements before committing to any expense.
5: Connells has not tested any apparatus, equipment, fixtures, fittings or services and it is the buyers interests to check the working condition of any appliances.
6: Connells has not sought to verify the legal title of the property and the buyers must obtain verification from their solicitor.
Property info
For more information about this property, please contact
Connells - Weymouth, DT4 on +44 1305 858072 * (local rate)
Disclaimer
Property descriptions and related information displayed on this page, with the exclusion of Running Costs data, are marketing materials provided by Connells - Weymouth, and do not constitute property particulars. Please contact Connells - Weymouth for full details and further information. The Running Costs data displayed on this page are provided by PrimeLocation to give an indication of potential running costs based on various data sources. PrimeLocation does not warrant or accept any responsibility for the accuracy or completeness of the property descriptions, related information or Running Costs data provided here.






























.png)
