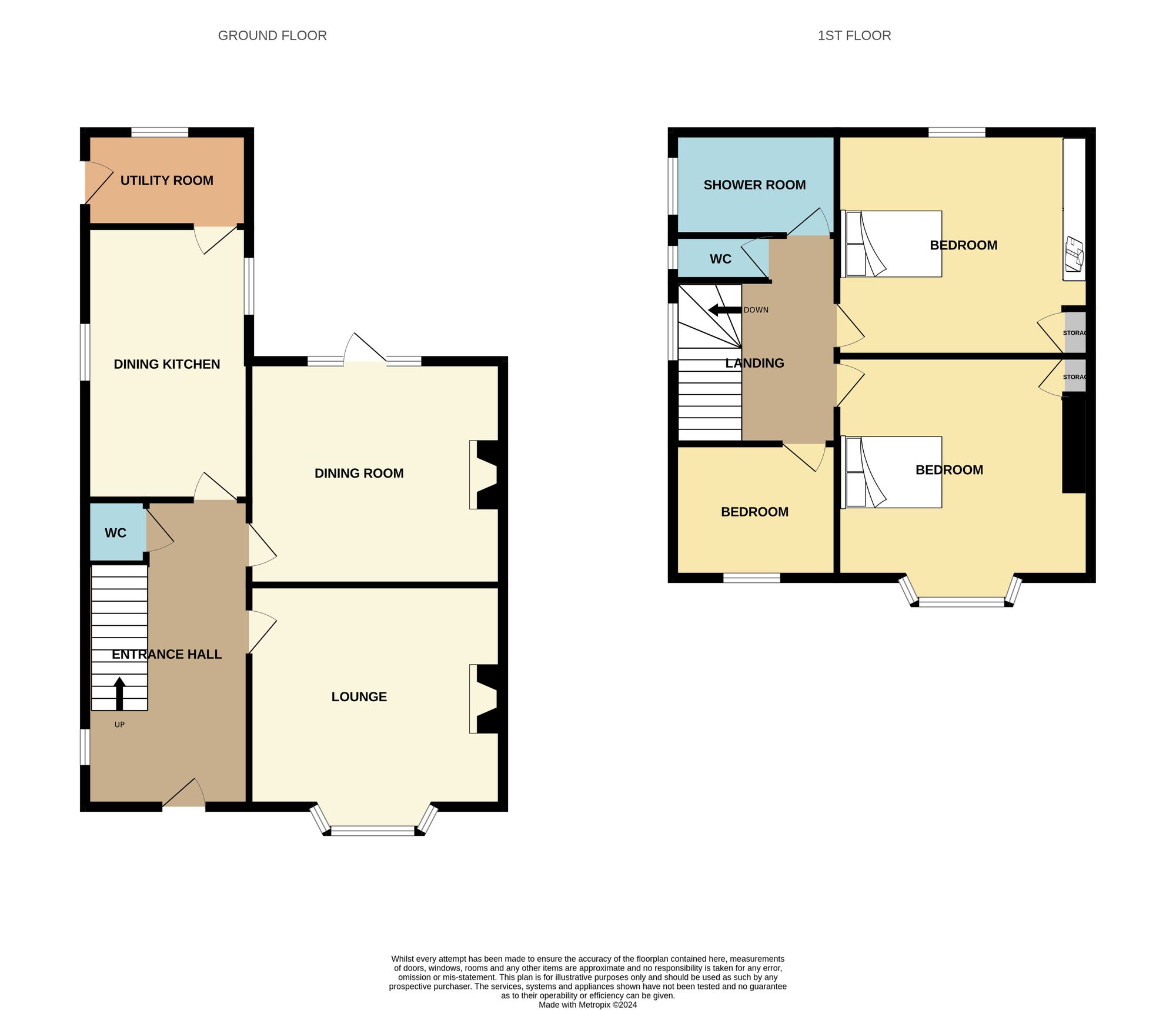Semi-detached house for sale in Brampton Road, Carlisle CA3
* Calls to this number will be recorded for quality, compliance and training purposes.
Property features
- Traditional 3 Bed Semi Detached Family home in the sought after area of Brampton Road, CA3
- 2 Reception Rooms, Dining Kitchen, Utility, G/F Cloak/WC
- Shower Room and Separate WC
- Garage & Driveway Parking
- Lovely Garden with Summer House & open aspect views to the rear
- Gas Central Heating & Double Glazing
- Close to Rickerby Park & Bus routes into the city
Property description
Nestled in the sought-after area of Brampton Road, CA3, this traditional 3-bedroom semi-detached family home offers a perfect blend of charm and functionality and is offered to the market with no onward chain.
Step inside to be greeted by a grand entrance hall with a stained glass window, a cosy lounge featuring a charming fireplace with a large bay window, a dining room enjoying the rear garden and a dining kitchen equipped with a Nobel range cooker - perfect for whipping up delicious meals for the family. A Utility and WC compliment the ground floor. The first floor hosts 3 bedrooms, a shower room and a separate WC for added convenience.
Step outside to discover a beautiful garden with a summer house, providing the ideal spot for relaxation and enjoying the open aspect views to the rear. The property benefits from gas central heating and double glazing, keeping you warm and comfortable all year round.
A detached garage and driveway provide parking and further storage needs.
Located close to Rickerby Park and convenient bus routes into the city, as well as being within easy reach of local amenities in Houghton and Stanwix, this home offers both tranquillity and connectivity. With the M6/A689 easily accessible, commuting and exploring the surrounding areas couldn't be more convenient.
EPC Rating: D
Lounge (4.80m x 3.86m)
Dining Room (4.19m x 3.40m)
Dining Kitchen (4.14m x 2.34m)
Utility (2.49m x 1.68m)
Bedroom (4.98m x 3.40m)
Bedroom (4.19m x 2.82m)
Bedroom (2.67m x 2.46m)
Shower Room (2.36m x 1.93m)
WC (1.37m x 0.79m)
Parking - Garage
Garage & Driveway Parking
Property info
For more information about this property, please contact
Kate Robson Estate Agent, CA3 on +44 1228 304490 * (local rate)
Disclaimer
Property descriptions and related information displayed on this page, with the exclusion of Running Costs data, are marketing materials provided by Kate Robson Estate Agent, and do not constitute property particulars. Please contact Kate Robson Estate Agent for full details and further information. The Running Costs data displayed on this page are provided by PrimeLocation to give an indication of potential running costs based on various data sources. PrimeLocation does not warrant or accept any responsibility for the accuracy or completeness of the property descriptions, related information or Running Costs data provided here.






























.png)