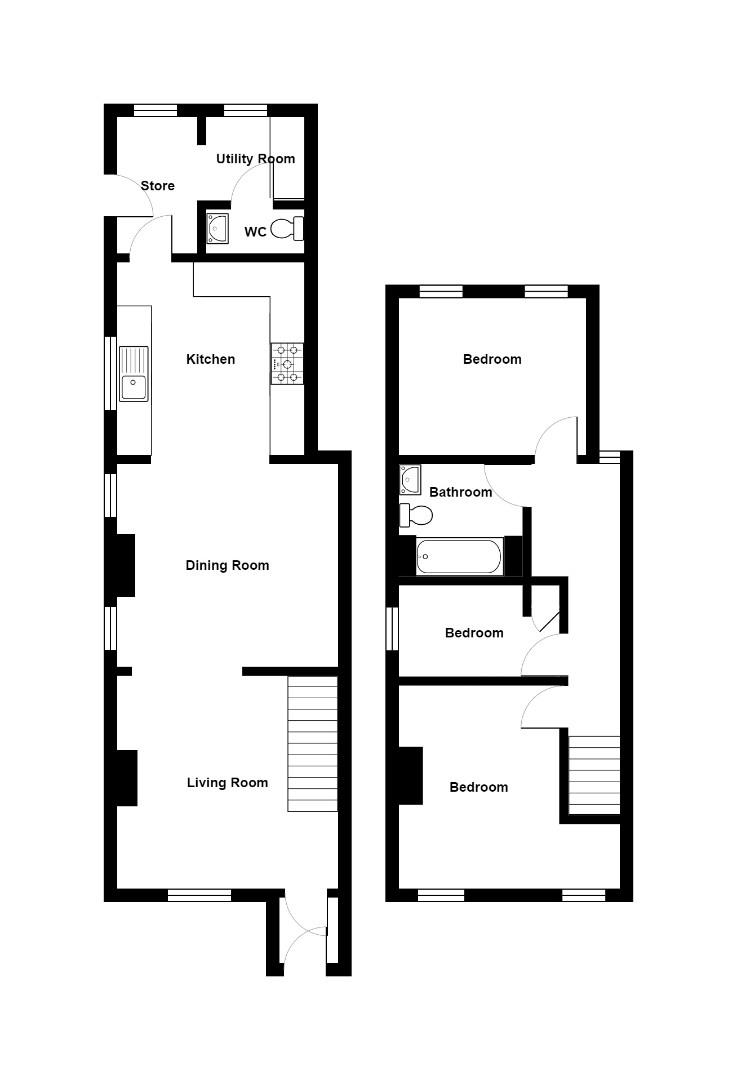Cottage for sale in Main Road, Easter Compton, Bristol BS35
* Calls to this number will be recorded for quality, compliance and training purposes.
Property description
Providing deceptively spacious accommodation with sitting room, dining room and kitchen seamlessly flowing into one another, this fabulous period cottage boasts a wealth of character with a host of desirable features. For the growing family the established private rear garden is a real plus, whilst the addition of a useful utility room with cloakroom are further points of practical and worthy note. Enjoying the benefits of both gas central heating and uPVC double glazing, this super cottage affords ample parking for 3-4 vehicles.
Providing deceptively spacious accommodation with sitting room, dining room and kitchen seamlessly flowing into one another, this fabulous period cottage boasts a wealth of character with a host of desirable features. For the growing family the established private rear garden is a real plus, whilst the addition of a useful utility room with cloakroom are further points of practical and worthy note. Enjoying the benefits of both gas central heating and uPVC double glazing, this super cottage affords ample parking for 3-4 vehicles.
Entrance
Via UPVC double glazed front door
Porch
Tiled floor. Further door opening to:
Sitting Room (3.89m x 3.81m (12'9" x 12'5"))
UPVC double glazed window to front. Built in cupboards and shelving. Staircase rising to first floor. Radiator.
Dining Room (3.66m x 4.03m (12'0" x 13'2"))
UPVC double glazed window to side, understairs storage cupboard and radiator. Feature cooking range.
Kitchen (3.37m x 3.34m (11'0" x 10'11"))
UPVC double glazed window to side. Range of various floor and wall units with ample woodblock worksurfaces incorporating single drainer sink unit with mixer taps, integrated oven and 4 ring ceramic hob with space for dishwasher and fridge/freezer. Cupboard housing gas combi boiler, tiled floor and door to :
Utility Room (3.39m x 2.40m (max) (11'1" x 7'10" (max)))
UPVC double glazed door to garden. UPVC double glazed windows to rear, tiled flooring, plumbing for washing machine, ample shelving, 2 x Radiators.
Wc
WC, wash hand basin and tiled floor, extractor fan.
Landing
Access to loft, UPVC double glazed window to rear.
Bedroom 1 (3.93m (into recess) x 3.92m) (12'10" (into recess))
UPVC double glazed windows to front. Radiator.
Bedroom 2 (2.76m x 3.35m (9'0" x 10'11"))
UPVC double glazed window to rear. Radiator.
Bedroom 3/Study (3.0m x 1.65m (9'10" x 5'4"))
UPVC double glazed window to side, storage cupboard. Radiator.
Bathroom
White suite comprising WC, wash hand basin with tiled splashbacks and shower over. Tiled floor and heated towel rail.
Gardens
Enclosed level plot, laid to lawn with various established shrubs and timber shed. Side pedestrian access and water tap.
Parking
Hardstanding at the front on tarmac driveway for 3-4 vehicles.
Material Information - Thornbury
Tenure Type; Freehold
Council Tax Banding; South Gloucestershire Band C
Property info
For more information about this property, please contact
Hunters - Thornbury, BS35 on +44 1454 279253 * (local rate)
Disclaimer
Property descriptions and related information displayed on this page, with the exclusion of Running Costs data, are marketing materials provided by Hunters - Thornbury, and do not constitute property particulars. Please contact Hunters - Thornbury for full details and further information. The Running Costs data displayed on this page are provided by PrimeLocation to give an indication of potential running costs based on various data sources. PrimeLocation does not warrant or accept any responsibility for the accuracy or completeness of the property descriptions, related information or Running Costs data provided here.




























.png)

