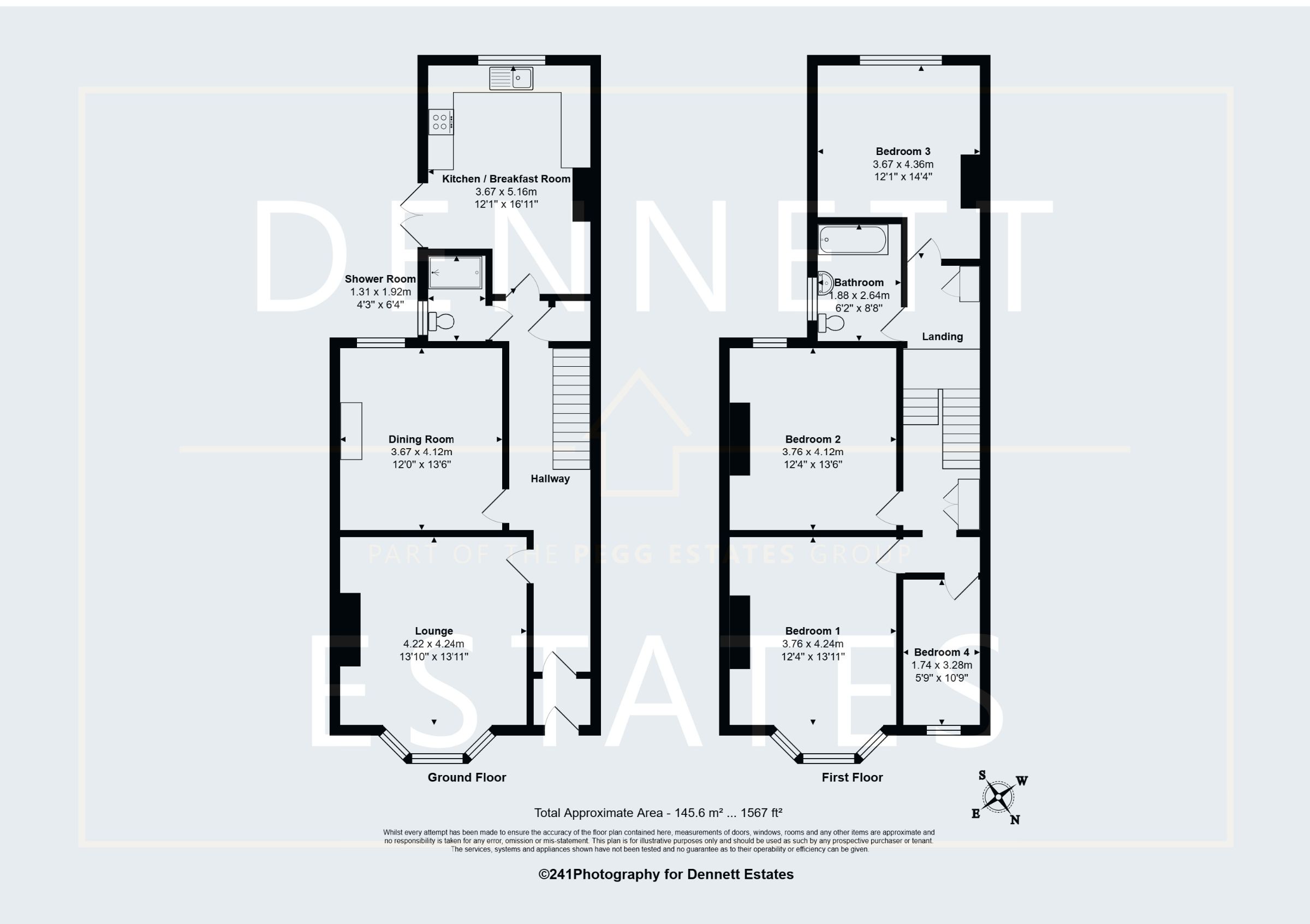Terraced house for sale in Hamilton Gardens, Mutley, Plymouth PL4
Just added* Calls to this number will be recorded for quality, compliance and training purposes.
Property features
- Chain Free
- Council Tax Band C
- Downstairs Shower Room / WC
- EPC Rating C
- Gas Central Heating
- Large Loft Space
- South Facing Courtyard
- Entrance Vestibule
Property description
Description
Hamilton Gardens is a charming period home situated in a highly sought-after location, offering easy access to Mutley Plain and Plymouth city center. Within walking distance of Central Park, this property is an ideal family home for all ages. Being offered chain-free, it boasts proximity to excellent schools and the University of Plymouth. The property showcases an array of period features, contributing to its character and appeal. Notably, it commands an impressive EPC rating of C, reflecting its energy efficiency despite its age, making it a sustainable choice for modern living.
Council Tax Band: C (Plymouth City Council)
Tenure: Freehold
Access
Through the front door of the property leads you to a entrance vestibule.
Entrance Vestibule
Original coving, panelling, carpet floor, original door with single glazed panelling providing access to the entrance hall.
Entrance Hall
Access to lounge, dining room, downstairs shower room and a kitchen/breakfast room, gloss finished skirting, carpet flooring, stairs leading to landing, wall mounted radiator, understairs storage.
Lounge
Large bay fronted windows overlooking the front aspect, original coving, wall mounted radiator, gloss finished skirting, carpet flooring and a stone built fire surround.
Dining Room
UPVC window overlooking the rear aspect, gloss finished skirting board, original coving, carpet flooring, wall mounted radiator and a fire place
Shower Room
Shower cubicle, wc, vanity sink with a gloss finished cupboard, uPVC window with obscure glass, tiled walls.
Kitchen
Gloss finished wall and base units, stainless steel sink and drainer, plumbing for dishwasher, plumbing for washing machine, venting for tumble dryer, gloss finished skirting boards, smooth textured walls and smooth textured ceiling, uPVC window overlooking the rear aspect, wall mounted radiator, uPVC patio doors taking you through to the rear enclosed courtyard garden and Vaillant gas boiler in cupboard
Rear Garden
A rear enclosed courtyard garden which is south facing with rear access and outside electric.
Landing
Staircase is carpeted, gloss finished ballustrade, split level landing which provides access to bedrooms one, two, three and four along with a family bathroom. Loft access to "part-boarded" loft, built in cupboard, carpet flooring, gloss finished skirting.
Bathroom
A three piece bathroom consisting of wc, wash hand basin, bath with a Creda shower, tiled walls, the remainder of the walls are smooth textured with covings, smooth textured walls, uPVC window with obscure glass, wall mounted towel radiator.
Bedroom 3
Located at the rear of the property providing views over the courtyard garden, uPVC window, gloss finished skirting, carpet flooring, smooth textured wall, wall mounted radiator.
Bedroom 2
Overlooks the courtyard garden, uPVC window, gloss finished skirting, wall mounted radiator, carpet flooring, gloss finished picture rail.
Bedroom 4
Overlooking the front aspect, carpet flooring, gloss finished skirting, wall mounted radiator, large window overlooking the front aspect and built in desk
Bedroom 1
Also overlooking the front aspect, carpet flooring, gloss finished skirting, radiator, gloss finish picture rail, coving, large bay fronted window overlooking the front aspect.
Property info
For more information about this property, please contact
Dennett Estates, PL21 on +44 1752 948753 * (local rate)
Disclaimer
Property descriptions and related information displayed on this page, with the exclusion of Running Costs data, are marketing materials provided by Dennett Estates, and do not constitute property particulars. Please contact Dennett Estates for full details and further information. The Running Costs data displayed on this page are provided by PrimeLocation to give an indication of potential running costs based on various data sources. PrimeLocation does not warrant or accept any responsibility for the accuracy or completeness of the property descriptions, related information or Running Costs data provided here.























.png)
