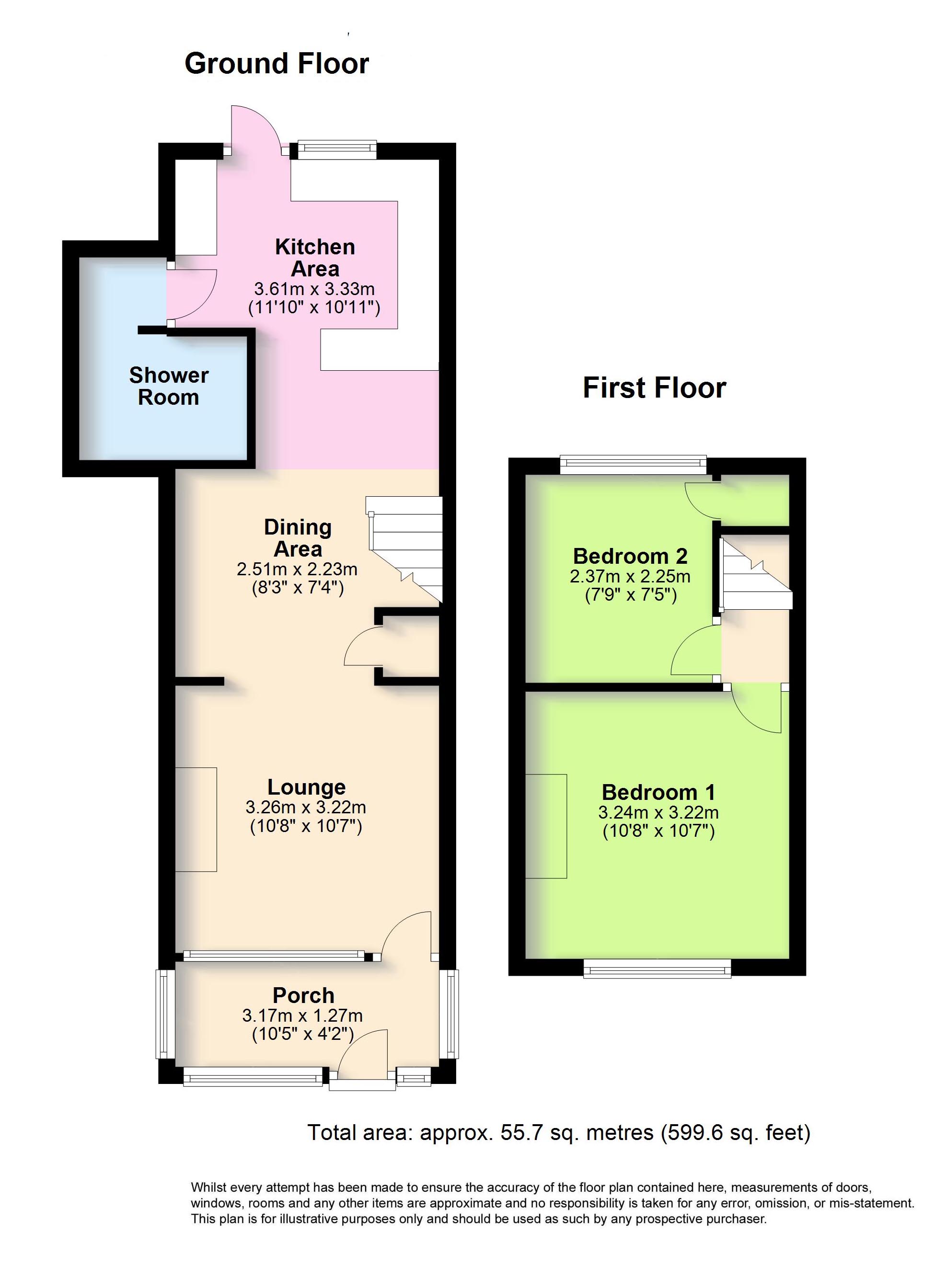Terraced house for sale in Northend, Findon, Worthing, West Sussex BN14
* Calls to this number will be recorded for quality, compliance and training purposes.
Property features
- Viewings to commence from 16/09/24
- No Onward Chain
- 19th Century Cottage
- Semi Rural
- 2 Bedrooms
- Large Garage
- Long Rear Garden
- Underfloor Heating
- Wood Burner
- External Home Office
Property description
Situated in a semi-rural location approximately ½ a mile North of Findon Village is this delightful cottage built c1825.
Offered to the market with no ongoing chain, this cottage has been lovingly refurbished by the current owners. To the front of the property is a large garage and what once was a workshop has been modernised, plastered, and decorated turning it in to a home office.
Stepping in to the property you first enter the useful porch space. Currently used as a great space to leave shoes and coats and sunny seating area. Through the front door you arrive in the main living area of the cottage. The current owners have given the downstairs a real open feel, knocking completely through giving a dual aspect from both ends, stretching 31’5 at full length. There is underfloor heating throughout and stylish period features like the oak beams overhead. The ground floor is divided into three open areas, the first being the lounge area with wooden shutters over the West facing front window and a feature log burner installed. Then moving through the ground floor you come in to the dining area, set up with dining table and chairs, there is also access to an under stairs cupboard for handy storage. The kitchen offers counter space to four sides with a breakfast bar and induction hob. The kitchen overlooks the rear garden with a large window and door, while also offering two skylights allowing extra natural light in. The bathroom is also on the ground floor, with a cleverly installed modern shower unit, WC and hand basin.
Moving up to the first floor there are 2 bedrooms with the current owners installing reverse cycle air conditioning and underfloor heating in both. Bedroom 2 is a generous single with a built in cupboard and overlooks the rear garden. The west facing Bedroom 1 is a good sized double with room for bedside tables and wardrobes.
The long rear garden has a paved patio area to the rear of the cottage leading up to the large middle section which is mainly laid to lawn. At the rear of the garden is the raised paved patio leading to a summer house. This area is the perfect spot to sit and enjoy the last of the evening sun taking in the view over the cottage to The Downs.
Council Tax Band B
Viewings to commence from 16/09/24
Situated in a semi-rural location approximately ½ a mile North of Findon Village is this delightful cottage built c1825.
Offered to the market with no ongoing chain, this cottage has been lovingly refurbished by the current owners. To the front of the property is a large garage and what once was a workshop has been modernised, plastered, and decorated turning it in to a home office.
Stepping in to the property you first enter the useful porch space. Currently used as a great space to leave shoes and coats and sunny seating area. Through the front door you arrive in the main living area of the cottage. The current owners have given the downstairs a real open feel, knocking completely through giving a dual aspect from both ends, stretching 31’5 at full length. There is underfloor heating throughout and stylish period features like the oak beams overhead. The ground floor is divided into three open areas, the first being the lounge area with wooden shutters over the West facing front window and a feature log burner installed. Then moving through the ground floor you come in to the dining area, set up with dining table and chairs, there is also access to an under stairs cupboard for handy storage. The kitchen offers counter space to four sides with a breakfast bar and induction hob. The kitchen overlooks the rear garden with a large window and door, while also offering two skylights allowing extra natural light in. The bathroom is also on the ground floor, with a cleverly installed modern shower unit, WC and hand basin.
Moving up to the first floor there are 2 bedrooms with the current owners installing reverse cycle air conditioning and underfloor heating in both. Bedroom 2 is a generous single with a built in cupboard and overlooks the rear garden. The west facing Bedroom 1 is a good sized double with room for bedside tables and wardrobes.
The long rear garden has a paved patio area to the rear of the cottage leading up to the large middle section which is mainly laid to lawn. At the rear of the garden is the raised paved patio leading to a summer house. This area is the perfect spot to sit and enjoy the last of the evening sun taking in the view over the cottage to The Downs.
Council Tax Band B<br /><br />
Property info
For more information about this property, please contact
Michael Jones Estate Agents, BN14 on +44 1903 890693 * (local rate)
Disclaimer
Property descriptions and related information displayed on this page, with the exclusion of Running Costs data, are marketing materials provided by Michael Jones Estate Agents, and do not constitute property particulars. Please contact Michael Jones Estate Agents for full details and further information. The Running Costs data displayed on this page are provided by PrimeLocation to give an indication of potential running costs based on various data sources. PrimeLocation does not warrant or accept any responsibility for the accuracy or completeness of the property descriptions, related information or Running Costs data provided here.

































.png)
