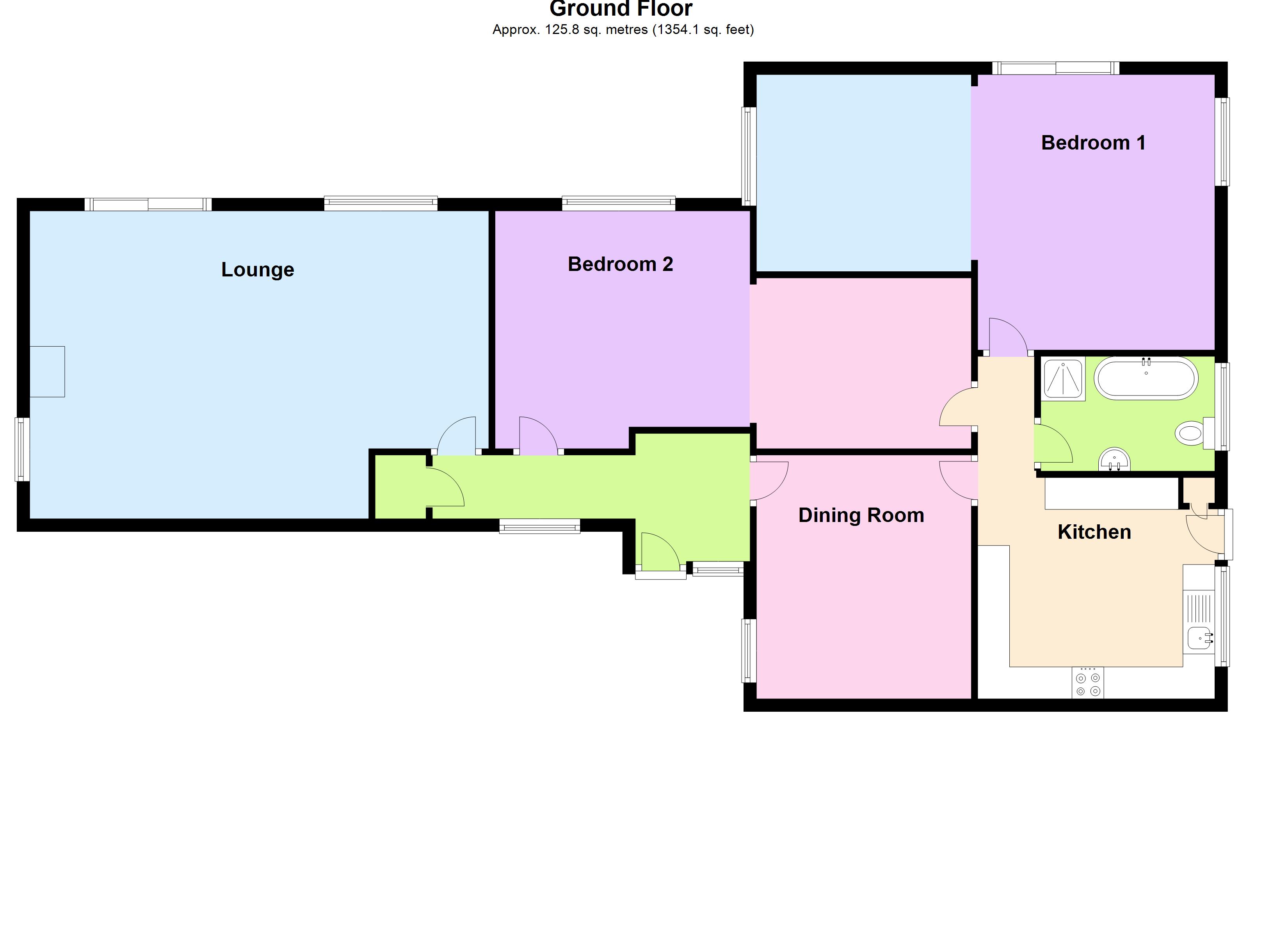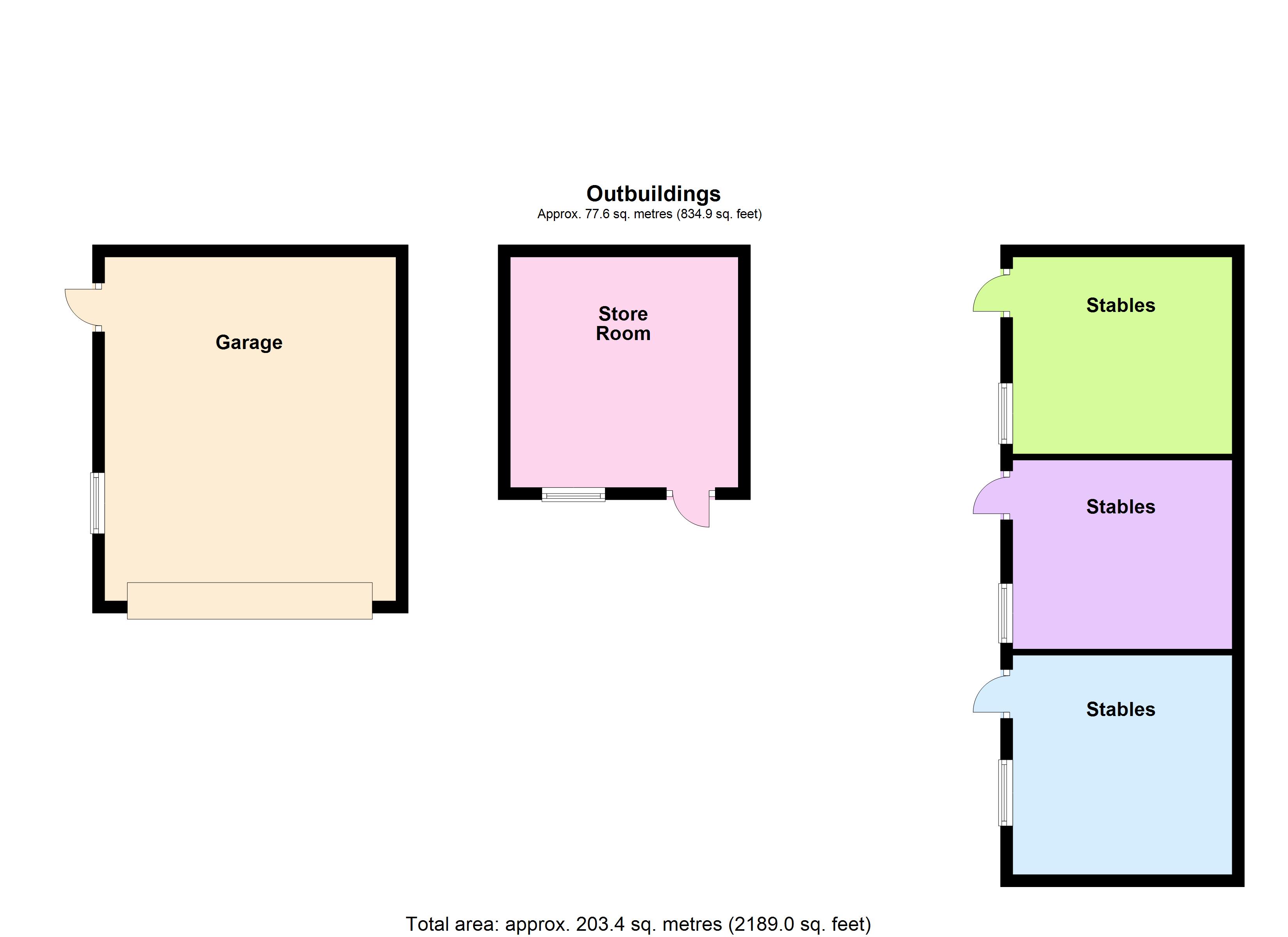Detached bungalow for sale in Plum Lane, Dunwear, Bridgwater TA6
* Calls to this number will be recorded for quality, compliance and training purposes.
Property features
- Most individual & particulary spacious two double bedroom detached bungalow
- Large paddock & gardens with three bay stable block
- Most unique outlook over local fishing pond
- Minor works to the bungalow could create further bedrooms
- Situated in A pleasant semi rural position yet conveniently located for town ameneties
- Early viewing advised
Property description
A considerably extended two double bedroom detached country bungalow situated in a most unique & pleasant location enjoying views over local fishing pond as well as having the benefit of a paddock & three bay stable block. The property offers extensive accommodation & with minor expenditure further bedrooms could easily be created if required, yet still retaining large living accommodation.
The pleasant accommodation briefly comprises; Entrance Hall, Lounge, Dining Room, Kitchen, Inner Hall, two large double bedrooms both with further Dressing Rooms leading off as well as a four-piece Bathroom.
The property benefits from economy 7 heating, UPVC double glazed windows & doors and all floor coverings included in the asking price. There is a paddock to the side benefitting from a three-bay stable block as well as a separate individual stable and large Garage as well as pleasant gardens which extend to the water’s edge of a large local fishing pond. Although the property is need of slight modernising & updating it offers a most individual property to intending purchasers to crate a property to their own requirements & tastes and as such early viewing is advised to avoid disappointment.
Local shops are within approximately 1 mile away with the town centre of Bridgwater where all main shopping facilities & amenities can be found, being approximately 2 miles.
Accommodation
Entrance hall UPVC double glazed entrance door & side screen. Night storage heater. Airing cupboard with shelving.
Lounge 23’7” x 15’8” max. With feature raised multi fuel wood burner raised on brick hearth, tile surround. Coving. Inset spotlights to ceiling. UPVC double glazed patio doors to outside enjoying pleasant view over local fishing pond. Carpet. Night storage heater. TV aerial point.
Dining room 11’10”x 11’0” Night storage heater. Carpet.
Kitchen 11’3” x tbc” Inset Astralite single drainer sink unit with cupboards under. Rolled top working surfaces with cupboards & drawers under. Integrated fridge & freezer, four ring ceramic hob with oven under, tiled splashback. Tiled floor. Further worktop/breakfast bar. Tall upright storage unit. Rear porch.
Inner hall Hatch to roof space (Boarded with loft ladder, power & light)
bedroom 1 13’6 ”x 12’3” Night storage heater. Carpet. Sliding patio door to garden, fine outlook over local fishing pond. Arched opening to:
Dressing room 11’5” x 10’2” Night storage heater. Carpet. Hatch to roof space.
Bedroom 2 13’1” x 12’6” Night storage heater. Carpet.. Arched opening through to:
Dressing room 11’2” x 8’9”
bathroom Panel bath with shower mixer taps. Pedestal wash hand basin. Separate shower cubicle with electric shower, fully tiled, folding shower screen door. Low level WC.
Outside To property stands on a particularly unique & good-sized plot with stone chipping drive providing parking for 3-4 cars leading to garage 18’1” x 15’ 9” with metal up and over door power & light, side personnel door. Single concrete block stable 12’5” x 12’3” with power & log store behind. Lawn area extends to water edge of the local fishing pond. Further area with numerous fruit trees. Separate paddock with five bar gate adjacent to the stone chipping drive gives access to the large paddock which is well screened & enclosed which in turn leads to three bay stable block approximately 30’0”x 11’0” with enclosed hay stores either end. Concrete yard enclosed by heavy fencing.
Viewing By appointment with the vendors’ agents Messrs Charles Dickens Tel: Or E: Who will be pleased to make the necessary arrangements.
Services Mains electricity & water. Septic tank drainage.
Council Tax Band
Energy Rating E50
Property info
For more information about this property, please contact
Charles Dickens Estate Agents, TA6 on +44 1278 285001 * (local rate)
Disclaimer
Property descriptions and related information displayed on this page, with the exclusion of Running Costs data, are marketing materials provided by Charles Dickens Estate Agents, and do not constitute property particulars. Please contact Charles Dickens Estate Agents for full details and further information. The Running Costs data displayed on this page are provided by PrimeLocation to give an indication of potential running costs based on various data sources. PrimeLocation does not warrant or accept any responsibility for the accuracy or completeness of the property descriptions, related information or Running Costs data provided here.































.png)
