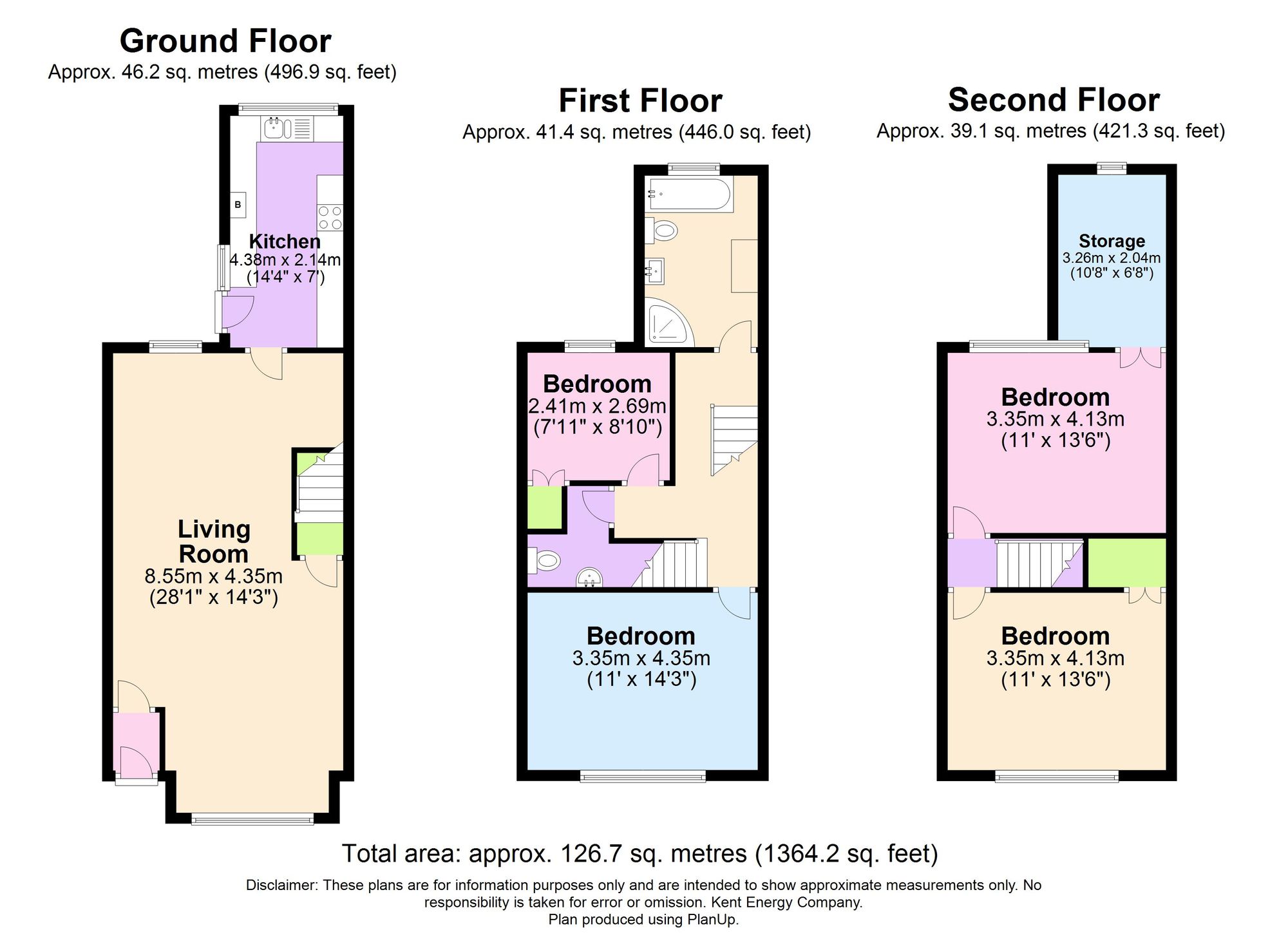Terraced house for sale in Somerset Road, Folkestone CT19
Just added* Calls to this number will be recorded for quality, compliance and training purposes.
Property features
- Guide Price £370,000 - £380,000
- Mid Terraced Property
- Four Bedrooms
- Newly Refurbished Throughout
- Newly Laid Block Paved Driveway
- Popular Location
- Chain Free Sale
- Close to Folkestone West Station
Property description
Located in a highly sought-after residential area, this newly refurbished mid-terraced property presents an excellent opportunity for those seeking spacious and modern living. Boasting four well-proportioned bedrooms, this home has been meticulously updated throughout, offering a comfortable and stylish living environment. With a chain-free sale, this property is ready for immediate occupation. The newly laid block paved driveway provides convenient parking for multiple vehicles, ensuring hassle-free arrivals and departures. Ideally situated close to Folkestone West Station, this property offers easy access to excellent transport links, making it an ideal choice for commuters or families.
Step outside and discover the outdoor oasis awaiting you in this property's charming outside space. The patio area, perfect for al fresco dining or entertaining, leads seamlessly to a generously sized lawn, providing ample space for outdoor activities or relaxation. The rear gate access enhances convenience, allowing for easy entry and exit from the property. Parking is a breeze with space for two vehicles on the newly laid block paving, which benefits from renewed drainage, ensuring practicality and ease of maintenance. Whether you're looking to unwind in the sunlit garden or host gatherings with loved ones, this property offers a delightful outdoor retreat that perfectly complements its inviting interior. Don't miss your chance to make this idyllic property your own.
EPC Rating: D
Porch (1.76m x 0.91m)
Solid wooden glazed front door, entry mat, wooden door to:
Lounge (4.75m x 4.35m)
UPVC double glazed windows to front, new carpeted floor coverings, radiator. Door to staircase. Open plan to:
Dining Room (3.85m x 3.42m)
UPVC double glazed window to garden, new carpeted floor coverings, radiator, understairs storage cupboard, addition storage under stairs, thermostat. Doors to:
Kitchen (4.41m x 2.15m)
Dual aspect room with UPVC double glazed door to garden, UPVC double glazed windows to side and rear with roller blind. Newly fitted kitchen comprises of; matching wall and base units, new fan oven, gas hob with extractor fan, integrated fridge, integrated freezer, space for washing machine, space for tumble dryer / dishwasher, vinyl floor coverings, newly fitted combi boiler.
First Floor Landing
New carpeted floor coverings, stairs to second floor landing, coving, doors to:
Bathroom (3.24m x 2.12m)
UPVC double glazed frosted window to rear with roller blind, newly fitted bathroom suite with full size bath, separate shower cubicle, vanity hand basin, lighted de-misting mirror, close coupled WC, extractor fan, newly fitted heated towel rail, vinyl floor coverings, part paneled walls.
Bedroom (4.37m x 3.37m)
UPVC double glazed window to front, new carpeted floor coverings, coving, radiator.
Bedroom (2.42m x 2.71m)
UPVC double glazed window to rear, new carpeted floor coverings, coving, radiator.
WC (1.78m x 2.07m)
Internal room, saniflow toilet, hand basin, carpeted floor coverings, part tiled walls, storage area under the stairs, extractor fan.
Second Floor Landing
New carpeted floor coverings, doors to:
Bedroom (4.14m x 3.36m)
UPVC double glazed window to front, carpeted floor coverings, coving, built in wardrobe, radiator, views towards the South Downs and the horse on the hill.
Bedroom (4.15m x 3.37m)
UPVC double glazed window to rear, views of the South Downs, new carpeted floor coverings, built in high up storage cupboards, coving, radiator, double doors to attic space.
Attic Room
Accessed from bedroom, small window, carpeted.
Garden
Patio from exit of house, mainly laid to lawn, rear gate access.
Parking - Driveway
Parking for 2 vehicles with newly laid block paving, renewed drainage.
Property info
For more information about this property, please contact
Andrew & Co Estate Agents, CT19 on +44 1303 396913 * (local rate)
Disclaimer
Property descriptions and related information displayed on this page, with the exclusion of Running Costs data, are marketing materials provided by Andrew & Co Estate Agents, and do not constitute property particulars. Please contact Andrew & Co Estate Agents for full details and further information. The Running Costs data displayed on this page are provided by PrimeLocation to give an indication of potential running costs based on various data sources. PrimeLocation does not warrant or accept any responsibility for the accuracy or completeness of the property descriptions, related information or Running Costs data provided here.

























.png)
