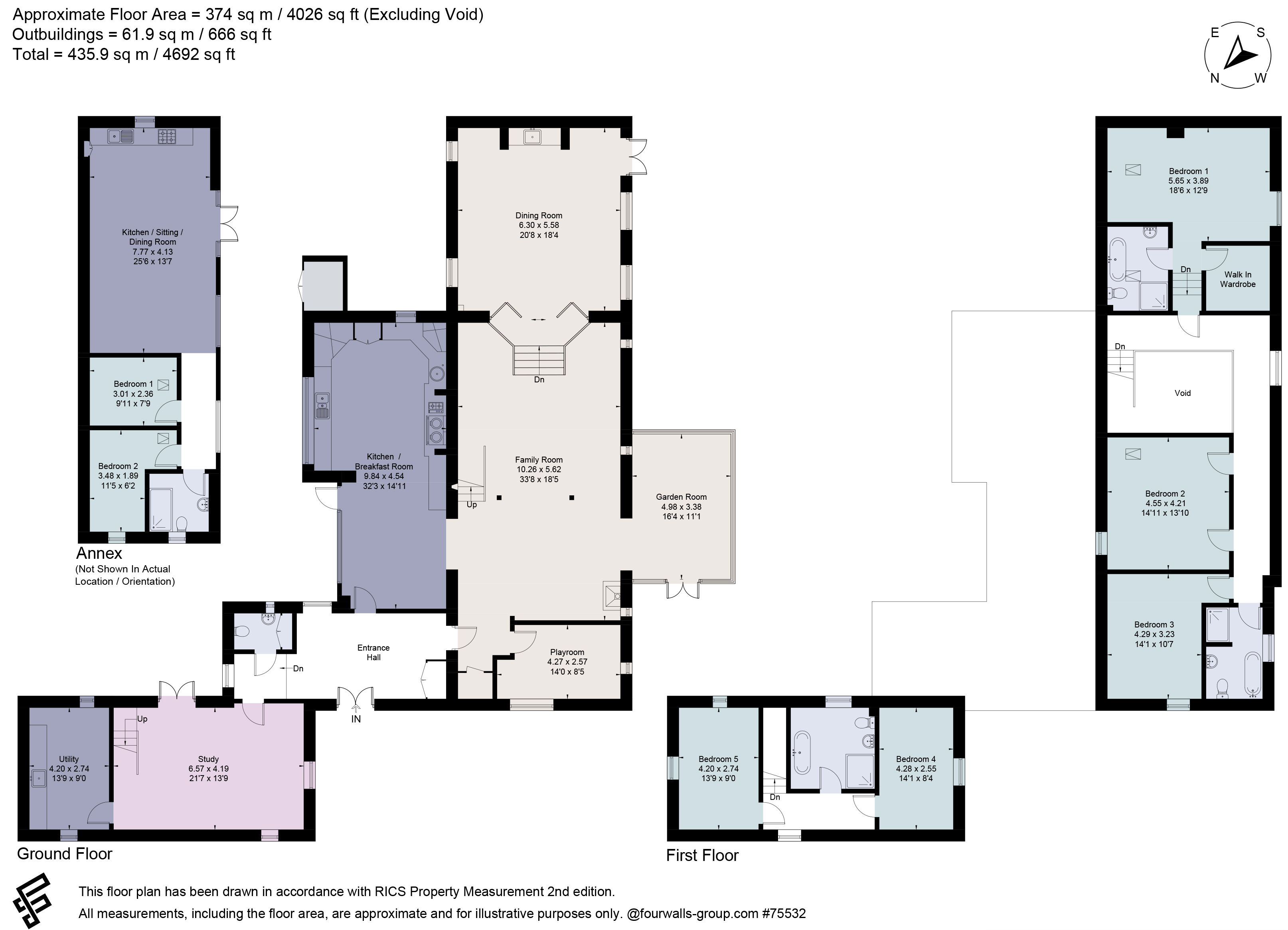Detached house for sale in Gaunts Earthcott, Almondsbury, South Gloucestershire BS32
* Calls to this number will be recorded for quality, compliance and training purposes.
Property features
- Delightful country location yet close to amenities
- A wealth of period charm and character
- 32’ Kitchen/breakfast room
- Outstanding 33’8 galleried family room
- Five bedrooms, three bathrooms
- Additional two bedroom annexe with kitchen and bathroom
- Oak framed garden room
- Dining room, study and play room
- Utility room
- EPC Rating = D
Property description
A beautifully appointed converted barn of great style and elegance with a detached two bedroom annexe and exceptional landscaped gardens.
Description
A superb detached home perfectly placed for those seeking to enjoy country living whilst being within 10 miles of Bristol city centre, 2.6 miles of junction 16 of the M5 and 4.1 miles of Bristol Parkway.
The house is discreetly tucked away behind a secure, gated entrance and set within approximately 1 acre of land, including lawns,
The property offers terrific versatility whether for a growing family, for multi-generational living, additional rental income or for those seeking to combine home and work life by using the sizeable annexe as an independent office or perhaps a leisure suite.
The home has a light modern touch throughout with many charming features including exposed beams and stone work, an inglenook fireplace and high vaulted ceilings. Approached via a spacious and welcoming hallway, which opens to the impressive open plan kitchen/breakfast room, hand built by David Chappell Design and incorporating a dual Aga stove, part traditional with an extra electric Aga module. This relaxed and informal family room links beautifully with the sunny and sheltered kitchen courtyard garden, a lovely feature of the property and ideally placed for growing fragrant herbs and fruit in the stone built raised beds.
Adjacent to the kitchen is the central, galleried family room, certainly a unique grand room with an expanse of warm oak flooring and a bespoke oak staircase rising to the open minstrals’ gallery above. A few gentle steps lead down into the dining room below, with french doors and windows overlooking the rear garden. An oak framed garden room on the rear elevation is a well thought out addition, designed for year round use, fully glazed on three sides and enjoying a lovely vista across the manicured grounds.
The first floor of the of the house is divided into two wings which works extremely well for those seeking to separate family and guest accommodation or to give independence to growing teenagers. In the principal wing, there are three double bedrooms, including a fine main bedroom with a smart ensuite and walk in wardrobe. Bedrooms four and five are set above the large study and utility, so deigned that the whole of this wing could be adapted as a further self contained annex with its own kitchen and living space, freeing up the detached annexe to be used for other purposes if so desired.
The gardens that surround the property are a special feature of the home having been professionally planted a number of years ago and now maturing beautifully showing the benefit of a careful selection of trees and shrubs, providing year round seasonal colour with wide borders of depth and form. There is a wide expanse of lawn set beyond a large flagstone terrace, perfect for barbeques and summer parties. Without doubt truly delightful and a garden to be proud of.
Location
Nearby Almondsbury includes a wide variety of amenity including a regarded primary school, parish church, public house, community shop, dentist and doctors. Further schooling is available at Tockington and Yate.
For national travel, Bristol Parkway Train Station has an extensive service to many cities nationwide, including London Paddington which is 1hr20 door to door.
There are direct bus routes to Bristol City Centre and Cribbs Causeway with the A38 giving access to the M5 and M4 motorway networks.
Bristol’s commercial centre is circa 10 miles and the market town of Thornbury, a number of shops suitable for day to day living.
Square Footage: 4,026 sq ft
Acreage:
1.08 Acres
Additional Info
Mains Electricity
Mains Water
Mains Drainage
Oil fired central heating
Property info
For more information about this property, please contact
Savills - Clifton, BS8 on +44 117 444 9236 * (local rate)
Disclaimer
Property descriptions and related information displayed on this page, with the exclusion of Running Costs data, are marketing materials provided by Savills - Clifton, and do not constitute property particulars. Please contact Savills - Clifton for full details and further information. The Running Costs data displayed on this page are provided by PrimeLocation to give an indication of potential running costs based on various data sources. PrimeLocation does not warrant or accept any responsibility for the accuracy or completeness of the property descriptions, related information or Running Costs data provided here.










































.png)