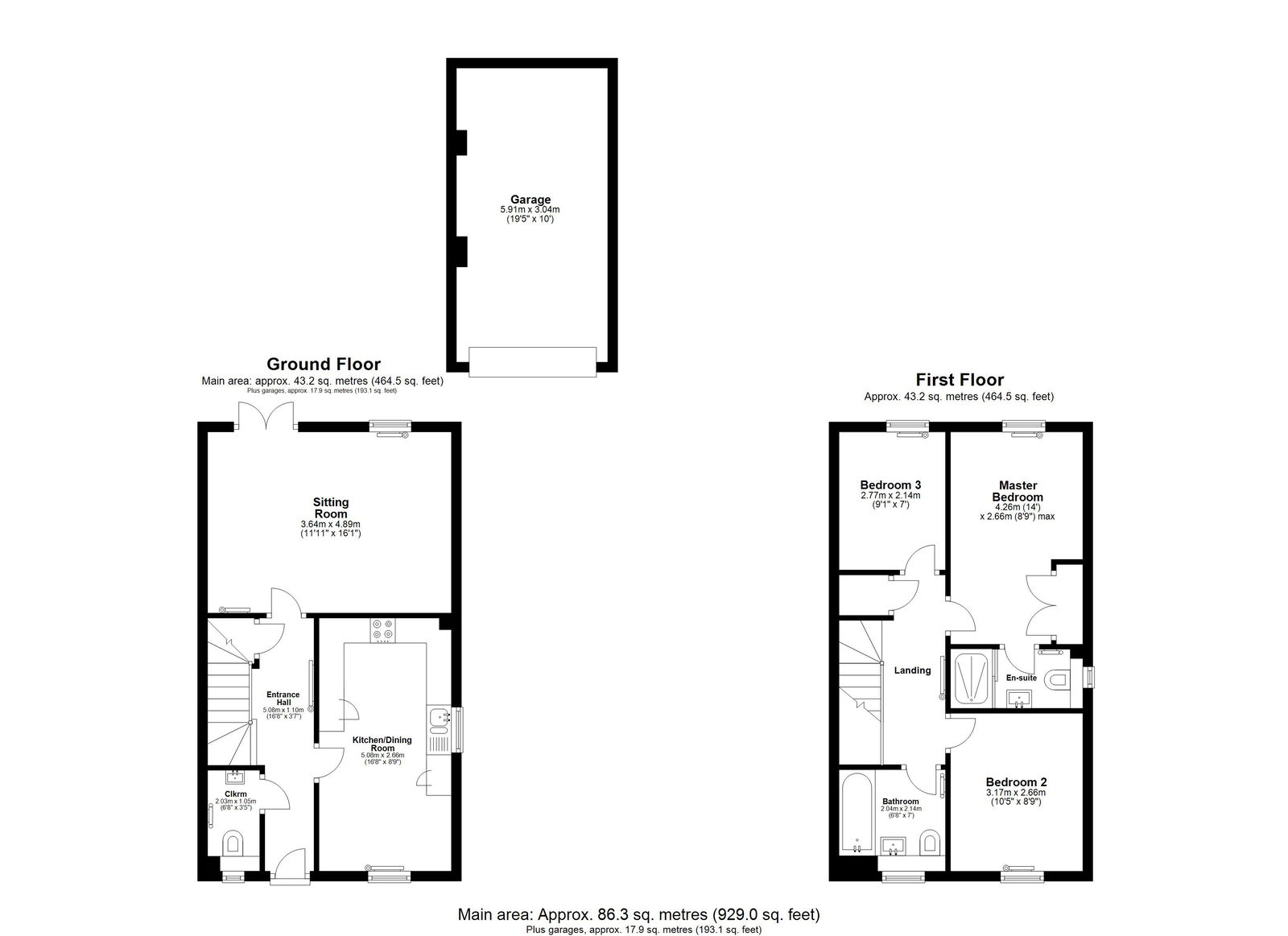Semi-detached house for sale in Mercer Way, Tetbury GL8
* Calls to this number will be recorded for quality, compliance and training purposes.
Property features
- Immaculately Presented Throughout
- Fully Fitted Kitchen with Integrated Applicances
- Sitting Room with French Doors to Garden
- Three Bedrooms
- Stylish Master En-Suite & Family Bathroom
- Landscaped Rear Garden
- Driveway and Single Garage
- No Onward Chain
Property description
An immaculately presented, three-bedroom semi-detached house situated on an attractive, maturing Cotswolds development. Offered to the market with no onward chain.
Mercer Way is a maturing residential street that forms part of the Amberley Park development that was built by Bewley Homes in 2018. The development comprises a collection of modern Cotswold style homes centred around an open green space. The property has been under the same ownership since brand new and been immaculately maintained during these years.
The accommodation commences with a welcoming hallway that is accessed via the canopy porch. Doors from here access the kitchen, sitting room and handy downstairs cloakroom, as well as stairs that rise to the first floor. The kitchen/dining room sits to the front of the property enjoying a dual aspect and the room has a contemporary feel with neutral wall and base units and light tile flooring. There are a full range of integrated appliances that include a four-ring gas hob, an electric fan assisted oven, a slimline dishwasher, fridge/freezer and a washer/dryer. To the front half of the room is an area to house a dining table and chairs. The sitting room is located at the rear of the property, which is a generous size room filled with plenty of natural light from the windows and French doors leading out to the rear.
The stairs rise to the first floor reaching a generous landing area that provides access to the three bedrooms, family bathroom and a sizable airing cupboard. The master bedroom is situated at the rear of the property and is accompanied by fitted wardrobes and an en-suite shower room. This comprises a double sized walk-in shower, W.C and basin, all tastefully finished in stylish tiling. Bedroom two is also of a double proportion and the third bedroom is a single room that could also be used as a study. The contemporary family bathroom completes the first-floor accommodation, comprising a white suite with a shower over the bath, W.C and wash basin. Again, this room is finished in stylish tiling.
Externally, the rear garden has been thoughtfully landscaped with raised flower and shrub borders along one side of the garden which leads to a raised, decked seating area at the far end of the garden. This is a great dining and seating area for entertaining. The remainder of the garden is laid to a level lawn and another patio terrace runs along the rear of the house. A gravelled area is found behind the garage which is a very useful space for a garden shed, if desired. A side gate leads onto the driveway where there is comfortable parking for two vehicles and access to the garage, which has power, and an ev charger fitted to the front. The front of the property is bordered with hedged and estate fencing.
We understand the property is connected to mains services including gas, electricity, drainage and water. Council tax band D (Cotswold District Council). The property is subject to an annual service charge that looks after the communal areas.
EPC – B (84).
Tetbury is an historic Wool town situated within the Cotswold Area of Outstanding Natural Beauty. The town is known for its Royal association to hm King Charles III, who resides at nearby Highgrove House. It has a highly anticipated and well attended, annual Woolsack Race held each May on Gumstool Hill. The charming and quintessential town centre has many amenities to offer including cafes, boutiques, pubs and restaurants. Essential amenities such as a supermarket and a primary and secondary school, are within the town itself.
Kemble station, a mainline to London Paddington, can be reached just c.7 miles North, and both the M4 and M5 are equidistant to the south and west, respectively, giving convenient transport links to Bath, Bristol and London.
Property info
For more information about this property, please contact
Hunter French, GL8 on +44 1666 736983 * (local rate)
Disclaimer
Property descriptions and related information displayed on this page, with the exclusion of Running Costs data, are marketing materials provided by Hunter French, and do not constitute property particulars. Please contact Hunter French for full details and further information. The Running Costs data displayed on this page are provided by PrimeLocation to give an indication of potential running costs based on various data sources. PrimeLocation does not warrant or accept any responsibility for the accuracy or completeness of the property descriptions, related information or Running Costs data provided here.

























.png)
