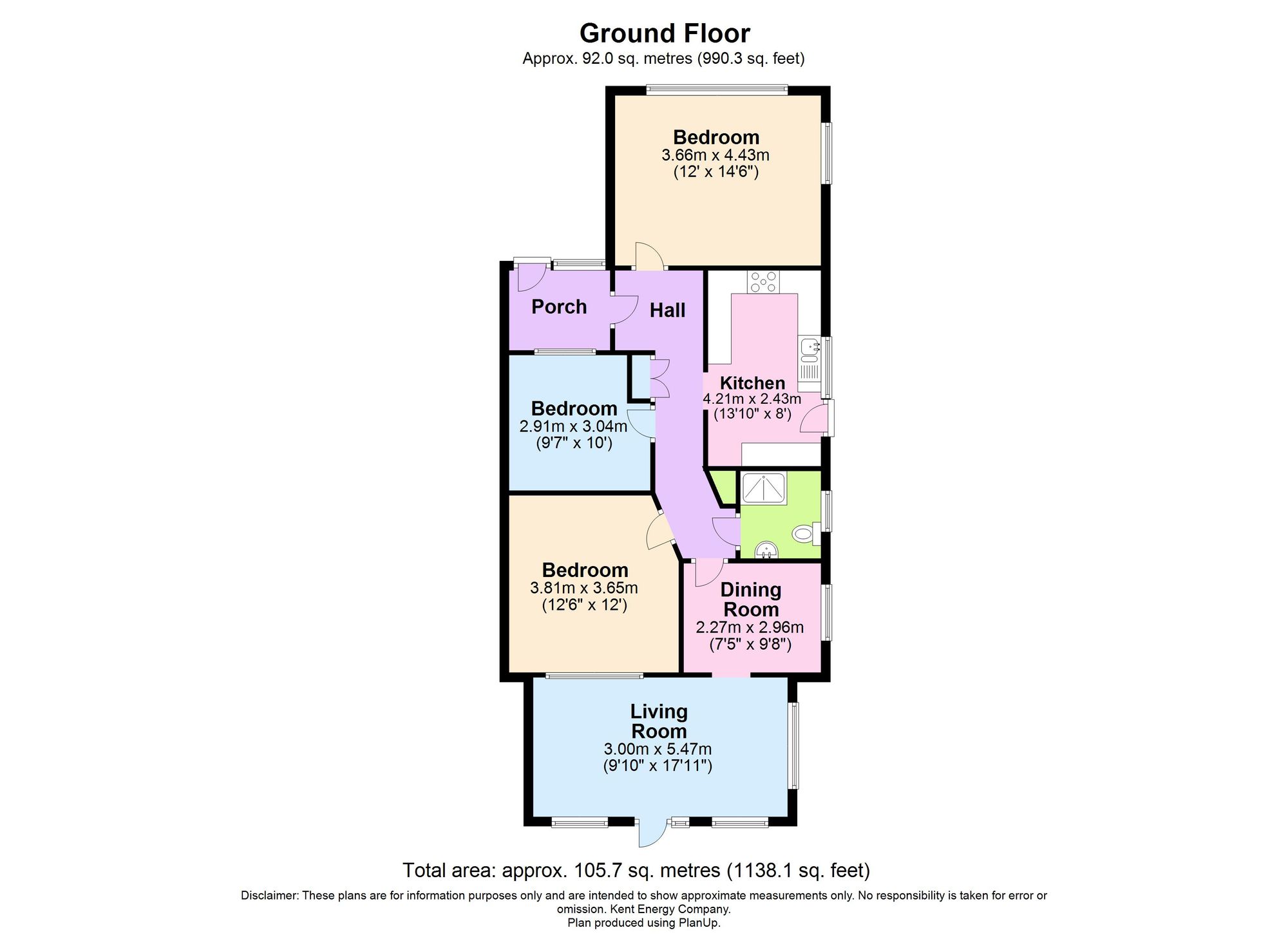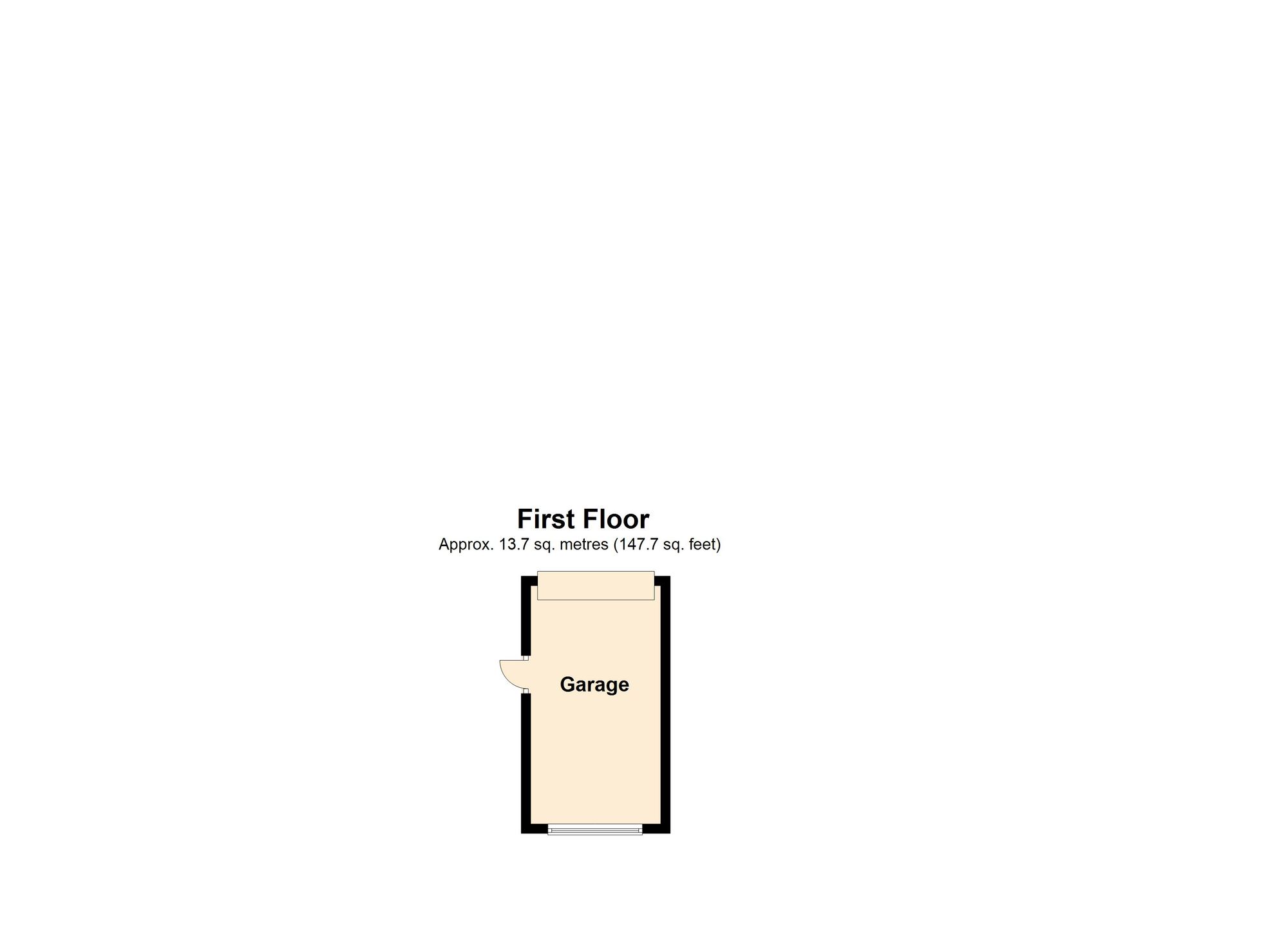Semi-detached bungalow for sale in Weymouth Close, Folkestone CT19
* Calls to this number will be recorded for quality, compliance and training purposes.
Property features
- Guide Price £350,000 - £360,000
- Semi Detached Bungalow
- Three Bedrooms
- Chain Free Sale
- Extended to Rear
- Good Size Garden
- Detached Garage
- Popular Location
Property description
Nestled in a popular location, this semi-detached bungalow offers a fantastic opportunity for those seeking a comfortable family home. Boasting three bedrooms and a chain-free sale, this property has been thoughtfully extended to the rear, providing additional living space. One of the highlights of this wonderful bungalow is the good-sized garden, perfect for outdoor activities and al-fresco dining. A detached garage provides convenient storage space for vehicles or tools, adding to the practicality of this home.
Outside, the property features a meticulously maintained outdoor space, presenting a serene retreat for relaxation and enjoyment. The garden comprises an area laid to lawn with well-established borders, providing a picturesque backdrop. A series of patio areas offer ideal spots for entertaining, with raised flower beds adding a touch of natural beauty. The path leads to a further patio and a generous area laid to lawn, complemented by an allotment-style section, catering to green-fingered enthusiasts. A driveway leads to the detached garage, which boasts an electric door for convenience, a UPVC personnel door providing garden access, and power supply, making it a versatile space for various needs.
EPC Rating: C
Porch (1.97m x 1.52m)
UPVC double glazed frosted door, tiled flooring, space for tumble dryer, wooden glazed door to:
Entrance Hall (6.29m x 1.91m)
Carpeted floor coverings, radiator, storage cupboard with shelving, second storage cupboard, coving, loft hatch, thermostat for boiler (in loft). Doors to:
Bedroom (4.43m x 3.66m)
Dual aspect room, UPVC double glazed windows to front and side, carpeted floor coverings, radiator.
Bedroom (2.99m x 3.06m)
UPVC double glazed window into front porch, carpeted floor coverings, coving, radiator.
Kitchen (4.22m x 2.40m)
UPVC double glazed frosted door to side, UPVC double glazed window with views of South Downs. Kitchen comprises range of matching wall and base units, tiled floor, space for washing machine, space for fridge/freezer, integrated neff double oven, neff gas hob with extractor, integrated neff dishwasher, stainless steel sink.
Bedroom (3.83m x 3.66m)
UPVC double glazed window into extension to rear, carpeted floor coverings, radiator, coving.
Dining Room (2.79m x 2.28m)
UPVC double glazed window to side, coving, carpeted floor coverings, radiator. Opening to:
Lounge (5.49m x 3.03m)
Dual aspect room with UPVC double glazed patio door to garden, 3 UPVC double glazed windows - one to side and two to rear, carpeted floor coverings, coving, two radiators.
Shower Room (1.82m x 1.96m)
Walk in shower, close coupled WC, vanity hand basin, fully tiled walls, tiled floor, heated towel rail, UPVC double glazed frosted window to side.
Front Garden
Area laid to lawn, well established borders.
Rear Garden
Patio area upon exiting bungalow, raised flower beds, couple of steps down to additional patio, a path leading to further patio, large area laid to lawn, allotment style area.
Parking - Driveway
With drive leading to garage.
Parking - Garage
Electric door, UPVC personnel door into garden, power.
Property info
For more information about this property, please contact
Andrew & Co Estate Agents, CT19 on +44 1303 396913 * (local rate)
Disclaimer
Property descriptions and related information displayed on this page, with the exclusion of Running Costs data, are marketing materials provided by Andrew & Co Estate Agents, and do not constitute property particulars. Please contact Andrew & Co Estate Agents for full details and further information. The Running Costs data displayed on this page are provided by PrimeLocation to give an indication of potential running costs based on various data sources. PrimeLocation does not warrant or accept any responsibility for the accuracy or completeness of the property descriptions, related information or Running Costs data provided here.

























.png)
