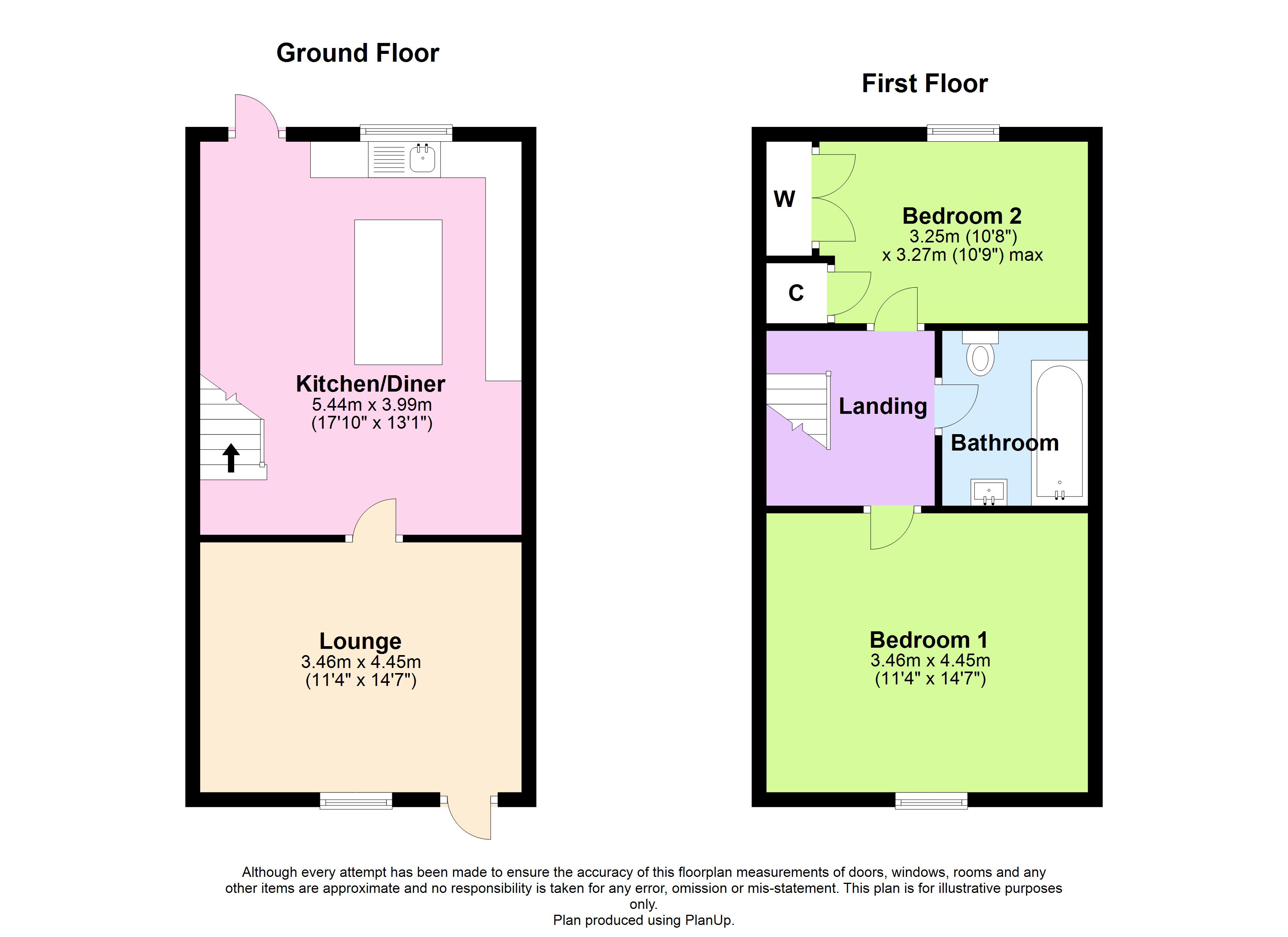Terraced house for sale in Mersea Road, Langenhoe, Colchester, Essex CO5
* Calls to this number will be recorded for quality, compliance and training purposes.
Property features
- Two Bedroom Grade II Listed Cottage
- No Onward Chain
- Exposed Beams & Character Features
- East Facing Rear Garden
- Parking For Two Cars
- Must Be Viewed
Property description
***guide price £270,000 - £280,000***
Offered for sale with no onward chain, Palmer & Partners are pleased to present to the market this two bedroom Grade II Listed cottage, situated in the popular village of Langenhoe to the south of Colchester, providing excellent access to the nearby Langenhoe Community Primary School. The property is also within easy reach of Colchester and Mersea Island with coastal countryside walks and sailing facilities, which both can be accessed via direct bus routes.
The accommodation offers charm and character throughout and comprises lounge with log burner and open plan kitchen/dining room on the ground floor, whilst on the first floor are two double bedrooms and a bathroom.
The cottage is further enhanced by having an east facing rear garden and two parking spaces. Palmer & Partners would recommend an early internal viewing to avoid disappointment. EPC: D
Entrance Door To Lounge (4.45m x 3.46m)
Log burner, exposed beams, radiator and double glazed window to front.
Kitchen/Dining Room (5.44m x 3.99m)
Work-surfaces with drawers and cupboards under, wall mounted cupboards over, fridge/freezer to remain, space for washing machine, integrated slim line dishwasher, integrated eye level oven, hob and extractor hood, sink and drainer, central island, stairs to first floor, radiator, exposed beams, UPVC window to rear and composite stable door.
First Floor Landing
With access to loft space and doors off to;
Bedroom One (4.45m x 3.46m)
Vaulted ceiling, exposed beams, window to front and built-in storage.
Bathroom
Velux style window, bath with overhead shower, wash hand basin, toilet, heated towel rail and tiled walls and floor.
Bedroom Two (3.27m x 3.25m)
Double wardrobe, built-in cupboard and UPVC window to rear.
Outside
The east facing rear garden is laid to lawn with decked terrace in front of shed and access to the two parking spaces.
Property info
For more information about this property, please contact
Palmer & Partners, CO3 on +44 1206 988996 * (local rate)
Disclaimer
Property descriptions and related information displayed on this page, with the exclusion of Running Costs data, are marketing materials provided by Palmer & Partners, and do not constitute property particulars. Please contact Palmer & Partners for full details and further information. The Running Costs data displayed on this page are provided by PrimeLocation to give an indication of potential running costs based on various data sources. PrimeLocation does not warrant or accept any responsibility for the accuracy or completeness of the property descriptions, related information or Running Costs data provided here.

































.png)
