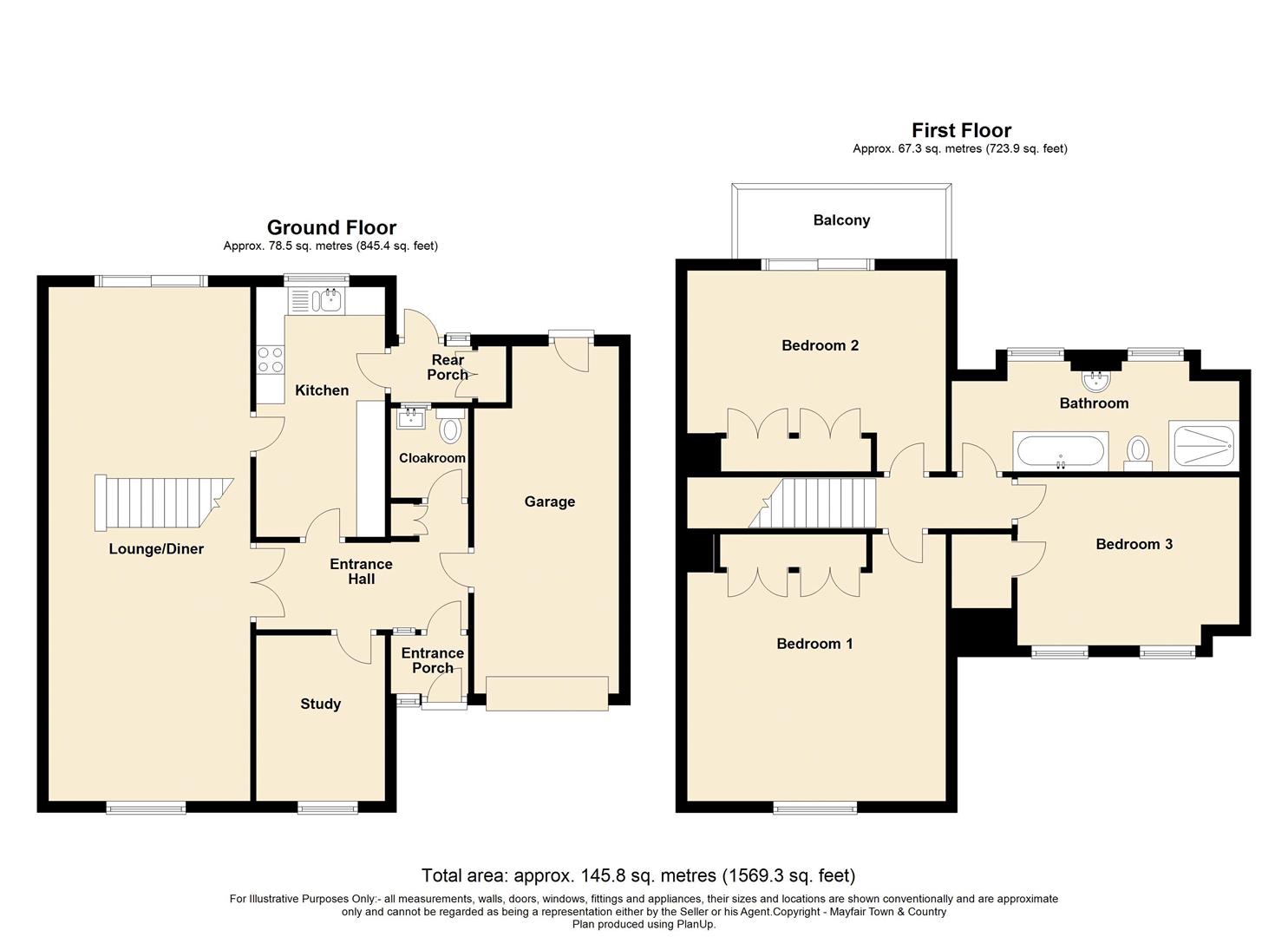Detached house for sale in St. Peters Avenue, Weston-Super-Mare BS23
* Calls to this number will be recorded for quality, compliance and training purposes.
Property features
- Detached chalet style property in quiet cul de sac position
- Upvc double glazed, owned solar panels
- Gas central heating
- Lounge through diner with wood burner
- Study / downstairs bedroom 4
- Kitchen, Cloakroom
- 3 double bedroom, larger than average bathroom
- Front garden, block paved driveway to integral garage
- Good size south facing rear garden
- Freehold
Property description
A detached chalet style residence located in this popular quiet cul de sac on the upper southerly facing slopes of Weston-super-Mare hillside. Ideal for families the property has a good size south facing rear garden allowing plenty of room for children to play. The accommodation which is Upvc double glazed and enjoys gas central heating and has owned solar panels affords views to the rear over Weston and beyond from the first floor and is arranged as entrance porch to entrance hall, cloakroom, lounge through dining room, kitchen, study / downstairs bedroom 4, to the first floor 3 further bedrooms and good size bathroom. As well as the rear garden a front garden with block paved driveway to side providing off road parking to an integral garage with electric roller door.
Upvc double glazed door and side panel to.
Entrance Porch (4' 6'' x 3' 3'' (1.37m x 0.99m))
TImber effect flooring, inner Upvc double glazed door and side panel to.
Entrance Hall
Radiator with cover, telephone point, built in double cupboard, timber effect flooring, telephone point.
Cloakroom
Modern white suite of pedestal wash hand basin with mixer tap over, low level W.C Upvc obscure double glazed window, tiled effect vinolay flooring.
Study / Bedroom 4 (9' 7'' x 7' 5'' (2.92m x 2.26m))
UPVC double glazed window to front and radiator.
From entrance hall glazed double doors to.
Lounge / Diner (29' 9'' x 11' 9'' (9.06m x 3.58m))
Including stairs to first floor, Lounge area with Upvc double glazed picture window to front, radiator, T.V point.
Dining area with parquet flooring, freestanding woodburner with hearth, Upvc double glazed sliding patio doors onto south facing garden. From dining area door to kitchen also accessed from entrance hall.
Kitchen (14' 5'' x 7' 11'' (4.39m x 2.41m))
Upvc double glazed window to rear garden, fitted with modern range of units comprising 3 double and 2 single wall units, eyeline unit, single bowl and sink tidy single drainer sink unit with mixer tap over double cupboard under, further double and single base cupboards triple base drawers, integrated dishwasher, timber effect work tops, tiled surrounds, space for fridge freezer, timber effect flooring, Upvc double glazed door to.
Rear Porch (4' 7'' x 3' 2'' (1.40m x 0.96m))
Timber effect flooring part shelved cupboard with plumbing for washing machine, Upvc double glazed door and side panel to rear garden.
From lounge / diner staircase rising to first floor landing.
Bedroom1 (15' 4'' x 14' 2'' (4.67m x 4.31m))
Part sloping ceiling, including 2 double built in wardrobes. Upvc double glazed window to front, radiator.
Bedroom 2 (14' 2'' x 11' 9'' (4.31m x 3.58m))
A south facing room with part sloping ceiling, 2 built in double wardrobes, radiator, Upvc double glazed sliding patio doors to balcony with timber decked seating area with timber railings, south facing with views over the town towards Uphill hill and church as well as glimpses of Weston bay, Brean Down and the Quantocks.
Bedroom 3 (13' 5'' x 9' 7'' (4.09m x 2.92m))
2 Upvc Double glazed windows to front, built in wardrobe, loft access.
Bathroom (16' 8'' x 6' 3'' (5.08m x 1.90m))
Modern white suite of tiled panelled bath with Victorian style mixer tap with shower attachment over, vanity wash hand basin with waterfall mixer tap over and double and single cupboards and drawers under, low level W.C. Tiled one and half sized shower cubicle with mains mixer shower unit with drencher head and separate hand held shower attachment, half tiled walls, 6 spot lights, 2 part obscure Upvc double glazed windows, radiator, vinolay flooring.
Outside
Front garden with block paved driveway providing parking for 3 cars, area of lawn with flower and shrubs, the driveway leads to integral garage measuring 19' 11'' x 8' 4'' (6.07m x 2.54m) to 6'2" (1.88m) with electric roller door, power and light, gas boiler providing hot water and central heating, door to entrance hall and further door to rear garden to the rear of the garage. There is pedestrian access to either side of the property via timber gates via covered pathway / storage areas both leading to the rear garden which is south facing and a real feature of the property with covered timber decked seating area, with outside light and tap, leading to area of lawn, timber bridge over pond with waterfall with flower and shrub beds to either side leading to further tiered timber decked seating area and timber garden store measuring approx. 12' 0'' x 6' 0'' (3.65m x 1.83m).
Tenure freehold
Property info
For more information about this property, please contact
Hobbs & Webb Estate Agents, BS23 on +44 1934 247406 * (local rate)
Disclaimer
Property descriptions and related information displayed on this page, with the exclusion of Running Costs data, are marketing materials provided by Hobbs & Webb Estate Agents, and do not constitute property particulars. Please contact Hobbs & Webb Estate Agents for full details and further information. The Running Costs data displayed on this page are provided by PrimeLocation to give an indication of potential running costs based on various data sources. PrimeLocation does not warrant or accept any responsibility for the accuracy or completeness of the property descriptions, related information or Running Costs data provided here.

































.png)

