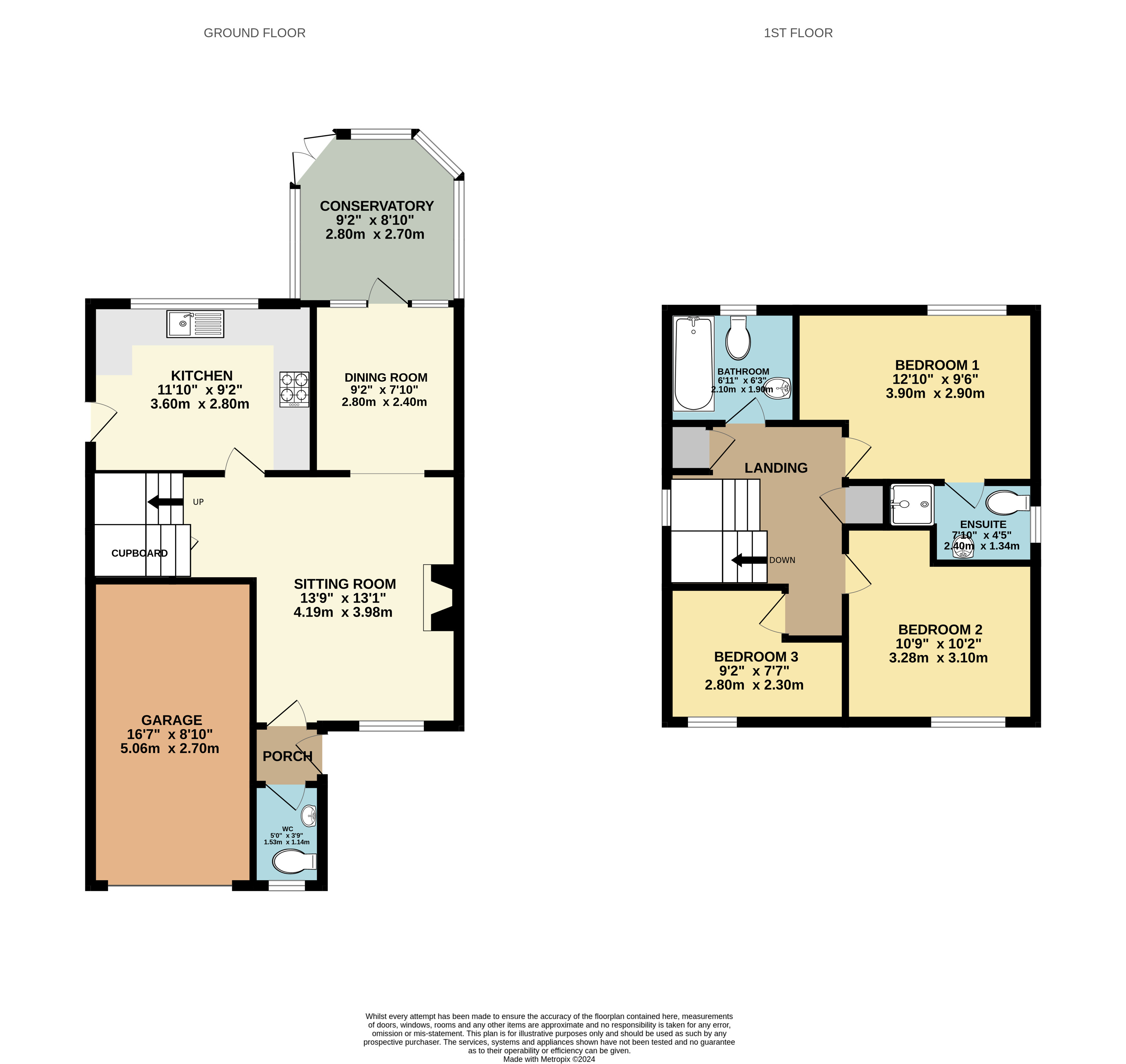Detached house for sale in Tillett Road, Thorpe Astley, Leicester LE3
* Calls to this number will be recorded for quality, compliance and training purposes.
Property features
- Prime Corner Plot: Enhanced privacy and space.
- Spacious Living Areas: Includes a conservatory for added versatility
- Kitchen: Modern appliances and ample storage
- En-Suite Master Bedroom: Private bathroom for added luxury
- Modern Family Bathroom: Contemporary feel
- Integral Garage: Secure parking with electric door
- Expansive Gardens: Lawn areas on front, side, and rear
- Outdoor Entertaining Space: Patio area perfect for gatherings
- Gas Central Heating: Efficient and reliable home heating
- Ideal Family Home: Space and comfort for growing families
Property description
Charming three-bed detached family home on a corner plot. Features a conservatory, fitted kitchen, en-suite master, modern family bathroom, and spacious gardens. Includes driveway, integral garage, and outdoor entertaining space. Perfect for growing families seeking comfort and convenience.
Discover this charming three-bedroom detached family home, perfectly positioned on a corner plot in a desirable neighborhood. With a thoughtfully upgraded interior, this property features gas central heating and double glazing throughout. The ground floor offers a welcoming entrance hall, a modernized downstairs WC, a spacious living room, a formal dining room, and a versatile conservatory that enhances the living space. The kitchen, boasts quality fittings, including a New World oven, Bosch gas hob, and ample storage.
Upstairs, the master bedroom benefits from an en-suite bathroom, while two additional bedrooms share a stylishly updated family bathroom. Outside, the property impresses with well-maintained lawns surrounding the front, side, and rear gardens. A driveway leads to an integral garage with light, power, and an electric door, providing secure parking and extra storage. The rear garden is perfect for outdoor entertaining with a dedicated patio area. Ideal for growing families, this home offers the space, comfort, and convenience needed for modern living. Early viewing is highly recommended to avoid disappointment.
Front aspect Driveway with slabs to door, lawn to right and mature hedgerow
entrance hall 3' 8" x 3' 3" (1.14m x 1m) With a central heating radiator, door to the lounge and door to the;
downstairs WC 3' 8" x 5' 0" (1.14m x 1.53m) Fitted with a modern two piece suite comprising a low level wc and wash hand basin with storage beneath, all with complementary tiled surrounds. With a central heating radiator and an obscure front elevation window
lounge 13' 5" x 13' 0" (4.1m x 3.98m) Double glazed window to the front elevation. Feature electric fireplace with surround, there are two central heating radiators, storage cupboard, staircase rising to the first floor and carpet flooring.
Dining room 9' 2" x 7' 10" (2.8m x 2.4m) Central heating radiator and a door with glazing to each side into the;
conservatory 8' 10" x 9' 2" (2.7m x 2.8m) With glazing to three aspects and french doors to the lawned garden
kitchen 9' 2" x 11' 9" (2.8m x 3.6m) Base storage units accompanied by work surfaces, tiled flooring and window to the rear elevation which overlooks the lawned garden. Features include a built in 'New World' oven with 'Bosch' 4 ring gas hob over and extractor hood above, inset stainless steel sink with mixer tap and drainer, space for fridge freezer and washing machine and wall mounted Potterton Boiler. With a central heating radiator and side access door.
First floor landing Giving access to three bedrooms and bathroom, with a hatch to the loft space, central heating radiator, carpet flooring and airing cupboard.
Master bedroom 9' 6" x 12' 9" (2.9m x 3.9m) Central heating radiator, carpet flooring and access to it's own en-suite.
Ensuite 7' 10" x 4' 4" (2.4m x 1.34m) Three piece suite comprising a shower enclosure, wash hand basin and wc, with complementary tiling. Having a central heating radiator, tiled flooring and obscure side elevation window
bedroom two 10' 9" x 10' 2" (3.28m x 3.1m) Double glazed window to the front elevation with a central heating radiator and carpet flooring.
Bedroom three 9' 2" x 7' 6" (2.8m x 2.3m) Double glazed window to the front elevation, central heating radiator and carpet flooring
bathroom 6' 2" x 6' 10" (1.9m x 2.1m) Family bathroom features a bath with shower over and screen, wash hand basin and wc, with half height tiling. Having an obscure rear elevation window and central heating radiator
outside Occupying a corner position, there are front and side gardens which are mainly laid to lawn with a variety of plants and shrubs and a driveway giving access to the integral garage with light, power and electric door. Gated access leads down the side to a mainly laid to lawn rear garden with a patio area for outdoor entertaining, and fencing to the perimeter.
Property info
For more information about this property, please contact
Tranquility Homes Ltd, LE7 on +44 116 484 9936 * (local rate)
Disclaimer
Property descriptions and related information displayed on this page, with the exclusion of Running Costs data, are marketing materials provided by Tranquility Homes Ltd, and do not constitute property particulars. Please contact Tranquility Homes Ltd for full details and further information. The Running Costs data displayed on this page are provided by PrimeLocation to give an indication of potential running costs based on various data sources. PrimeLocation does not warrant or accept any responsibility for the accuracy or completeness of the property descriptions, related information or Running Costs data provided here.




































.png)

