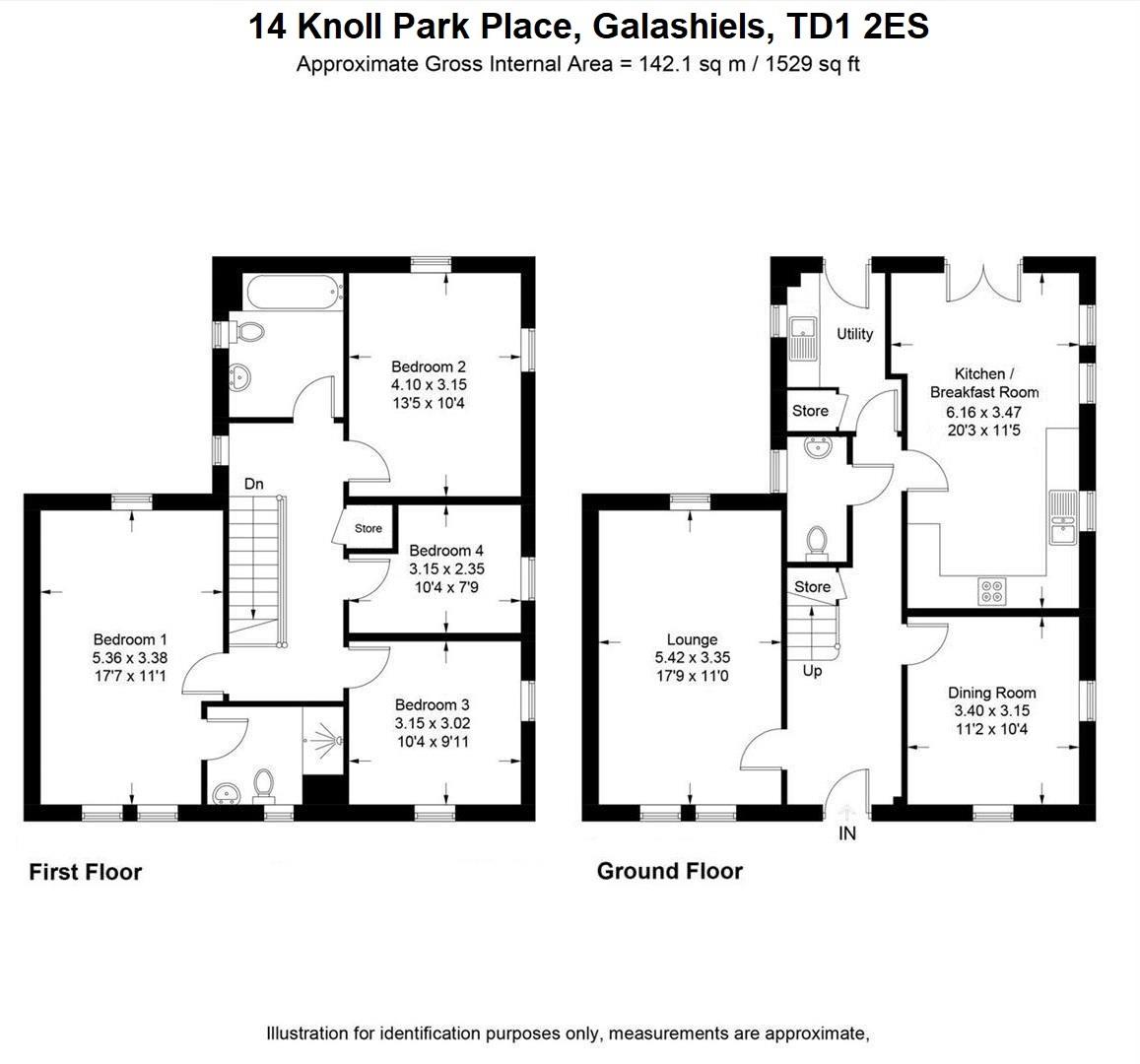Detached house for sale in Knoll Park Place, Galashiels TD1
* Calls to this number will be recorded for quality, compliance and training purposes.
Property features
- Modern Detached House
- Immaculately Presented
- 4 Bedrooms (Principal En-suite)
- Detached Garage
- Large Family Kitchen
- 2 Reception Rooms
- Large Garden & Driveway
- Popular Residential Location
- Ideal Family Home
- Train Station Nearby
Property description
14 Knoll Park Place is an immaculately presented 4 bedroom family home, set in a quiet position within the ever popular Melrose Gait Development, located on the outskirts of Galashiels and close to Melrose. The property offers modern fixtures and fittings, and generous south facing garden and a garage, The development boasts a local convenience store and provides the perfect base for local transport links, including the Galashiels Interchange and Tweedbank Railway Station, and benefits from a wide range of local amenities available in Galashiels town centre.
- entrance hallway – lounge - dining room - kitchen/breakfast room - utility - WC - hall landing – principal bedroom with en-suite shower room - 3 further bedrooms - family bathroom - single garage -
Internally
This property provides bright, spacious and free-flowing accommodation throughout, with a generous open-plan kitchen/breakfast room with doors to the garden, lounge and dining room, as well as four double bedrooms (principal en-suite).
The property benefits from all mains services, modern kitchen and bathroom fittings, gas central heating and UPVC double glazing.
Kitchen
The generous kitchen has ample space for a table and is fitted with a good range of wall and floor units incorporating wood-effect laminated worktops with an inset stainless steel 1.5 bowl sink with mixer tap. Integrated appliances include electric oven, gas hob and extractor hood, with spaces for a freestanding dishwasher and tall fridge/freezer. The adjacent utility room has a stainless steel sink and spaces for a washing machine and tumble dryer.
Bathrooms
The family bathroom is fitted with a modern 3-piece suite including; WC, pedestal basin and panelled bath with electric shower over.
The principal en-suite shower room includes a WC, pedestal basin and shower cubicle with mixer shower and tiled splashbacks.
The ground floor WC is fitted with a modern cloakroom suite including close-coupled WC and pedestal basin.
Externally
There is a generous enclosed south facing garden, primarily laid to lawn with herbaceous borders, an attractive patio area and timber fencing. There is a driveway to the side of the property which provides parking for several vehicles and gives access to the garage.
Garage
There is a single garage to the side of the property.
Location
The property is located within a very popular residential area on the outskirts of Galashiels, and close to the town of Melrose. Galashiels has a wide range of local amenities including supermarkets, retail shops, bars and restaurants. There is a regular bus service which runs daily with a bus stop located near the entrance to the development.
Galashiels is one of the largest Border towns and is well served by a range of independent shops, restaurants, and cafes along with supermarkets and high street shops. Nearby there is an excellent range of schooling, from primary through to secondary and university education. The Mac Arts Centre and the Volunteer Hall host a wide variety of music events throughout the year attracting some well-known performing artists. The town also benefits from a station on the Borders Railway, offering a journey time to central Edinburgh of less than an hour. Country and sporting pursuits are readily available, including hill walking, fishing, golf, cycling and mountain biking in the Tweed Valley.
Fixtures & Fittings
All fitted carpets, floor coverings, fitted blinds, light fittings and integrated appliances are to be included within the sale.
Services
All mains services, gas central heating and double glazing. Pv Panels.
Council Tax Band
Council Tax Band F.
Viewings
Strictly By Appointment via James Agent.
Offers
All offers should be submitted by your solicitor in Standard Scottish Format. All parties are advised to lodge a Formal Note of Interest. In the event of a Closing Date the Seller shall not be bound to accept any offer and reserves the right to accept an offer at any time.
Property info
For more information about this property, please contact
James Agent, TD6 on +44 1869 623562 * (local rate)
Disclaimer
Property descriptions and related information displayed on this page, with the exclusion of Running Costs data, are marketing materials provided by James Agent, and do not constitute property particulars. Please contact James Agent for full details and further information. The Running Costs data displayed on this page are provided by PrimeLocation to give an indication of potential running costs based on various data sources. PrimeLocation does not warrant or accept any responsibility for the accuracy or completeness of the property descriptions, related information or Running Costs data provided here.


























































.png)