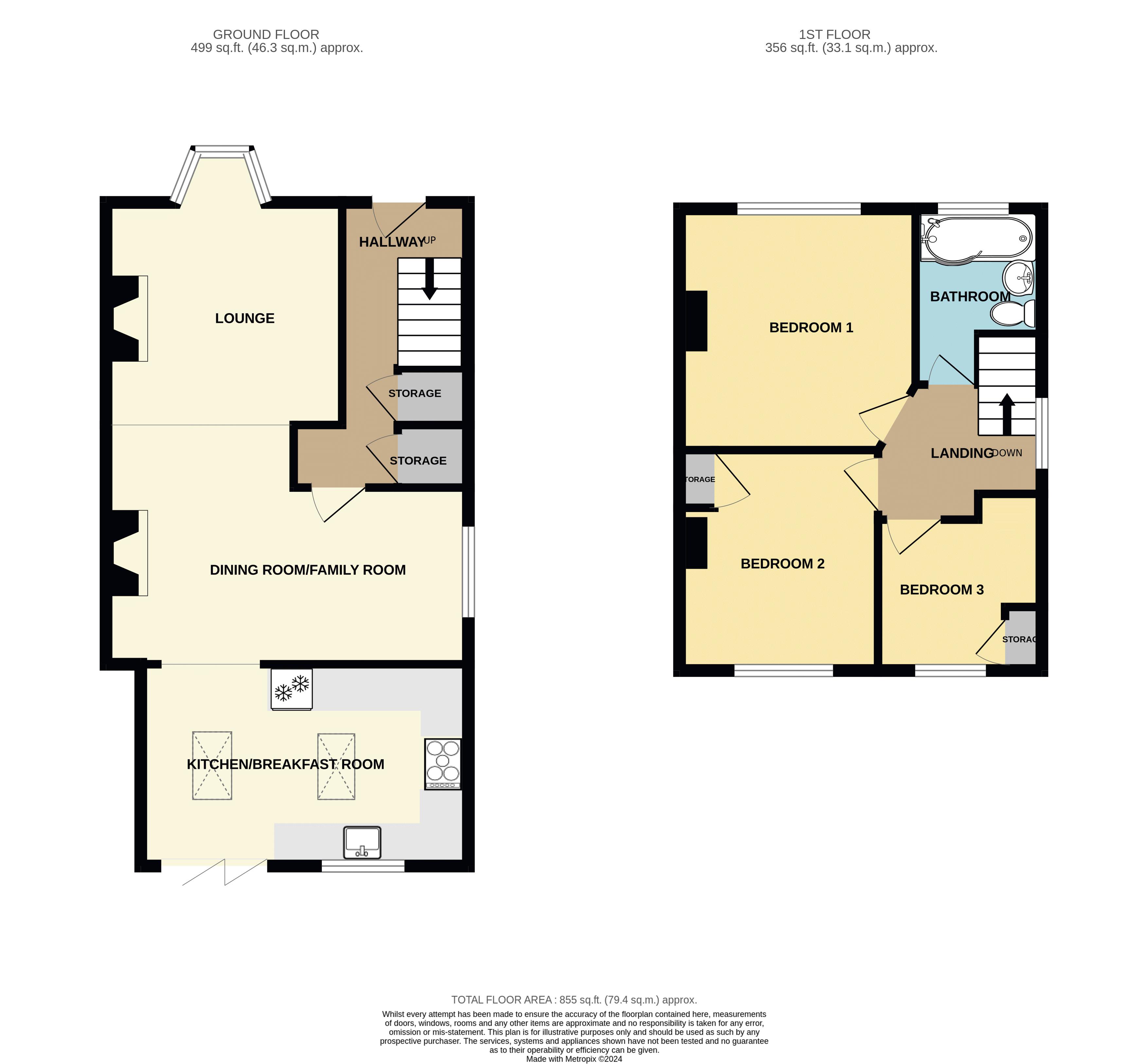Semi-detached house for sale in Glebe Lane, Barming, Maidstone ME16
* Calls to this number will be recorded for quality, compliance and training purposes.
Property features
- 1930's Property
- Open Plan kitchen diner
- Garage
- Parking for several vehicles
- Close to excellent transport links
- Close to excellent schools
Property description
***guide price £425,000 to £450,000*** Beautifully presented 1930's semi detached house in a sought after non estate position. Cleverly extended creating a superb living space, with bi-folding doors on the extension which lead out to the patio and onto the good sized garden. 103 is bursting with character which is immediately apparent once the threshold is crossed with its wood burning stoves, traditional fitted kitchen, continuous wood laminate flooring and a luxuriously appointed bathroom. Good size driveway leading to garage with a 60 ft rear garden, patio and raised deck. Delightful views to the south over Farleigh. Highly recommended. Conveniently located on the Western outskirts of the Town within easy access of the Town Centre, Barming and East Farleigh Station and the ancient bridge over the Medway.
Agents Note: It is considered that this property would achieve between £1500 to £1550 as a monthly rental.
Traditional Pillared Entrance Canopy
Outside light, Brick step, half glazed composite entrance door
Entrance Hall (14' 0'' x 0' 0'' (4.26m x 0.00m))
With continous flooring, dado rail, double radiator, 2 understairs storage cupboards.
L Shaped Lounge/Dining Room (22' 9'' x 16' 10'' max(6.93m x 5.13m))
Snug Lounge
Continous flooring, bay window, picture rail, floating shelves, double radiator, recessed fireplace with wood burner.
Sitting Room/Dining Room
Continous flooring, recessed fireplace with wood burner, window to side, book shelving. Wide access to:
Open Plan Kitchen/Breakfast Room (15' 3'' x 9' 4'' (4.64m x 2.84m))
2 velux windows, together with bi-folding doors and further window overlooking the rear garden bathe this room with light, natural brick wall, traditional fitted kitchen with escutcheon fittings, deep glazed Belfast sink, mixer tap, wooden working surfaces and upstand, range multi burner cooker, twin ovens and grill, extractor hood, integrated fridge freezer, metro laid tiled splashbacks.
On The First Floor
Landing
Timber ballustrade and newel post, dado rail, window to side, western aspect. Access to roof space.
Bedroom 1 (11' 4'' x 10' 10'' (3.45m x 3.30m))
Window to front, distant views over Farleigh, southern aspect. Radiator
Bedroom 2 (11' 0'' x 9' 1'' (3.35m x 2.77m))
Window overlooking rear garden, built in wardrobe cupboard, radiator.
Bedroom 3 (8' 2'' x 7' 6'' (2.49m x 2.28m))
Window overlooking rear garden, radiator, range of built in wardrobe cupboard and storage cupboards with display shelving.
Bathroom
Luxuriously appointed white suite with chrome plated fittings, P shaped bath with curved shower screen, hung wash hand basin, WC, chrome plated heated towel rail, ceramic tiled floor and splashbacks with mosaic border tile, window to front, Southern aspect.
Outside
To the front of the property, brick paviour driveway leading to the detached garage with light and power, parking for several vehicles. Paved front garden low maintenance.
To the rear, decorative paved patio adjacent to the house, lawned area with flower borders and decked area at the rear perfect for outside entertaining.
Property info
For more information about this property, please contact
Ferris & Co, ME14 on +44 1622 829475 * (local rate)
Disclaimer
Property descriptions and related information displayed on this page, with the exclusion of Running Costs data, are marketing materials provided by Ferris & Co, and do not constitute property particulars. Please contact Ferris & Co for full details and further information. The Running Costs data displayed on this page are provided by PrimeLocation to give an indication of potential running costs based on various data sources. PrimeLocation does not warrant or accept any responsibility for the accuracy or completeness of the property descriptions, related information or Running Costs data provided here.































.png)

