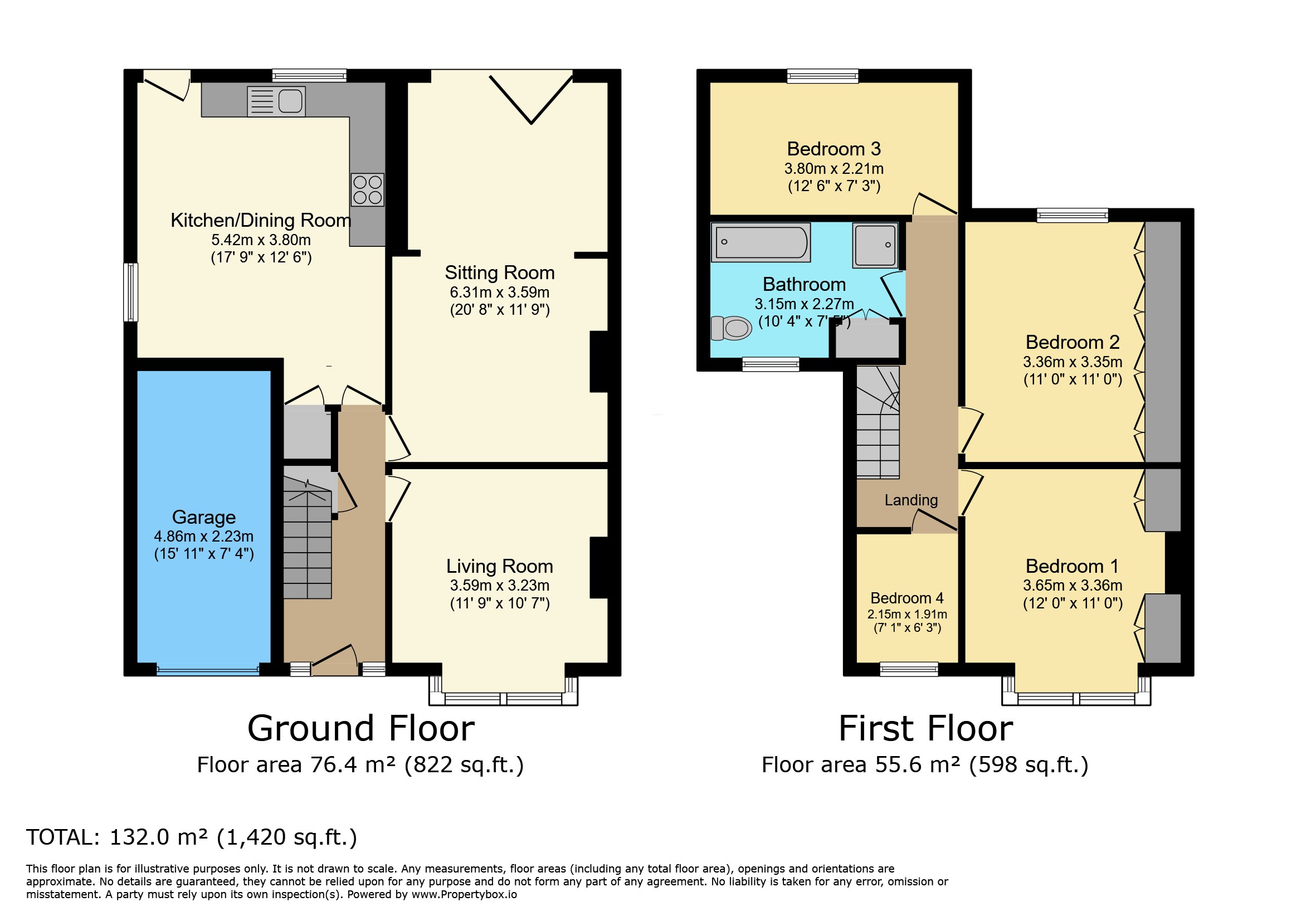Semi-detached house for sale in Bradbury Road, Norton, Stockton-On-Tees TS20
* Calls to this number will be recorded for quality, compliance and training purposes.
Property features
- EPC rating C
- Superb home close the the village green
- Two beautiful reception rooms
- A great deal of potential at the rear of the home
- Four bedrooms and A modern bathroom
- Generously sized rear garden
Property description
Summary
In a prime position only a short stroll to the picturesque Village Green, Duck Pond and the array of amenities the Trendy Norton High Street offers as well as being nice and close to Red House School. This fantastic extended family home already offers a great living space and is a perfect forever home.
Approached by an imprinted driveway which leads to the garage, the ground floor accommodation includes: A welcoming entrance hall with a storage cupboard below, the lounge is bay fronted with caf style plantation shutters and a feature multifuel cast burner set in a tiled recess, hearth and a floating timber mantle. The sitting room to the features a cast multi fuel burner and incorporates the garden room that has Tri folding doors leading onto the garden and a Velux style window. The kitchen offers plenty of space for a dining suite and the opportunity explore creating a wonderful family room if you this area of the home with the sitting and garden room.
The first floor has a landing with a window and access to the boarded loft. The front bedroom has plantation shutters and fitted wardrobes to the alcoves, bedroom two is to the rear and also has fitted wardrobes. Bedroom three is located to the rear, and the fourth bedroom is the perfect space for a nursery or home office. The bathroom has a walk-in shower cubicle as well a three piece white suite that includes: Bath, a wash hand basin that has a vanity unit below and W.C., window and a towel rail.
To the rear of the home there is a lovely garden which is generous in size and presents a high degree of privacy. There is a patio area, well stocked, bordered laid to lawn, a covered seating space, and a gravelled area to the rear.
Council Tax Band: C
Tenure: Freehold
Entrance Hall
A composite door to the front and stairs lead to the first floor with a useful storage cupboard below.
Living Room (3.59m x 3.23m)
A lovely bay fronted living room ideal for the cosy winter nights with a feature multi fuel cast burner and caf style plantation shutters.
Sitting Room (6.31m x 3.59m)
This spacious room offers plenty of options for its use, it also offers an opportunity to create a wonderful open plan family area by joining this room with the kitchen. There are Tri folding doors at the rear which lead onto the garden, a Velux style window and a feature multi fuel burner.
Kitchen And Dining Area (5.42m x 3.80m)
Fitted with a range of units, work surface incorporates a ceramic sink and drainer. There is an oven point, integrated dish washer and plumbing for a washing machine. There is plenty of room for the dining table and there are windows to two aspects. Door to the rear leading onto the garden.
Landing
Window to the side and access to a boarded loft via drop down ladder.
Bedroom 1 (3.65m x 3.36m)
Bay fronted and fitted wardrobes into the alcoves.
Bedroom 2 (3.36m x 3.35m)
Window and fitted wardrobes into the alcoves.
Bedroom 3 (3.80m x 2.21m)
Window.
Bedroom 4 (2.15m x 1.91m)
Window.
Bathroom
Fitted with a walk in shower cubicle and a modern white three piece suite that includes: Bath, wash hand basin with a vanity unit below and a W.C., window and towel rail. Useful storage cupboard.
Externally
There is a concrete print driveway which leads to the garage that has an up and over door, power and lighting.
Access to the side leads to the generously sized rear garden that has a patio, well stocked laid to lawn and a gravelled area to the rear.
Property info
For more information about this property, please contact
Pattinson - Norton, TS20 on +44 1642 966799 * (local rate)
Disclaimer
Property descriptions and related information displayed on this page, with the exclusion of Running Costs data, are marketing materials provided by Pattinson - Norton, and do not constitute property particulars. Please contact Pattinson - Norton for full details and further information. The Running Costs data displayed on this page are provided by PrimeLocation to give an indication of potential running costs based on various data sources. PrimeLocation does not warrant or accept any responsibility for the accuracy or completeness of the property descriptions, related information or Running Costs data provided here.







































.png)

