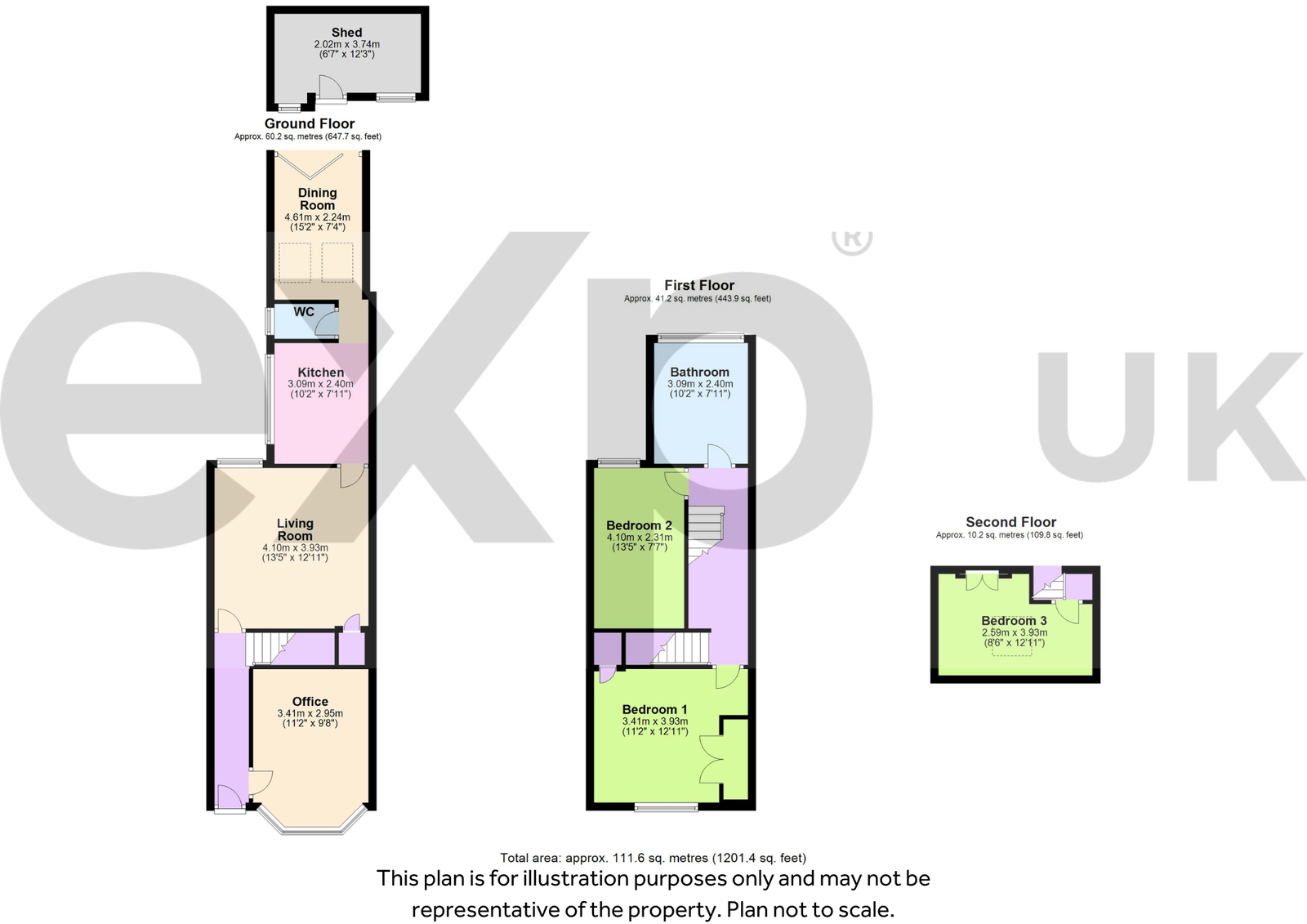Terraced house for sale in Hardy Street, Maidstone ME14
* Calls to this number will be recorded for quality, compliance and training purposes.
Property features
- Contemporary meets character
- Three double bedrooms
- Local schools
- Maidstone east nearby
- Downstairs WC
- Log burner
- Three reception rooms
- Maidstone town centre nearby
- Excellent road links to M20
- Quote SC0760 when calling to view
Property description
Sunday & evening viewings available | video tour below | characterful property | stunningly presented | three double bedrooms | outbuilding/utility | town centre nearby | local schools | bathroom upstairs | quote SC0760 when calling to view
guide price £350,000-£375,000
Take a look at this stunning three bedroom terraced property which has been extended offering a generous amount of both living and bedroom space. You are greeted with the most beautiful courtyard front garden that sets you back from the path; with blooming flowers, a hedge for privacy and original tiled path to the front door, there is a gorgeous bay window and having never been rendered you are able to appreciate the stunning Victorian brickwork.
Upon entering, the ground floor boasts three reception rooms, providing a versatile living space. The current owners are using the room at the front of the property as an office but this could equally make a great playroom. Meanwhile the living room is spacious, and has fitted cupboard space, not to mention the exposed brick fireplace with log burner. The kitchen is contemporary with lovely Victorian style tiles and splash backs along with eye catching gold fixtures. This property has been extended to the rear providing handy downstairs WC and formal dining room. The space has been cleverly designed with a vaulted, sloping ceiling with sky lights and bi-folding doors out onto the garden.
The garden itself wraps around the extension, is perfect for enjoying BBQ's and is low maintenance by design. At the rear of the garden is a brick built shed/ utility room.
On the first floor you have two bedrooms both double in size, the main bedrooms benefits from fitted wardrobes and feature cast iron fireplace. The family bathroom is also on this floor and has both a bath and walk in shower.
The loft has also been converted which provides the third bedroom, the room is bright and spacious and has access to eves storage. Throughout, this property has been designed cleverly with bold colours and features, sympathetic to its age and history, come and take a look yourself at all that is on offer here.
The Location
Located just outside of Maidstone Town centre off of Boxley Road this property is well situated for many local amenities. There is a shop and post office just at the end of the road and the town centre is approximately one mile away and offers and array of shops, restaurants and bars. Travel the other direction and you are in Penenden heath, which offers a pub, park and row of shops including pharmacy, news agents and deli. Beyond here you have Eclipse Park with M&S and Next, gorgeous Boxley Village and countryside across the North Downs. From the property you are walking distance to North Brough Junior school and associated infant school, along with being a short distance from Sandling Primary School. Maidstone East train station is approximately 0.5 miles away and has regular and direct services to London Victoria. If this wasn't enough you also have excellent road links to the M20 and M2 beyond.
We endeavour to make our sales particulars as accurate and reliable as possible; however, they do not constitute or form part of an offer or contract, nor can they be regarded as representations or relied upon as statements of fact. All interested parties must verify the accuracy via their solicitor who will check any relevant lease information, related charges, parking, ground rents, fixtures / fittings, rights of way / access, permissions for extensions / conversions and, required planning / building regulations. Appliances have not been tested and interested parties may want to have them checked by a professional. The floorplan is not to scale and its accuracy nor measurements can be confirmed, all interested parties should consult their surveyor should they want verification of the floorplan or plot size. All interested parties should seek the advice of their surveyor in relation to the building structure.
We offer a range of services designed to help with the moving process where we may earn a fee for referring these services. There is no obligation to use any of these services and if you choose to use a service which we recommend, such as a licensed conveyancer or a mortgage broker, then we will disclose to you at that time the fact that a referral arrangement exists and they will advise the amount of any referral fee to be paid to us. Regardless of this arrangement, their services remain wholly independent to you. Please note that aml (anti money laundering) checks are a legal requirement to proceed with a sale/purchase of a property and these are done through our partnered company Movebutler/Iamproperty at a cost of £30 inclusive of VAT per applicant.
Property info
For more information about this property, please contact
eXp World UK, WC2N on +44 330 098 6569 * (local rate)
Disclaimer
Property descriptions and related information displayed on this page, with the exclusion of Running Costs data, are marketing materials provided by eXp World UK, and do not constitute property particulars. Please contact eXp World UK for full details and further information. The Running Costs data displayed on this page are provided by PrimeLocation to give an indication of potential running costs based on various data sources. PrimeLocation does not warrant or accept any responsibility for the accuracy or completeness of the property descriptions, related information or Running Costs data provided here.



































.png)
