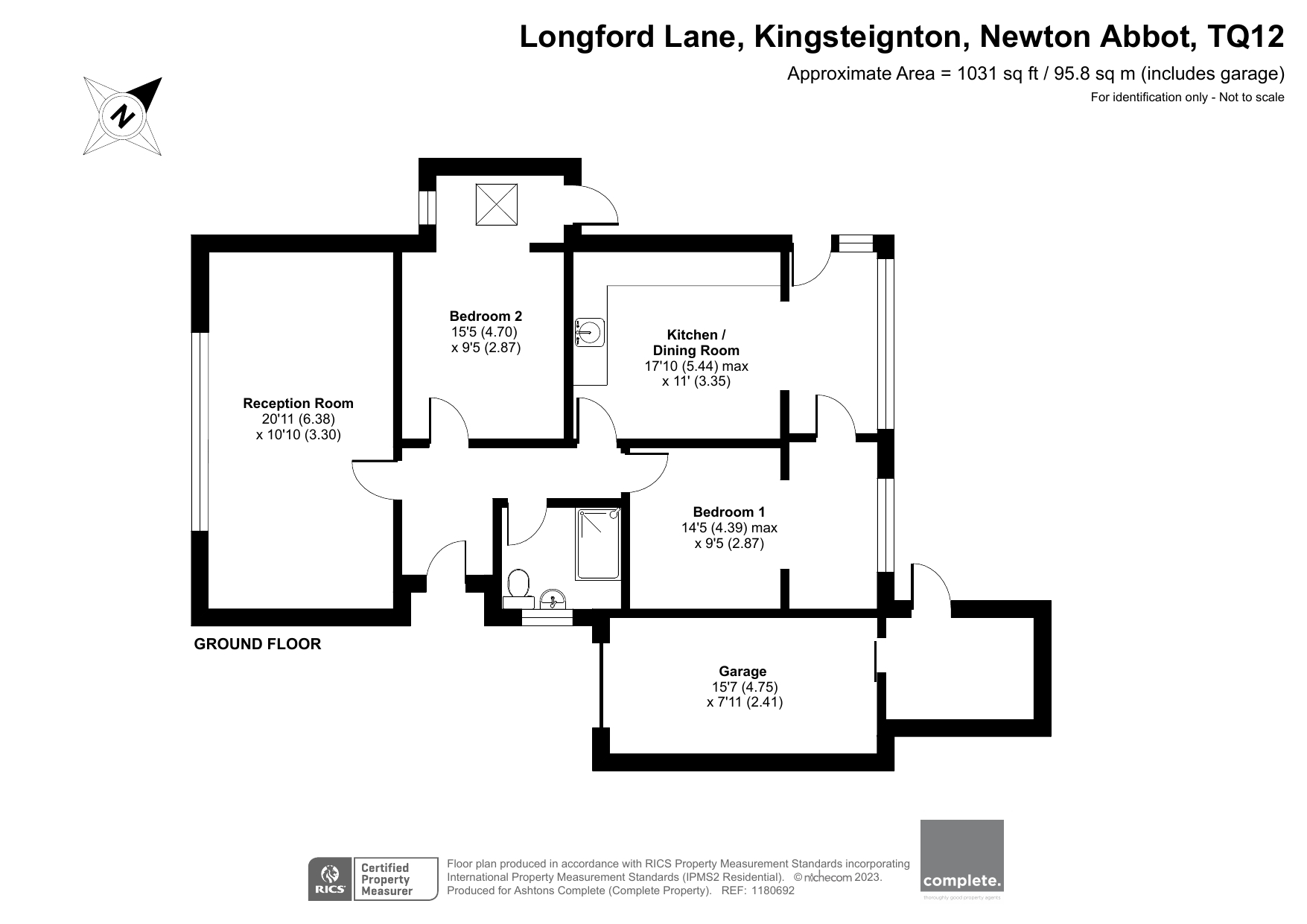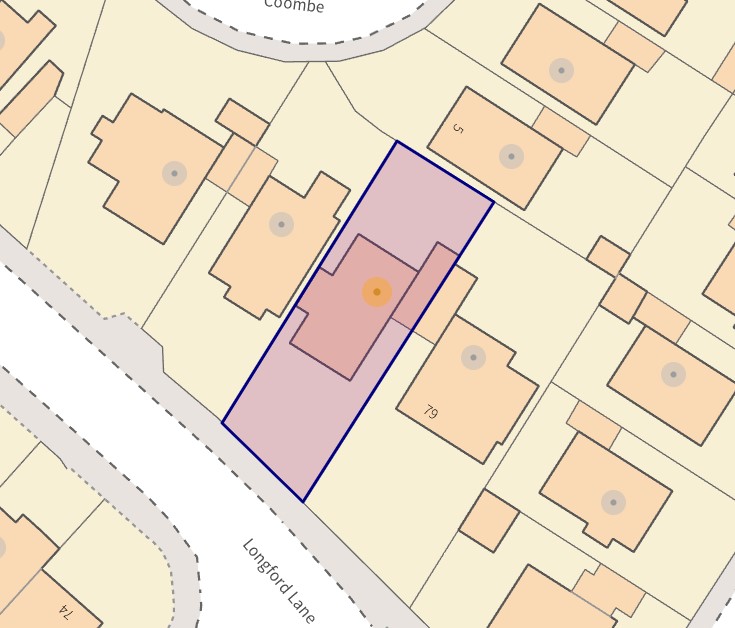Detached bungalow for sale in Longford Lane, Kingsteignton, Newton Abbot TQ12
* Calls to this number will be recorded for quality, compliance and training purposes.
Property features
- Link Detached Bungalow
- No chain
- 2 Double Bedrooms
- Living & Dining Room
- Modern Fitted Shower Room
- Garage & Off Road Parking
- Front & Rear Gardens
- Popular Town Location
- Close to Amenities & Transport Links
- Easy access to the A380 & M5
Property description
Check out this Link Detached Bungalow Located in Kingsteignton. 2 Double Bedrooms, Living & Dining Room, Spacious Kitchen., Modern Shower Room. Front & Rear Gardens. Garage + Off-Road Parking. No chain
Check out this delightful, Link Detached Bungalow, set back from the road, this property offers Off-Road parking and a Single Garage for all those essential needs. This property is perfectly positioned in the sought-after area of Kingsteignton providing excellent access for all local facilities to include A380, M5 motorway, link road to Torbay, Newton Abbot town center and all other local facilities including the main rail line to London Paddington.
Inside, is well-presented with light and neutral décor throughout, gas central heating and double glazing. Stepping through the front door you will find the lounge/dining room on your left, which offers a spacious and inviting area for relaxation and entertaining. The room is filled with natural light, thanks to the large windows, and provides ample space for both a comfortable seating area and a dining table.
Stepping back into the hallway, you will discover two generously sized double bedrooms, each bathed in natural light, creating a bright and airy atmosphere. Both bedrooms offer ample space for furniture and storage, making them ideal for comfortable living.
The modern bathroom a large walk-in shower, glass door, and chrome fixtures, including safety grab bars. White marble-effect panelling, and a frosted window enhance the bright, airy feel. A white ceramic sink with a chrome faucet is paired with a small wall-mounted cabinet and round mirror. The white toilet is adjacent to the sink, and to finish the deep blue vinyl floor. Overall, it's a modern, practical, and well-maintained space.
This modern, vibrant kitchen seamlessly blends style and practicality with its sleek white cabinetry, dark speckled countertops, and modern chrome accents. The centrally positioned integrated oven and stove, along with a large stainless-steel sink, offer convenience for daily use. Glossy dark-toned vinyl flooring enhances the modern look. A standout feature is the adjoining sunroom, flooded with natural light from large windows and a glass ceiling, seamlessly connecting the kitchen to the garden-an ideal space for casual dining and enjoying outdoor views. The open layout creates a welcoming hub for cooking, dining, and socializing.
A rear door from the sunroom opens to a spacious, low-maintenance garden featuring Astro turf. A patio path divides the garden into two sections, leading to a seating area perfect for soaking up the sun and enjoying outdoor relaxation or entertaining. Additionally, there's a storage area in the garden with access to the single garage, which is equipped with lighting and power.
Tenure - Freehold
Council Tax Band - D
Property info
For more information about this property, please contact
Complete, TQ12 on +44 1626 295912 * (local rate)
Disclaimer
Property descriptions and related information displayed on this page, with the exclusion of Running Costs data, are marketing materials provided by Complete, and do not constitute property particulars. Please contact Complete for full details and further information. The Running Costs data displayed on this page are provided by PrimeLocation to give an indication of potential running costs based on various data sources. PrimeLocation does not warrant or accept any responsibility for the accuracy or completeness of the property descriptions, related information or Running Costs data provided here.


























.png)
