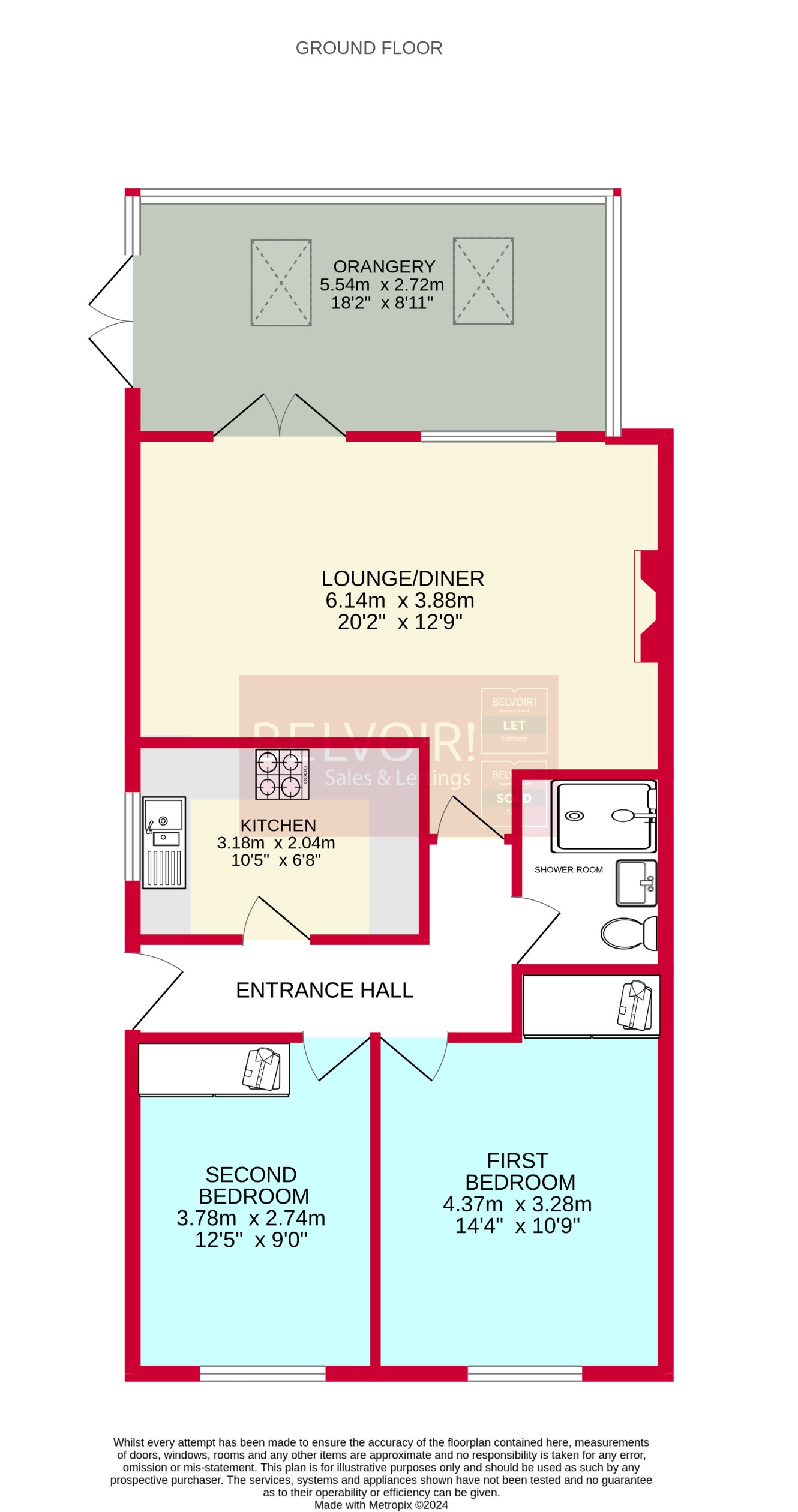Semi-detached bungalow for sale in Holly Close, Bilston WV14
* Calls to this number will be recorded for quality, compliance and training purposes.
Property features
- Immaculate Semi Detached Bungalow
- Two Bedrooms!
- Private Cul De Sac!
- Perfect If You Are Looking To Downsize!
- Generous Room Sizes!
- Extended Orangery!
- Three Parking Spaces!
- Landscaped Garden Space!
- Virtual Tour Available!
- Viewings Highly Recommended!
Property description
Call us 9AM - 9PM -7 days a week, 365 days a year!
Are you in the market for an immaculately maintained and much extended bungalow? Well what if I told you, we could tick all of those boxes and more with Holly Close. Belvoir are delighted to present this fantastic semi-detached bungalow to the market, with spacious room dimensions, high-quality fixtures and fittings plus a beautiful orangery.
In brief, the property comprises of a modern fitted kitchen, two large bedrooms, a contemporary walk-in shower room, huge living/dining area, plus a beautiful orangery with skylights. The property is presented with wooden floors, spotlights throughout and up-to-date double glazing and gas central heating.
To the rear of the property is a garden primarily laid to lawn with floral borders and a patio seating area. There is a driveway for up to two cars on the front driveway.
In terms of locality, the property is set on a quiet cul-de-sac with only 5 other bungalows. There are regular bus routes available, roadways to Wolverhampton, Bilston and Willenhall plus easy access to a variety of schools, shops and businesses.
So what are you waiting for? Call now to book!
EPC rating: B.
Entrance Hallway
Kitchen (2.04m x 3.18m (6'8" x 10'5"))
Kitchen with wall and base units, work surface, stainless sink and drainer, integrated oven and 4 ring gas hob with extractor fan, integrated fridge/freezer, space for washing machine, plenty of storage space, laminate flooring throughout and double glazed window to the side of the property.
Second Bedroom (3.78m x 2.74m (12'5" x 9'0"))
Second double bedroom with a double glazed window to the front of the property, laminate flooring throughout and built in wardrobes.
First Bedroom (4.37m x 3.28m (14'4" x 10'9"))
First double bedroom with a double glazed window to the front, built in sliding wardrobes and laminate flooring throughout.
Shower Room (2.19m x 1.69m (7'2" x 5'7"))
Shower room with panelled glass walk in shower, hand sink basin, low level flush WC and laminate flooring throughout.
Lounge/Diner (3.88m x 6.14m (12'9" x 20'2"))
Living room with laminate flooring throughout, feature fireplace, double glazed window looking into the orangery and double doors leading to the orangery.
Orangery (2.72m x 5.54m (8'11" x 18'2"))
Orangery with double glazed windows throughout, skylights, laminate flooring throughout and double doors leading to the garden.
For more information about this property, please contact
Belvoir - Wolverhampton, WV11 on +44 1902 858098 * (local rate)
Disclaimer
Property descriptions and related information displayed on this page, with the exclusion of Running Costs data, are marketing materials provided by Belvoir - Wolverhampton, and do not constitute property particulars. Please contact Belvoir - Wolverhampton for full details and further information. The Running Costs data displayed on this page are provided by PrimeLocation to give an indication of potential running costs based on various data sources. PrimeLocation does not warrant or accept any responsibility for the accuracy or completeness of the property descriptions, related information or Running Costs data provided here.






























.png)
