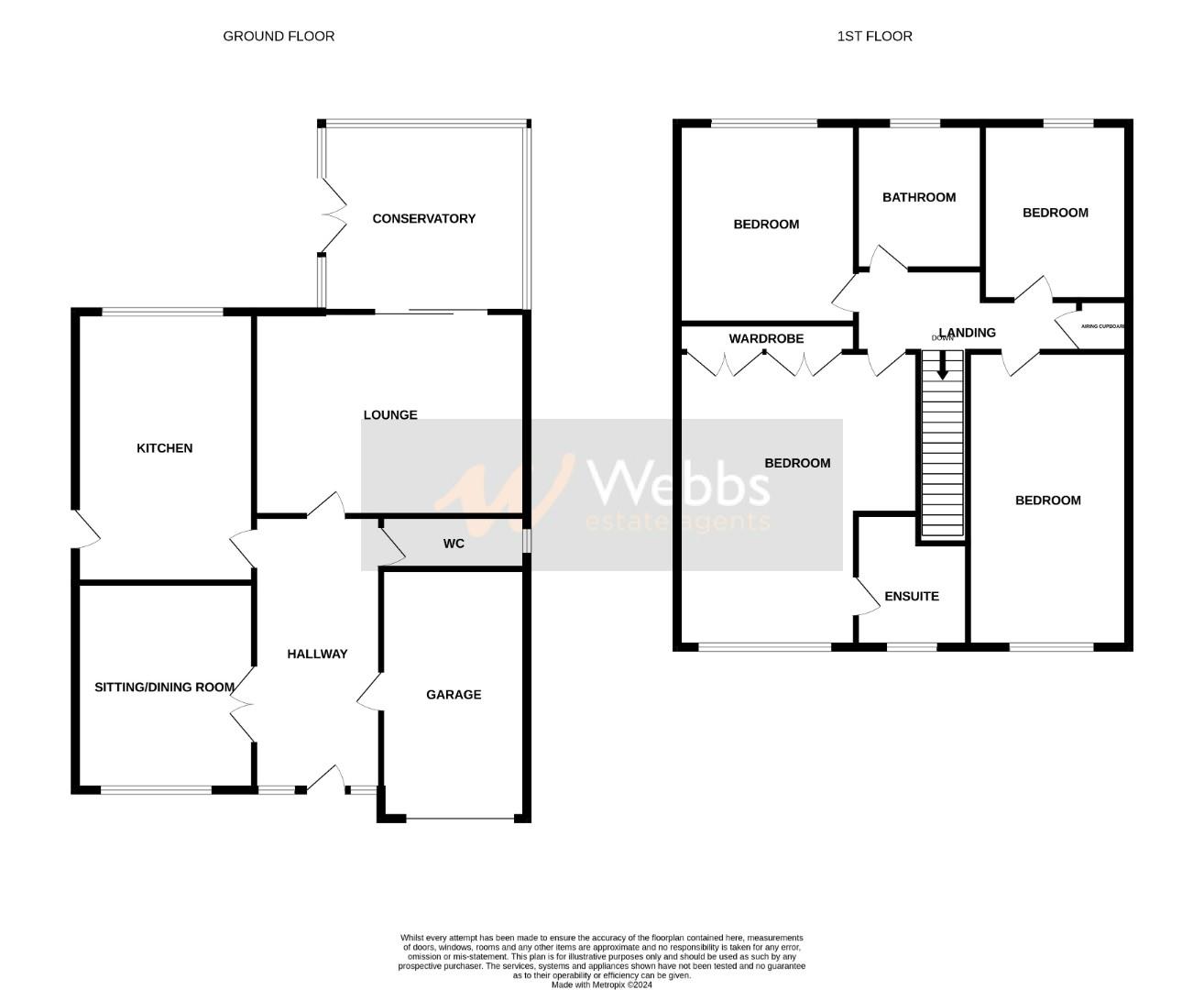Detached house for sale in Ralston Close, Bloxwich, Walsall WS3
* Calls to this number will be recorded for quality, compliance and training purposes.
Property features
- Four bedroom detached family home
- Improved throughout
- Refitted kitchen
- Refitted en suite shower room
- Refitted bathroom
- Large block paved driveway and garage
- Two reception rooms and consevatory
- Popular turberry estate
- Close to all local amenites
- Call webbs on to secure your viewing today!
Property description
**four bedroom detached family home**two recpetion rooms** consevatory to the rear** gargae and driveway** four generous bedrooms** en suite to master bedroom**guest WC** fitted wardrobes in three bedrooms** refitted kitchen** refitted bathroom** refitted en suite** landscaped rear garden**
Webbs Estate agents are pleased to bring to market this much improved four bedroom detached family home situated in the desirable Turnberry Estate being close to all local amenities the property offers the privacy of a cul-de-sac.
Internally this home offers: Entrance hall, dining room, refitted kitchen, lounge, conservatory, guest WC and garage.
On the first floor there are four generously sized bedrooms three offering fitted wardrobes and refitted en suite shower room.
To the front of the home there is a large block paved driveway and entrance to the side of the home.
To the rear there is a private and enclosed well manicured rear garden offering a paved patio area and laid to lawn area.
Call Webbs on to secure your viewing!
Entrance Hall
Dining Room (3,443m x 2.699m (9'10", 1453'4" x 8'10"))
Lounge (4.541m x 3.363m (14'10" x 11'0"))
Refitted Kitchen (4.549m x 2.696m (14'11" x 8'10"))
Consevatory (3.630m x 3.640m (11'10" x 11'11"))
Guesr Wc
Bedroom One (3.786m x 3.990 (12'5" x 13'1"))
En Suite (1.620m x 2.028m (5'3" x 6'7"))
Bedroom Two (3.280m x 2.610m (10'9" x 8'6"))
Bedroom Three (2.524m x 3.977m (8'3" x 13'0"))
Bedroom Four (2.523m x 2.792m (8'3" x 9'1"))
Bathroom (2.076m x 1.662m (6'9" x 5'5"))
Garage (2.378m x 5,237m (7'9" x 16'4", 777'6"))
Property info
For more information about this property, please contact
Webbs Estate Agent Limited, WS3 on +44 1922 345939 * (local rate)
Disclaimer
Property descriptions and related information displayed on this page, with the exclusion of Running Costs data, are marketing materials provided by Webbs Estate Agent Limited, and do not constitute property particulars. Please contact Webbs Estate Agent Limited for full details and further information. The Running Costs data displayed on this page are provided by PrimeLocation to give an indication of potential running costs based on various data sources. PrimeLocation does not warrant or accept any responsibility for the accuracy or completeness of the property descriptions, related information or Running Costs data provided here.











































.png)
