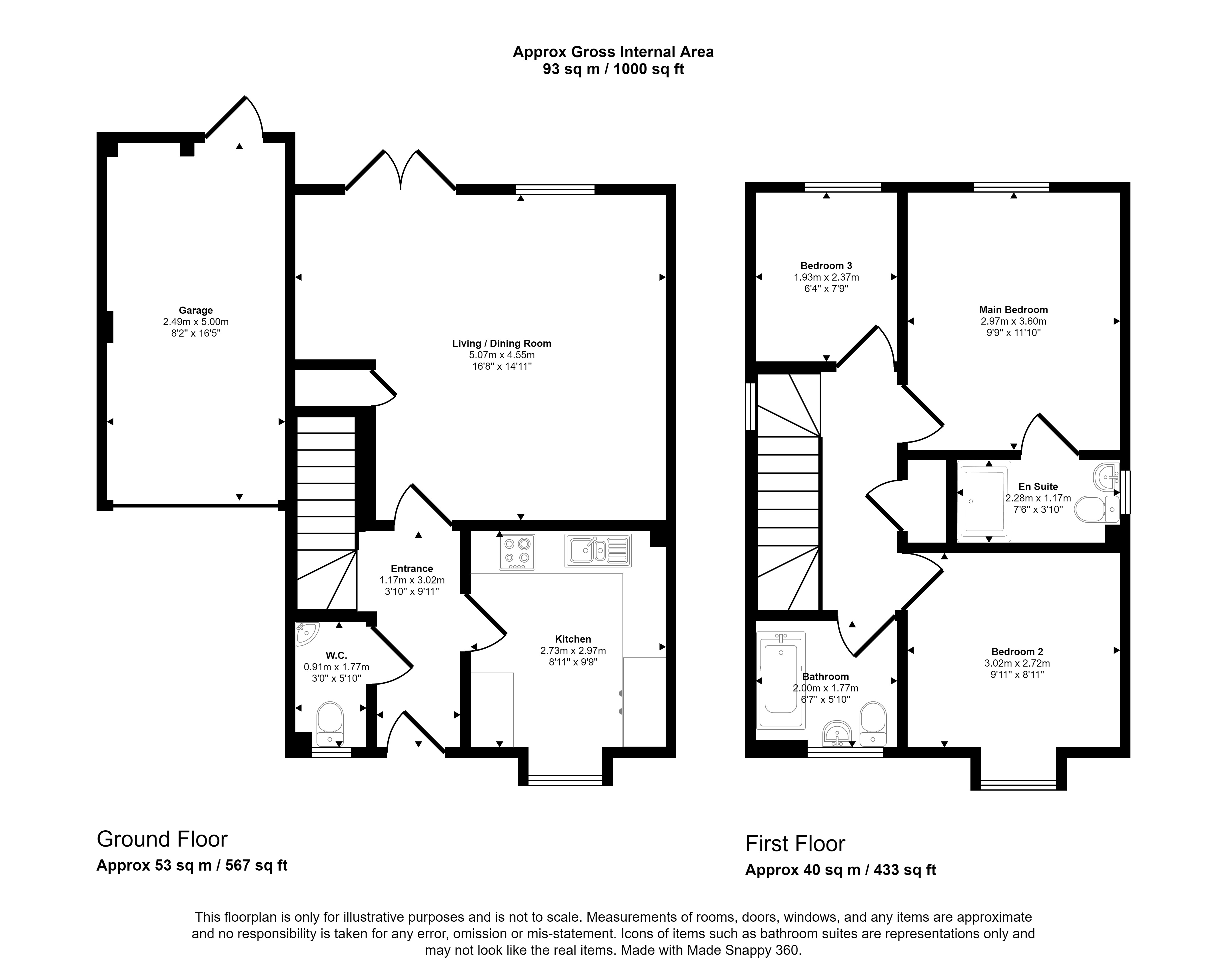Detached house for sale in Rowan Drive, South Shields NE34
* Calls to this number will be recorded for quality, compliance and training purposes.
Property features
- Sought After Location
- Beautifully Presented
- En-suite to Main Bedroom
- Garage and Private Driveway
Property description
Summary
Pattinson Estate Agents are delighted to bring to the market this beautifully presented home, situated on a sought-after estate in South Shields.
Offering a gorgeous open plan living / dining area and low-maintenance garden to the rear, this property is sure to make a fantastic home for its next occupiers. The front external of the property gives a warm welcome into the entrance hallway, which leads into the living / dining room, convenient downstairs WC and upstairs. The kitchen is situated to the front of the property, showing off a modern style with stylish gas hob and extractor, cream top and base units with black features creating a sleek look (including spray mixer tap). The back of the property opens out into the comfortable living and dining area, with patio doors into the low-maintenance rear garden.
Upstairs, the main bedroom to the back of the property is a generously sized double with an en-suite shower room. The second bedroom is also a well-sized double situated to the front of the property and the third bedroom is a single room overlooking the rear garden. The family bathroom is a modern style comprising WC, hand basin and bath with recently fitted shower over. Externally the back of the property offers a substantial low-maintenance garden which is paved and gravelled, and there is a garage and private driveway, as well as a small garden to the front of the property.
Rowan Drive is situated within the popular Cleadon Vale estate, a well-regarded area in South Shields. We anticipate this property will be popular, so contact Pattinson to arrange your viewing as early as possible: /
Council Tax Band: C
Tenure: Freehold
Entrance Hallway (3.02m x 1.17m)
Enter through external composite door into entrance hallway, with access to the kitchen, living room, upstairs and WC. Parquet-style flooring.
Kitchen (2.97m x 2.73m)
Well-equipped kitchen, with integrated oven, gas hob and modern extractor fan over, black sink hand spray mixer tap. Integrated dishwasher and washing machine. Cream top and base units with integrated fridge/freezer. Recently added breakfast bar with space for two stools. Parquet flooring, gas centrally heated radiator and double glazed window to the front elevation.
Living / Dining Room (5.07m x 4.55m)
Spacious living / dining room to the back of the property with patio doors into the rear garden. Dining area for at least four people along with storage cupboard. Parquet flooring and gas centrally heated radiator.
WC / Cloakroom (1.77m x 0.91m)
Downstairs WC/ cloakroom to the front of the property with hand basin, WC and frosted glass window to the front elevation.
Bedroom One (3.60m x 2.97m)
Large double bedroom to the back of the property with carpet to the floor, gas centrally heated radiator and access into the en-suite. Double glazed window to the rear elevation.
En-Suite Shower Room (2.28m x 1.17m)
Three piece en-suite comprising WC, hand basin and shower. Frosted glass double glazed window to side elevation and gas centrally heated radiator.
Bedroom Two (3.02m x 2.72m)
Double bedroom to the front of the property with carpet to the floor, gas centrally heated radiator and double glazed window to the front elevation.
Bedroom Three (2.37m x 1.93m)
Generous single room to the back of the property with double glazed window to the rear elevation and gas centrally heated radiator. Carpet to the floor.
Bathroom (2.00m x 1.77m)
Three piece bathroom suite, with WC, hand basin and bath with recently fitted shower over. Frosted glass double glazed window to the front elevation. Gas centrally heated radiator.
Garage (5.00m x 2.49m)
Single garage to the left of the property with up and over door and door to the rear.
Property info
For more information about this property, please contact
Pattinson - South Shields, NE33 on +44 191 490 6091 * (local rate)
Disclaimer
Property descriptions and related information displayed on this page, with the exclusion of Running Costs data, are marketing materials provided by Pattinson - South Shields, and do not constitute property particulars. Please contact Pattinson - South Shields for full details and further information. The Running Costs data displayed on this page are provided by PrimeLocation to give an indication of potential running costs based on various data sources. PrimeLocation does not warrant or accept any responsibility for the accuracy or completeness of the property descriptions, related information or Running Costs data provided here.































.png)

