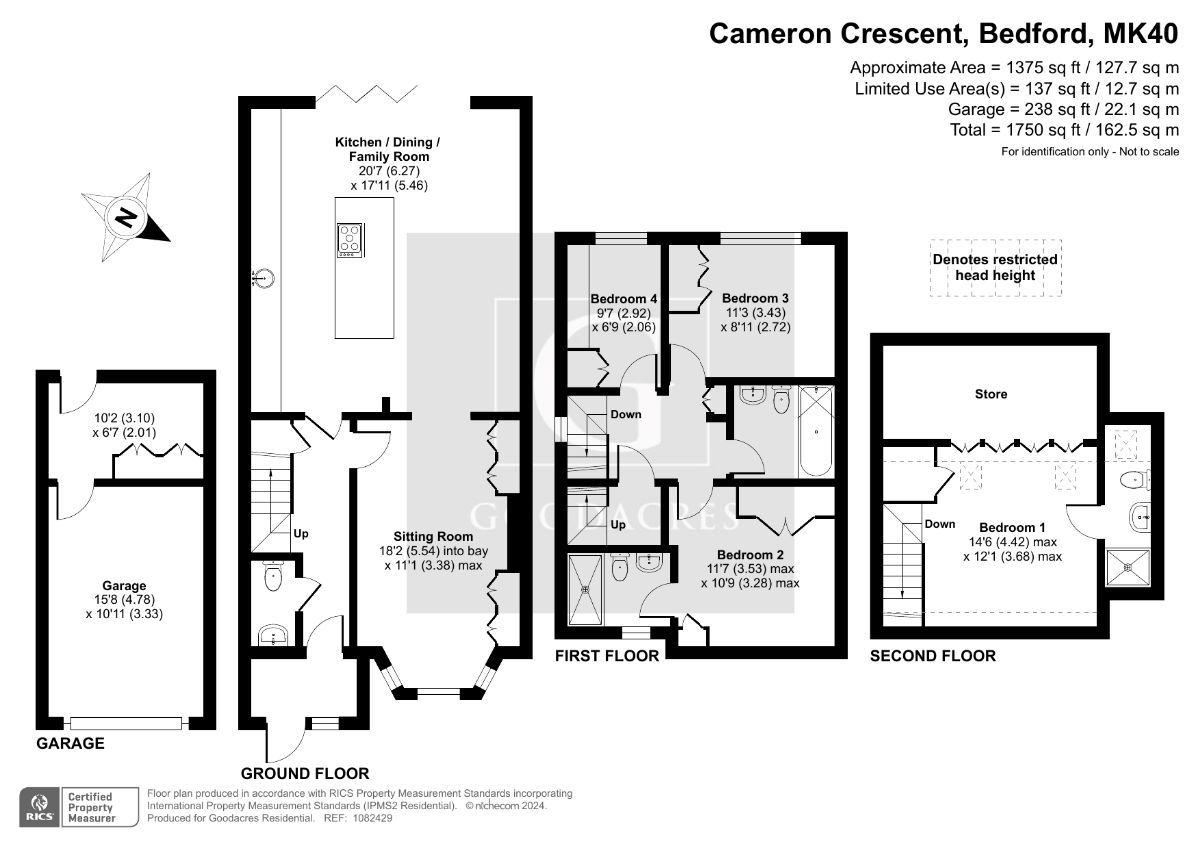Detached house for sale in Cameron Crescent, Bedford MK40
* Calls to this number will be recorded for quality, compliance and training purposes.
Property features
- 2 ensuites, family bathroom & cloakroom
- Beautiful open plan kitchen/diner with bi-fold doors opening to rear garden
- Beautiful upgrades throughout
- Driveway and garage to side
- Heavily extended
- Loft conversion
- Popular location in Biddenham
- Showhome condition
Property description
Description
Goodacres are pleased to present this stunning and contemporary four bedroom detached family home, recently enhanced with significant expansions. The current owners have undertaken multiple extensions, including a newly built porch, an extended kitchen/diner, a partially converted garage now serving as a home office, and a loft extension that has created a luxurious master bedroom with its own en-suite. Situated on an exclusive brick-paved road, this property boasts a beautifully landscaped garden, a block-paved driveway with space for two vehicles, and a single garage.
Spanning over 1,500 sq. Ft. Across three floors, this home combines modern design with elegant finishes. As you enter through the pristine porch, you are greeted by exposed porcelain tiles that seamlessly transition into the kitchen/diner, family area, and cloakroom, setting the tone for the rest of the home's exceptional quality.
The ground floor features is designed with comfort and style in mind. The sitting room is bathed in natural light and offers the potential for internal bi-fold doors, adding a touch of privacy and elegance. The open-plan kitchen/diner is a true showstopper, featuring high-quality quartz countertops, shaker-style cabinets, integrated appliances, and bi-fold doors that open to a beautifully landscaped garden.
The first and second floors offer four spacious bedrooms, two of which include en-suite facilities, while three showcase bespoke built-in wardrobes. A well-appointed family bathroom adds to the convenience and comfort of the home.
The private rear garden is perfect for outdoor gatherings, featuring an expansive paved terrace and a meticulously landscaped lawn bordered by close-boarded fencing, ensuring a secluded and tranquil setting.
In summary the property offers:
Entrance Porch
Entrance Hall
Cloakroom
Lounge - 18' 2" x 11' 1"
Kitchen/Diner - 20' 7" x 17' 11"
Landing
Bedroom 2 - 11' 7" x 10' 9"
Ensuite
Bedroom 3 - 11' 3" x 8' 11"
Bedroom 4 - 9' 7" x 6' 9"
Family Bathroom
Second Floor
Landing
Bedroom 1 - 14' 6" x 12' 1"
Ensuite
Outside
Front & Rear Gardens
Driveway for multiple vehicles
Garage - 15' 8" x 10' 11"
Study - 10' 2" x 6' 7"
**location**
Situated in the picturesque loop of the River Great Ouse, Biddenham presents a quaint village lifestyle within proximity to Bedford, a mere 2 miles away. Amenities including schools, a church, a War Memorial, a private hospital, and a village pub are at your fingertips. For ease of travel, the Bedford mainline railway station is within walking distance, granting convenient access to St. Pancras International. Experience the epitome of modern living and gracious elegance in this executive residence.
Disclaimer
Please note we have not tested any apparatus, fixtures, fittings, or services. Interested parties must undertake their own investigation into the working order of these items. All measurements are approximate and photographs are provided for guidance only. Potential buyers are advised to recheck the measurements before committing to any expense. Floorplans are for illustration purposes only. Goodacres Residential has not sought to verify the legal title of the property and the potential buyers must obtain verification from their solicitors. Potential buyers are advised to check and confirm the EPC and council tax bands before committing to any expenses.
Tenure: Freehold
Property info
For more information about this property, please contact
Goodacres Residential, MK42 on +44 1234 677987 * (local rate)
Disclaimer
Property descriptions and related information displayed on this page, with the exclusion of Running Costs data, are marketing materials provided by Goodacres Residential, and do not constitute property particulars. Please contact Goodacres Residential for full details and further information. The Running Costs data displayed on this page are provided by PrimeLocation to give an indication of potential running costs based on various data sources. PrimeLocation does not warrant or accept any responsibility for the accuracy or completeness of the property descriptions, related information or Running Costs data provided here.

































.png)
