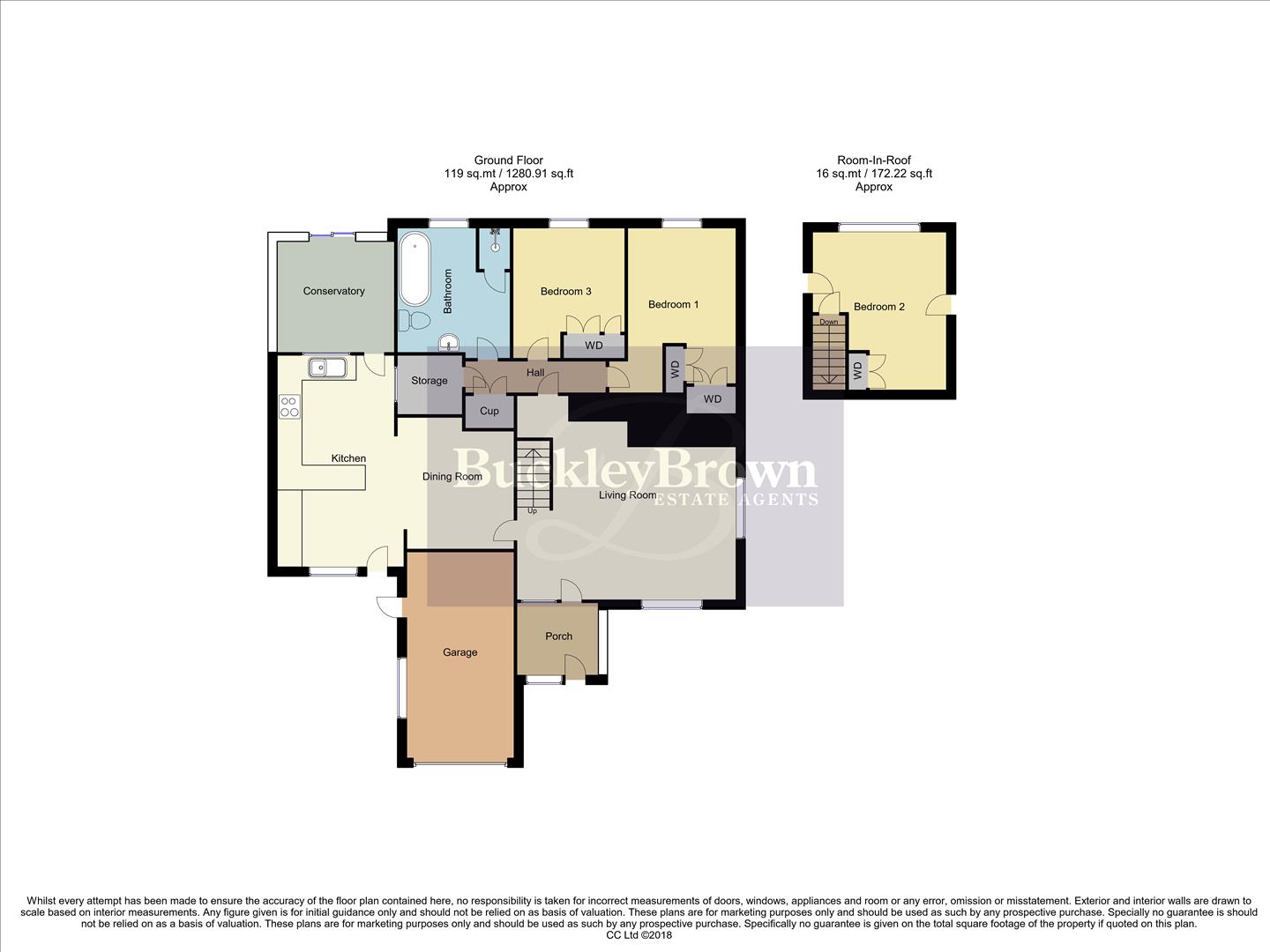Detached bungalow for sale in Henton Road, Edwinstowe, Mansfield NG21
* Calls to this number will be recorded for quality, compliance and training purposes.
Property description
Easy living!.. Introducing this three-bedroom dormer bungalow! Located within Edwinstowe and nearby to a range of shops, amenities and excellent commuter links that make it easy to travel to neighbouring towns and cities. This property offers ample space for modernisation to make it your own. Lets take a look inside...
Starting with the spacious living room which is fitted with dual aspect windows allowing a wealth of natural daylight to flow through. Flowing through to the open plan kitchen/dining room which is just next door and comes complete with a range of matching cabinets and appliances. Not to forget the breakfast bar along with a generous amount of space for furniture. The kitchen also gives access to the front of the property and a light and airy conservatory to the rear.
As you walk further you will find two bedrooms both having the benefit of built in wardrobes for added convenience. The bathroom is just off the hallway and comprises of a four piece suite. Additionally upstairs you will find another bedroom. What's not to love!
Heading outside, this bungalow comes with a gated entrance and garage. The garden provides a generous patio seating area along with an artificial lawn, you wont need to touch a thing! To the front of the property also benefits from an impressive-sized driveway that allows parking space for one car. Call now to book a viewing!
Porch
With windows to the front, side and rear elevation with access to;
Living Room (4.29 x 5.80 (14'0" x 19'0"))
With dual aspect windows to the front and side of the property.
Dining Room (2.66 x 3.20 (8'8" x 10'5"))
Versatile area open plan to the kitchen.
Kitchen (3.13 x 5.23 (10'3" x 17'1"))
Complete with a range of matching cabinets, inset sink and drainer, integrated appliances and breakfast bar feature. Fitted with a window and external door to the front elevation.
Conservatory (2.81 x 2.96 (9'2" x 9'8"))
With surrounding windows overlooking the garden and sliding doors to the rear.
Inner Hallway
With storage cupboards and access to;
Bedroom One (2.75 x 4.68 (9'0" x 15'4"))
With laminate flooring, central heating flooring, built in wardrobes and a window to the rear elevation.
Bedroom Three (2.75 x 3.17 (9'0" x 10'4"))
With carpeted flooring, central heating radiator, built in wardrobe and a window to the rear elevation.
Bathroom (2.78 x 3.00 (9'1" x 9'10"))
Four piece suite comprising of a hand wash basin, low flush WC, bath and shower. With a window fitted to the rear elevation.
Bedroom Two (3.30 x 3.80 (10'9" x 12'5"))
With laminate flooring, central heating radiator and a window to the rear elevation.
Garage (2.58 x 5.07 (8'5" x 16'7"))
Accessible from the front elevation with a window and external door to the side.
Outside
Gated frontage with a private driveway, garage and lawn. To the rear you will find a low-maintenance artificial lawn with a paved/patio seating area.
Property info
109 Henton Road, Edwinstowe Ng21 9Ld Copy.Jpg View original

For more information about this property, please contact
BuckleyBrown, NG18 on +44 1623 355797 * (local rate)
Disclaimer
Property descriptions and related information displayed on this page, with the exclusion of Running Costs data, are marketing materials provided by BuckleyBrown, and do not constitute property particulars. Please contact BuckleyBrown for full details and further information. The Running Costs data displayed on this page are provided by PrimeLocation to give an indication of potential running costs based on various data sources. PrimeLocation does not warrant or accept any responsibility for the accuracy or completeness of the property descriptions, related information or Running Costs data provided here.





































.png)

