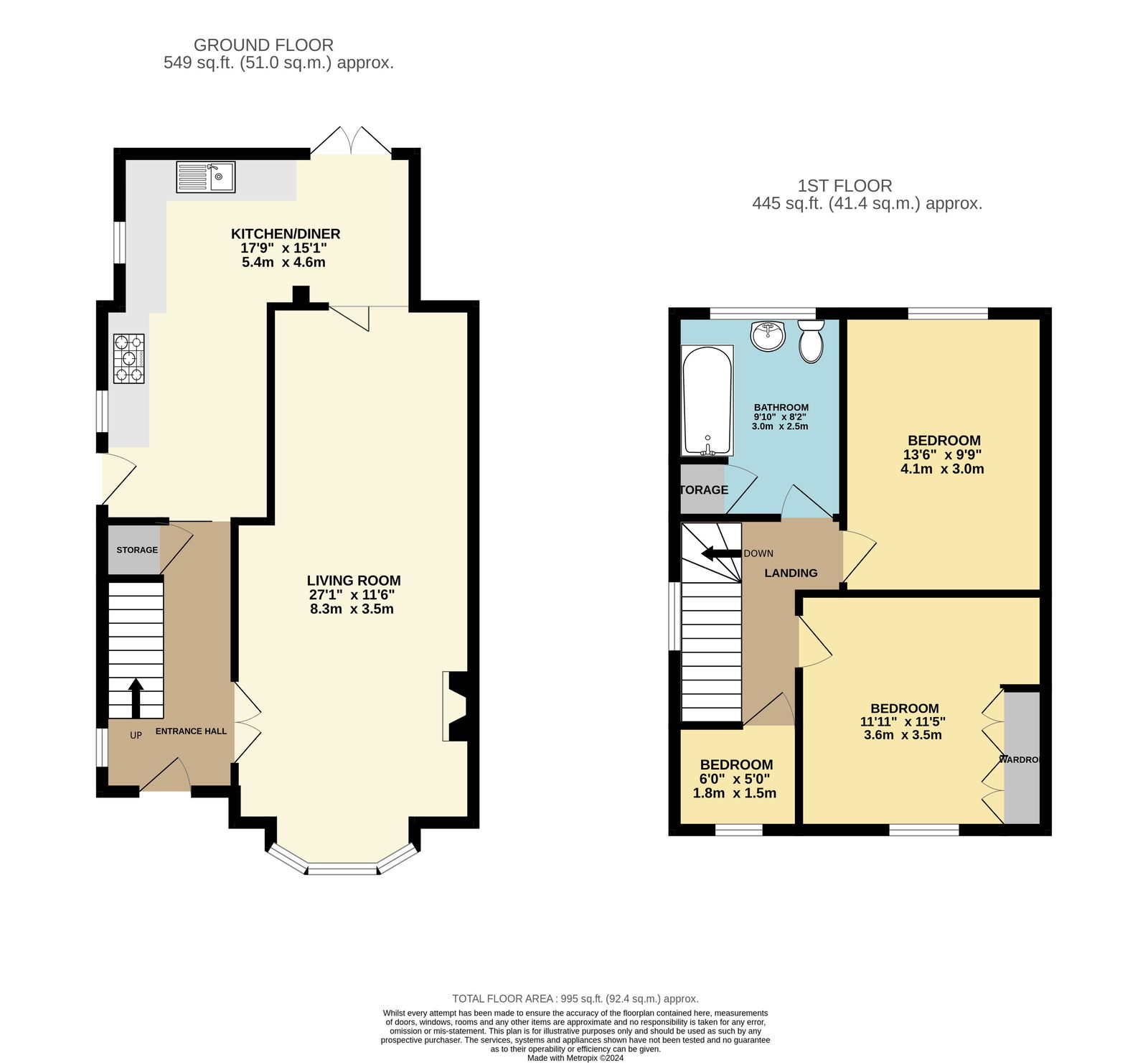Semi-detached house for sale in Lower New Road, West End, Southampton SO30
* Calls to this number will be recorded for quality, compliance and training purposes.
Property features
- Extended Semi-Detached Family Home
- Sizeable Sitting Room Measuring 27ft In Length
- Open Plan L Shape Kitchen/Dining Room With Ample Worktop Space
- Array Of Period Features
- Spacious Three Piece Bathroom Suite
- Driveway Parking For Two Vehicles
- Westerly Facing Rear Garden With Side Gated Acess
- Walking Distance To West End Village
- Close Proximity To Multiple Schools
- Gas Central Heating & Double Glazed Windows
Property description
Nestled within a short stroll to West End Village, this charming period family home built in 1929 which offers a delightful blend of character and modern convenience. From the moment you step inside, the warmth and charm of this property are evident, with its original features such as a cosy fireplace, high ceilings, and elegant bay windows.
Upon entry, the inviting exposed floorboards guide you through the ground floor, leading you into the spacious main sitting room. This room stretches the length of the original house, offering versatility in its use. Whether you envision it as a singular, expansive living space or a combined sitting and dining area, the choice is yours. A nod to the home's history, the original serving hatch remains, adding a touch of nostalgia.
The heart of the home is undoubtedly the extended, open-plan kitchen and dining room. Perfect for both entertaining and day-to-day family life, this space is designed for those who love to cook and gather. The kitchen boasts ample countertop space, wrapping around the room, and features an integrated double oven with a five-ring gas hob and extractor fan. There is also room for a freestanding dishwasher and washing machine, ensuring functionality meets style.
Ascending the beautifully stripped wooden staircase, you’ll find all three bedrooms and the main bathroom on the first floor. The two primary bedrooms are generously sized doubles, with the front bedroom offering built-in wardrobes. The third bedroom, once likely the original bathroom, now allows for a spacious and well-appointed three-piece bathroom suite, complete with a bath, sink unit with storage, toilet, and an additional storage cupboard.
This property boasts an impressive enclosed westerly-facing, multi-tiered garden at the rear, meticulously designed for both entertainment and relaxation. Ideal for hosting gatherings, the garden’s spacious layout offers a perfect setting for barbecues, outdoor dining, or simply enjoying the sunset with friends and family. The different tiers provide a dynamic space that allows kids to play freely while maintaining distinct areas for adults to unwind. Adding to its convenience, the property features generous side access, making it easy to transport items from the front to the rear without any hassle. This outdoor space truly enhances the property's appeal, offering a perfect blend of function and enjoyment.
Living in West End offers a range of benefits, combining the charm of a village setting with the convenience of modern amenities. Located near Southampton, this area provides excellent transport links, including easy access to the M27 motorway and close proximity to the Southampton Airport Parkway, making it ideal for commuters. The community is known for its friendly atmosphere, with a variety of local shops, cafes, and parks that create a vibrant yet peaceful environment. Families will appreciate the well-regarded schools and abundant green spaces, while the nearby Itchen Valley Country Park offers beautiful walking trails and outdoor activities. Additionally, the blend of historical landmarks and contemporary housing ensures a diverse and appealing place to call home.
This period home, with its unique blend of original features and thoughtful updates, offers a warm and inviting atmosphere, perfect for creating lasting family memories.
Useful Additional Information
- Tenure: Freehold
- Sellers Position: Looking For An Onward Purchase Locally
- Parking: Driveway Parking For Multiple Vehicles
- Heating: Gas Central Heating
- Boiler: Worcester Bosch Installed 18 Months Ago
- Local Council: Eastleigh Borough Council
- Council Tax Band: C
Disclaimer Property Details: Whilst believed to be accurate all details are set out as a general outline only for guidance and do not constitute any part of an offer or contract. Intending purchasers should not rely on them as statements or representation of fact but must satisfy themselves by inspection or otherwise as to their accuracy. We have not carried out a detailed survey nor tested the services, appliances, and specific fittings. Room sizes should not be relied upon for carpets and furnishings. The measurements given are approximate. The lease details & charges have been provided by the owner and you should have these verified by a solicitor.
Property info
For more information about this property, please contact
Marco Harris, SO31 on +44 23 8210 1030 * (local rate)
Disclaimer
Property descriptions and related information displayed on this page, with the exclusion of Running Costs data, are marketing materials provided by Marco Harris, and do not constitute property particulars. Please contact Marco Harris for full details and further information. The Running Costs data displayed on this page are provided by PrimeLocation to give an indication of potential running costs based on various data sources. PrimeLocation does not warrant or accept any responsibility for the accuracy or completeness of the property descriptions, related information or Running Costs data provided here.





































.png)
