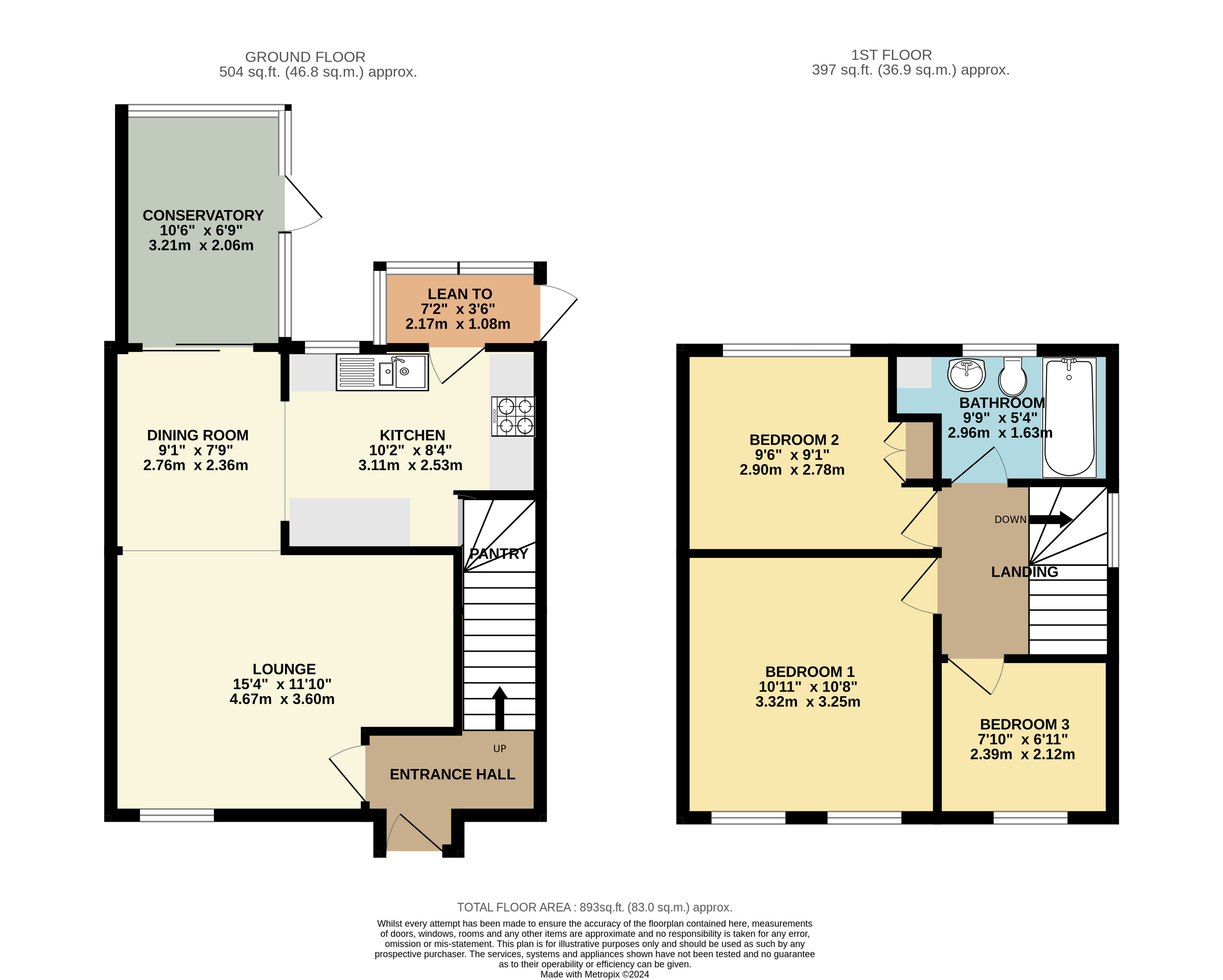Semi-detached house for sale in Stadon Road, Anstey, Leicester LE7
* Calls to this number will be recorded for quality, compliance and training purposes.
Property features
- 3-bedroom semi-detached house
- Open-plan living/dining area
- Modern kitchen with integrated oven
- Bright conservatory overlooking the garden
- Low-maintenance paved garden with deck
- Outdoor bar area for entertaining
- Off-road parking with driveway and garage
- Close to Anstey Village center and amenities
- Convenient access to A46 and M1 motorway
- Proximity to local schools and parks
Property description
Charming 3-bed semi-detached home in Anstey Village. Features open-plan living/dining area, modern kitchen, conservatory, low-maintenance garden, and garage. Close to local amenities, schools, parks, and excellent transport links. Ideal family home with off-road parking. Freehold.
Charming 3-Bedroom Semi-Detached House in Anstey Village
Tenure: Freehold
Nestled in the heart of the thriving village of Anstey, this delightful 3-bedroom semi-detached house offers an ideal family home with convenient access to a range of local amenities, schools, and scenic parks. Located just a short walk from the village center, this property boasts easy access to major road networks, making it perfect for commuters and families alike.
As you step inside, you're welcomed by a bright and spacious entrance hall, leading to an open-plan living and dining area. This generous space is perfect for family gatherings and entertaining, with large windows allowing natural light to fill the room. The kitchen, equipped with modern appliances, seamlessly flows from the dining area, creating a practical and inviting living space.
At the rear of the property, a conservatory provides additional living space, overlooking the low-maintenance garden. This charming outdoor area features a paved patio, decked space, and a unique outside bar area, perfect for summer evenings. The garden offers ample space for relaxation and outdoor activities.
Upstairs, the first-floor landing leads to three well-sized bedrooms, each with its own unique features. The master bedroom and second bedroom both include fitted wardrobes, while the third bedroom is ideal for use as a home office or child's room. The family bathroom is well-appointed with a bath and shower, heated towel rail, and modern tiling.
The property benefits from off-road parking, with a driveway that runs alongside the house to a single garage with an up-and-over door, providing secure storage and parking options.
Located in Anstey Village, this home offers the perfect balance of village charm and modern convenience. With easy access to local schools, parks, and transport links, including the nearby A46 and M1 motorway, this property is ideal for those looking for a well-connected, family-friendly community.
Don't miss the opportunity to view this fantastic property. Check out our virtual tour for a closer look!
Council Tax Band: C
front aspect Gravel and slabbed driveway with offroad parking
entrance hall stairs leading to the first floor landing, radiator and door to
living room 15' 3" x 11' 9" (4.67m x 3.60m) Double glazed window, radiator
dining room 7' 10" x 9' 0" (2.39m x 2.76m) Radiator, sliding doors to conservatory.
Kitchen 10' 2" x 8' 3" (3.11m x 2.53m) Double glazed door and window, floor and wall mounted units with tiled splashbacks, built in double sink and drainer, electric oven, gas hob and extractor fan over, pantry cupboard understairs with shelves
lean to Double glazed lean to, off kitchen leading to garden
first floor landing Double glazed window, rooms off, loft access
bedroom one 10' 10" x 10' 7" (3.32m x 3.25m) Double glazed window, radiator, fitted wardrobes
bedroom two 9' 1" x 9' 6" (2.78m x 2.90m) Double glazed window, radiator, fitted wardrobe
bedrom three 6' 11" x 7' 10" (2.12m x 2.39m) Double glazed window, radiator
bathroom 9' 8" x 5' 4" (2.96m x 1.63m) Double glazed window, radiator, bath with shower over, shower screen and panelled splashbacks, fitted w/c, sink and cupboard housing gas combi boiler.
Rear garden Slabbed area with decking to rear, mature leylandii tree to left side. Single detached garage with up and over door and driveway infront
Property info
For more information about this property, please contact
Tranquility Homes Ltd, LE7 on +44 116 484 9936 * (local rate)
Disclaimer
Property descriptions and related information displayed on this page, with the exclusion of Running Costs data, are marketing materials provided by Tranquility Homes Ltd, and do not constitute property particulars. Please contact Tranquility Homes Ltd for full details and further information. The Running Costs data displayed on this page are provided by PrimeLocation to give an indication of potential running costs based on various data sources. PrimeLocation does not warrant or accept any responsibility for the accuracy or completeness of the property descriptions, related information or Running Costs data provided here.



































.png)

