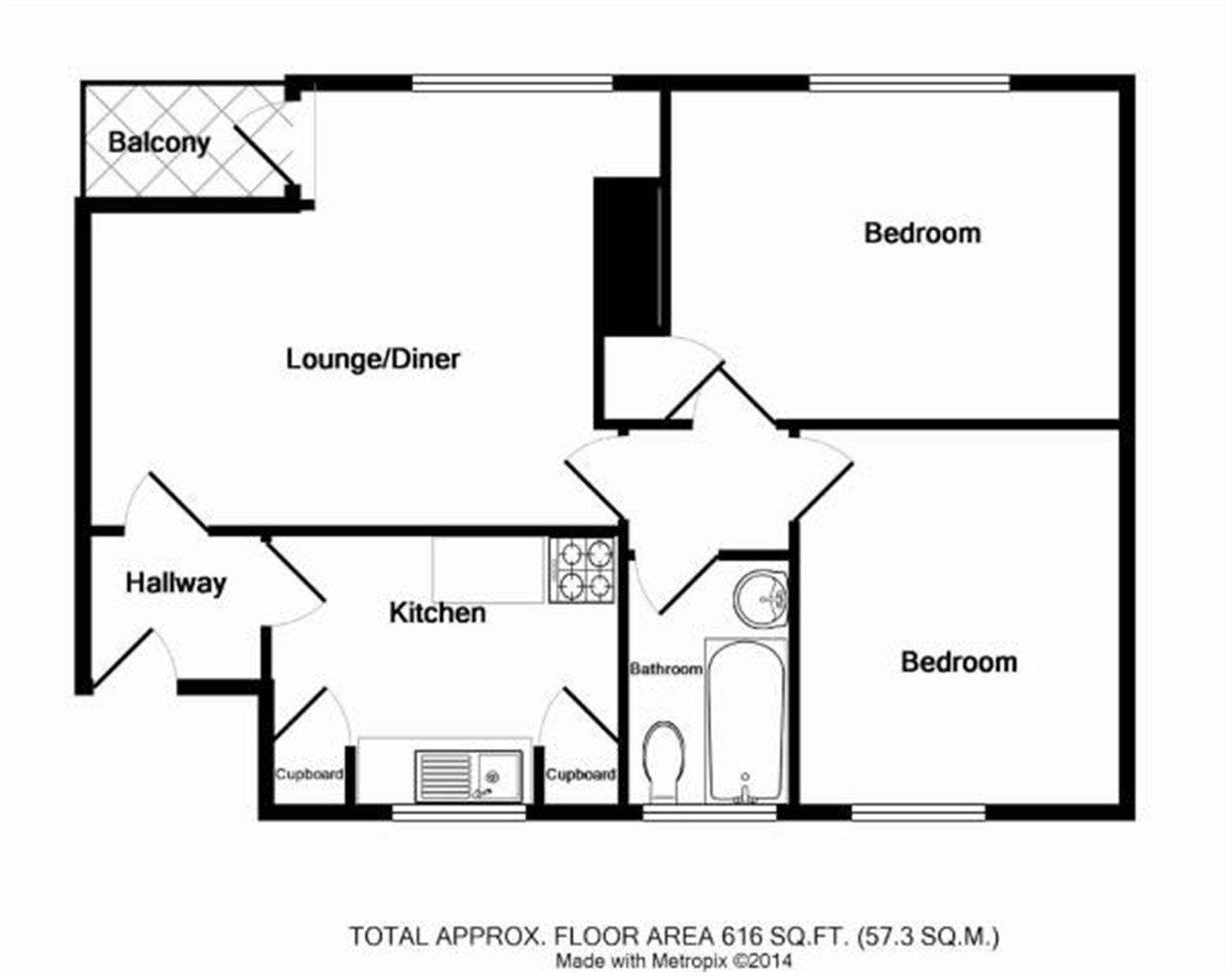Flat for sale in St Marys Gardens, Upstreet, Canterbury CT3
* Calls to this number will be recorded for quality, compliance and training purposes.
Property features
- Purpose Built Two Bedroom Flat
- Balcony Over Looking the Garden Areas
- Upstreet Village Location
- Short Drive from Canterbury City
Property description
Ground floor
Communal Entrance Hall
Front entrance door with entry phone system. Staircase to first floor and door to flat.
First floor
Inner Entrance Hall
Electric smart radiator.
Lounge/Diner
15' 6" x 13' 2" (4.72m x 4.01m). Two double glazed windows to rear, television point and telephone point, electric smart radiator, loft access, newly fitted double glazed door leading to:-
Balcony
With views over the gardens below.
Kitchen
10' 0" x 8' 2" (3.05m x 2.49m). Fitted in a range of white kitchen units with roll top work tops, stainless steel single drainer sink unit, plumbing for washing machine, two built in shelved larders, space for cooker and double glazed window to rear.
Bathroom
Panelled bath with electric shower over, pedestal wash hand basin, low level WC, double glazed frosted window to side.
Bedroom One
15' 6" x 13' 3" (4.72m x 4.04m). Double glazed window to side, built in airing cupboard, electric smart radiator.
Bedroom Two
11' 7" x 9' 4" (3.53m x 2.84m). Double glazed windows to side and rear, electric smart radiator.
Outside
Shared Garden Area
Mainly laid to lawn with fenced surround, workshop/shed.
Lease
125 year lease from 2006. Ground rent £10 per annum. Service charge approximately £900 per annum.
Council Tax Band B
nb At the time of advertising these are draft particulars awaiting approval of our sellers.
Property info
For more information about this property, please contact
Kimber Estates, CT6 on +44 1227 319146 * (local rate)
Disclaimer
Property descriptions and related information displayed on this page, with the exclusion of Running Costs data, are marketing materials provided by Kimber Estates, and do not constitute property particulars. Please contact Kimber Estates for full details and further information. The Running Costs data displayed on this page are provided by PrimeLocation to give an indication of potential running costs based on various data sources. PrimeLocation does not warrant or accept any responsibility for the accuracy or completeness of the property descriptions, related information or Running Costs data provided here.






















.png)
