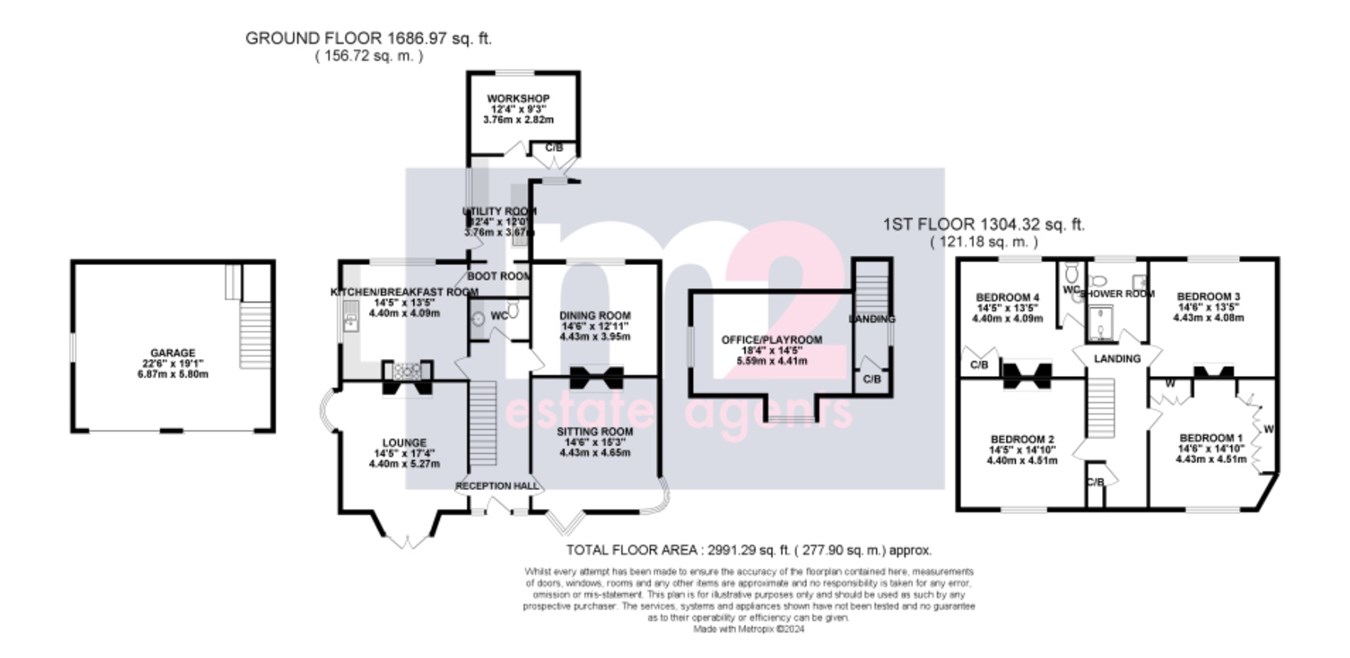Detached house for sale in Vinegar Hill, Undy, Caldicot NP26
* Calls to this number will be recorded for quality, compliance and training purposes.
Property features
- 4 double bedrooms
- 3 receptions
- Lobby & utility room
- Workshop
- Detached double garage with room above
- Kitchen/breakfast room
- Shower room & ensuite cloakroom
- Electric gated drive
- Large level plot
- Views of the Severn Estuary
Property description
Situated on a good size level plot, the elevated position offers Severn Estuary views from the first floor. Ideally situated walking distance of the local village and facilities, Undy & Magor are just moments from the M4 perfect for Bristol & Cardiff commuters.
Approached via a pillared curved drive with electric gates, the drive sweeps past a large expanse of level lawn, leading to a detached double garage with room above.
Privately enclosed by high hedging, a further level lawn with central pond lies beneath the pillared façade of the main entrance.
The entrance hall with high ceilings, plaster coving, terrazzo floor and staircase to the first floor provides access to all principal rooms and a downstairs cloakroom/w/c with Edwardian wash stand.
Exceptional ornate plaster panelling features in the grand drawing room with a central Art Nouveau fireplace and detailed windows overlooking the front lawn.
Dual aspect the living room has a detailed side window and a bay window with French doors opening on to the front. A fireplace in an original wooden surround, is centrally positioned with shelved recesses either side.
The formal dining room features exposed wooden floor boards and an original cast iron and copper fireplace with tiled hearth and surround.
Dual aspect the kitchen with fitted units includes a built-in double oven and gas hob inset into a chimney breast with timber mantel. An original quarry tiled floor continues into an inner lobby and utility room.
The inner lobby serves as a boot room, leading through to the utility room with Shaker style wall and base units and inset stainless steel sink, separate storage cupboard and wall mounted Worcester boiler which is circa 5 years old.
From the utility is a former pigsty now a workshop with storage and additional space for a fridge and freezer.
Upstairs a galleried landing with study nook and linen cupboard leads to four well-proportioned double bedrooms and a family shower room.
The master bedroom features a King Edward commemorative Coronation cast iron fireplace and an array of built in wardrobes.
Both the master and the other front facing double bedroom with cast iron fireplace have views of the Severn Estuary.
The two further double bedrooms both feature cast iron fireplaces with one benefiting from an en-suite w/c and sink.
The main shower room has a large walk-in shower with rainfall shower head, low level w/c and pedestal wash basin.
Outside the grounds are divided into distinct areas including the large side level lawn, the front lawn with central pond, a rear walled patio area with Italian chiminea barbeque and a rear courtyard with greenhouse, shed and gated pedestrian access to a private road.
The detached double garage has a side pedestrian door with staircase to a first-floor level currently used as a large hobby room.
Additional information:
Services: All mains services connected
Council Tax Band: F
Property info
For more information about this property, please contact
M2 Estate Agents, NP15 on +44 1291 326955 * (local rate)
Disclaimer
Property descriptions and related information displayed on this page, with the exclusion of Running Costs data, are marketing materials provided by M2 Estate Agents, and do not constitute property particulars. Please contact M2 Estate Agents for full details and further information. The Running Costs data displayed on this page are provided by PrimeLocation to give an indication of potential running costs based on various data sources. PrimeLocation does not warrant or accept any responsibility for the accuracy or completeness of the property descriptions, related information or Running Costs data provided here.














































.png)