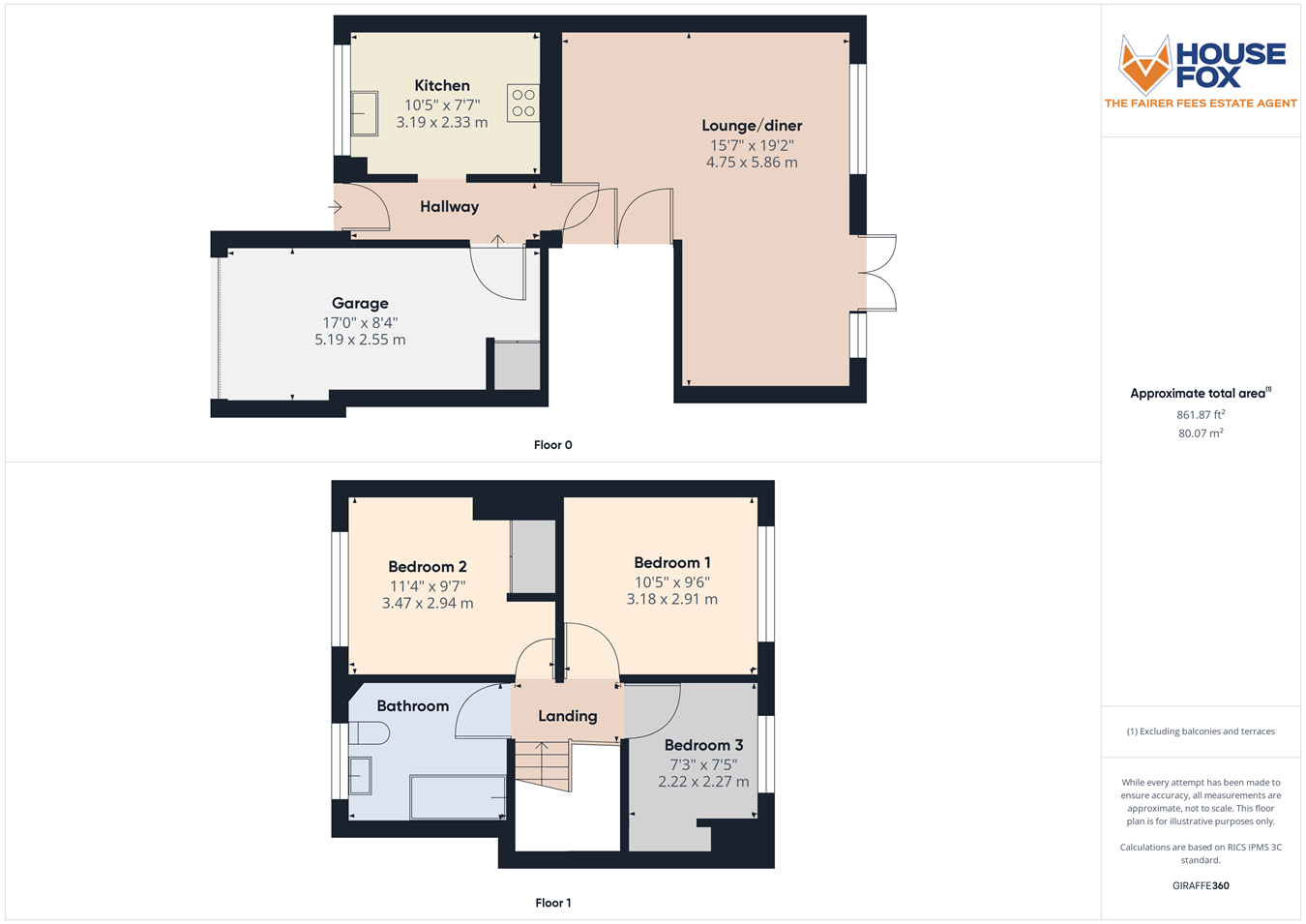Semi-detached house for sale in Kingfisher Road, Worle, Weston-Super-Mare BS22
* Calls to this number will be recorded for quality, compliance and training purposes.
Property features
- Walk through 360 video tour available
- Semi-detached house
- 3 bedrooms
- 19ft x 15ft lounge/diner
- Garage plus parking
- Nice size South facing rear garden
- Gas central heating
- Double glazing
- Walking distance of shops and schools
- Epc-c
Property description
The house offers lovely accommodation and comprises hallway, large lounge/diner with double doors onto the garden, kitchen, 3 bedrooms, good size bathroom, an integral garage (many owners convert these into 4th bedroom or a sitting room), plus double glazing, gas central heating, off street parking, and a fantastic South facing rear garden.
So if your looking for a well-built home, walking distance of shops and schools, love to spend time in the garden entertaining and relaxing, then look no further and call House Fox Estate Agents today
Main front door to the hallway
Hallway:
Doors to the garage, lounge/diner and opening to the kitchen
Lounge/diner:
5.86m x 4.75m (19' 3" x 15' 7") (L-shaped) Lovely light South facing room, with double doors to the garden. There is a door, giving access to the stairs, which leads to the first floor. 2 radiators, double glazed window over looking the garden
Kitchen:
3.19m x 2.33m (10' 6" x 7' 8") Sink unit, floor and wall units, built in oven and hob, double glazed window, plumbing for dishwasher
First floor landing
Bedroom 1:
3.18m x 2.91m (10' 5" x 9' 7") Radiator, double glazed window
Bedroom 2:
3.47m x 2.94m (11' 5" x 9' 8") Radiator, double glazed window, cupboard
Bedroom 3:
2.27m x 2.22m (7' 5" x 7' 3") Radiator, double glazed window
Bathroom:
Bath, feature vanity wash hand basin, WC, radiator, double glazed window
Garage and Parking:
5.19m x 2.55m (17' 0" x 8' 4") The driveway provides parking for 2 vehicles and leads to the single garage which has an up and over door, light and power
Rear Garden:
The garden has a South Facing Aspect, has a nice size patio area, lawn area, and an abundance of shrubs and plants.
Property info
For more information about this property, please contact
House Fox, BS22 on +44 1934 282950 * (local rate)
Disclaimer
Property descriptions and related information displayed on this page, with the exclusion of Running Costs data, are marketing materials provided by House Fox, and do not constitute property particulars. Please contact House Fox for full details and further information. The Running Costs data displayed on this page are provided by PrimeLocation to give an indication of potential running costs based on various data sources. PrimeLocation does not warrant or accept any responsibility for the accuracy or completeness of the property descriptions, related information or Running Costs data provided here.


























.png)

