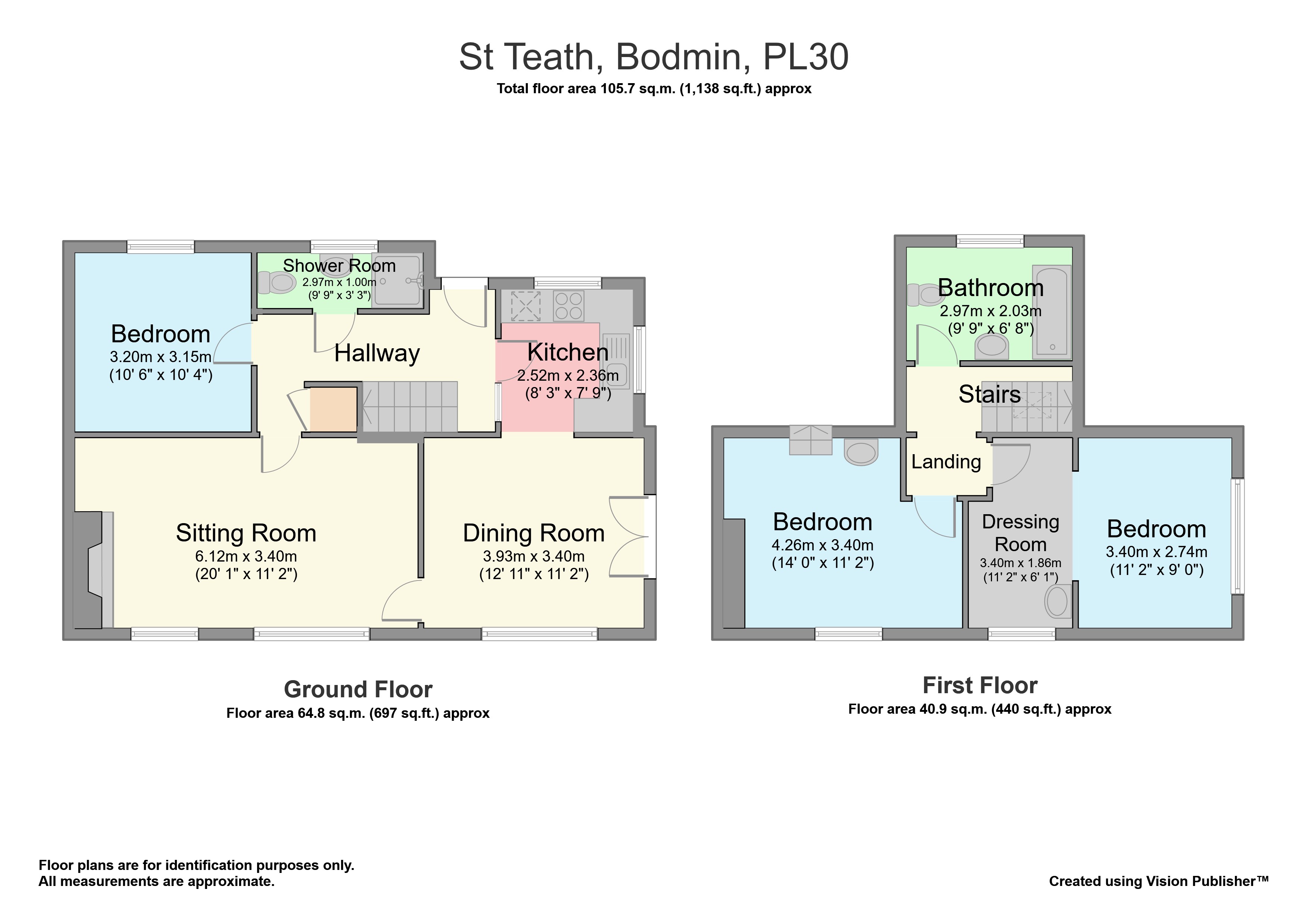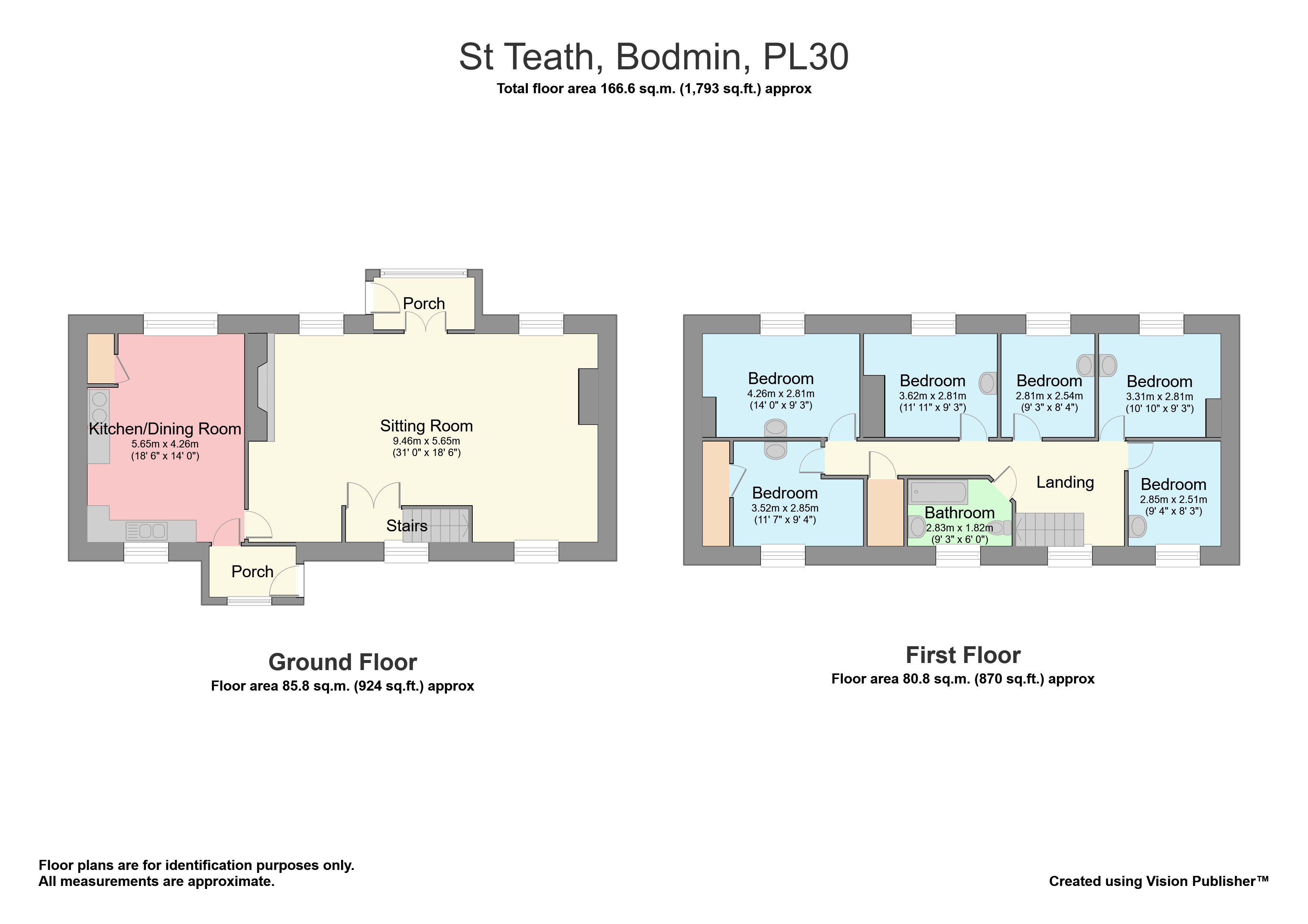Detached house for sale in St. Teath, Bodmin, Cornwall PL30
* Calls to this number will be recorded for quality, compliance and training purposes.
Property description
In an unrivalled position on the North Cornish Coast.
Breathtaking 180 degree sea views to Port Isaac and Tintagel.
Privately set six bedroom traditional farmhouse with opportunities for renovation.
Attractive three bedroom cottage, used as a popular holiday let.
Small range of outbuildings including some stone barns with redevelopment potential.
Over 140 acres of farmland and cliff.
EPC D & D.
Introduction
Dinnabroad Farm provides a most unique, private and stunningly positioned property. The farm was the long-term home of Bill and Margaret Adcock, some of the last true characters on this section of coast. Being traditional and in somewhat of a time-warp, the farmhouse was chosen as the setting of Aunt Joan’s house in the Doc Martin television series, with regular filming both inside and out: The perfect combination of a traditional working farmhouse, set in a picturesque location, and only a short distance to Port Isaac.
We welcome you to Dinnabroad Farm, where anyone who views the property will very quickly appreciate what a very special place it is.
The farmhouse
Sitting to the north of the entrance lane and boasting spectacular views over the ‘Rumps’ and Port Isaac Bay, this traditionally built farmhouse which has been a family home for centuries, has double glazing and storage heating throughout and is now ready for complete renovation. Conventionally arranged over two floors, the accommodation comprises:
Rear Entrance Porch/Utility Room
Kitchen | Fitted with a range of fitted units, work tops over with sink and drainer. Solid fuel Rayburn.
Sitting Room | Double aspect with wood burner set in an inglenook fireplace. Vestibule with staircase to first floor and door to Front Porch.
First Floor Landing | Walk in storage cupboard, access to loft and eaves storage.
Six Bedrooms | Each with wash hand basin. One with airing cupboard and hot water cylinder, immersion heater and integrated water heating from the Rayburn.
Bathroom | Panelled bath, wash basin and WC.
Outside | There is a small lawned area and shrubbery at the front of the farmhouse and to the rear, a small yard offers parking and access to the following;
External Annexe - Single storey adjoining west end of farmhouse.
Outhouse/Outside WC/Walled space.
Garage - Concrete block
The Round House and The Tall Shed - Traditional stone barns.
The Granary - Stone and block barn with traditional stone calf sheds attached.
Pole Barn/Machinery Store with full length extension.
Dinnabroad cottage (Sleeps 6)
Situated away from the farmhouse to the south of the entrance lane, the cottage enjoys its own private driveway and has fantastic far reaching views over the neighbouring coastline.
Used as a successful holiday cottage for many years, the accommodation provides:
Entrance Hall
Kitchen/Dining Room | Dual aspect with stunning views of the valley and coastline. Fitted with a range of wall and base units with work surfaces over, sink and drainer, eye level oven, electric hob. Beamed ceiling. Patio doors to garden.
Sitting Room | Slate floor, inglenook fireplace with cloam oven and open fireplace. Fantastic far reaching sea views. Beamed ceiling.
Ground Floor Shower Room | Shower, wash basin, WC and heated towel rail.
Ground Floor Bedroom | Views over the rear garden.
Stairs to first floor and landing.
Bedroom 1 | Dual aspect with views over the valley and cliff. Wash hand basin.
Bedroom 2 | Fantastic views over the farm. Access to secure under eaves storage. Wash hand basin
Bathroom | Panelled bath, wash basin and WC
Outside | From the farms entrance lane, a private driveway leads to parking and gated entry to the Cottage.
The gardens wrap around the cottage on three sides. Comprising gently sloping lawns with a summerhouse, attractive shrub borders, granite steps and a patio area, the gardens take full advantage of the stunning views over the nearby coastline.
The land
Extending to some 140.50 acres (56.84 hectares) in all, the land at Dinnabroad Farm comprises a ring fenced block of mainly pasture land, with a level ridge of fields in the middle, flanked by steeper sloping valleys to streams on both the northern and southern boundary.
Accessed from the entrance lane and yard, the land lies to the north-west of the farmstead and is divided into useful sized enclosures which have traditional Cornish hedge bank boundaries.
Predominantly used for livestock grazing or for cutting, some fields have historically been ploughed for arable cropping, most having spectacular sea views. The valleys offer a rich and diverse natural habitat for an abundance of flora and fauna
The South West Coast Path runs through the western end of the farm, and is the only footpath registered on the property.
Important information
Tenure | The farm is freehold with vacant possession upon completion.
Services | Mains water and electricity are connected to the farmhouse and cottage. Both dwellings have private
drainage.
Farm Plan | The farm plan is based on ordnance survey extracts, and the areas are not guaranteed and purchasers must satisfy themselves as to their accuracy.
Easements, Wayleaves, Rights of Way | The property is offered for sale, subject to and with the benefit of all matters contained in or referred to in the Property and Charges
Register of the registered title together with all public or private rights of way, wayleaves, easements and other rights of way, which cross the property.
Boundaries | Any purchaser shall be deemed to have full knowledge of all boundaries and neither vendor nor the vendor’s agents will be responsible for defining the boundaries or the ownership thereof. Should any dispute arise as the boundaries or any points on the particulars or plans or the interpretation of them, the question shall be referred to the vendors agent whose decision acting as experts shall be final.
Stewardship Agreement | The Property is subject to a Mid Tier Countryside Stewardship Agreement. The Purchaser will be obliged to take over the agreement and continue the obligations of the scheme until its termination (31.12.2026). Details of the Stewardship agreement are available from the Agent’s office. The Purchaser (and not Kivells as selling agents; unless specifically instructed in writing to do so) will be responsible for dealing with the transfer of the Environmental Stewardship agreement (or subsequent proportion of it) within any necessary time frame and will bear any necessary costs.
In most cases the Purchaser will receive corresponding paperwork from Natural England which must also be completed by them or their own representative and returned to Natural England in the required time frame to continue the Environmental Stewardship agreement without penalty, and without jeopardising the Vendor’s previously received payments under the agreement.
Natural England will subsequently be responsible for any apportionment of payments made under the Stewardship agreement.
Planning Permissions | Historic planning permission was granted for an additional dwelling, with that development started many years ago but never finished.
Photographs | July and August 2024.
Local Authorities | Cornwall Council, Truro.
Council Tax Band | Farmhouse = Band C. Cottage = Non domestically rated.
Energy Performance Certificates | Farmhouse = D (61). Cottage = D (59).
Viewings
Strictly by appointment only. Please contact:
Thomas Rattray |
Jackie Chegwyn | <br /><br />
For more information about this property, please contact
Kivells, EX22 on +44 1409 688048 * (local rate)
Disclaimer
Property descriptions and related information displayed on this page, with the exclusion of Running Costs data, are marketing materials provided by Kivells, and do not constitute property particulars. Please contact Kivells for full details and further information. The Running Costs data displayed on this page are provided by PrimeLocation to give an indication of potential running costs based on various data sources. PrimeLocation does not warrant or accept any responsibility for the accuracy or completeness of the property descriptions, related information or Running Costs data provided here.





























.png)


