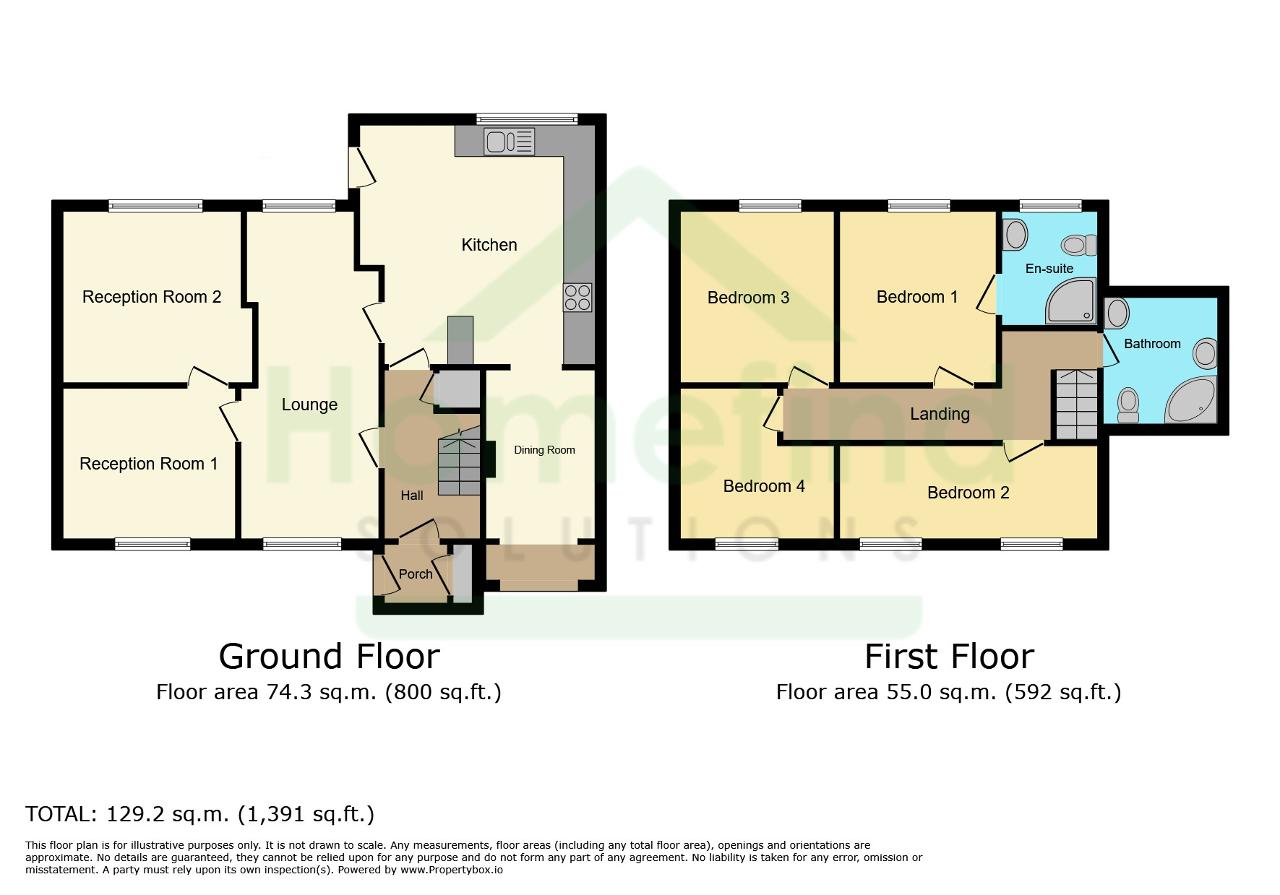Detached house for sale in Glendale, Orton Wistow PE2
* Calls to this number will be recorded for quality, compliance and training purposes.
Property features
- Detached property
- Four bedrooms
- Three reception rooms
- Master bedroom with en-suite
- Potential for fifth bedroom downstairs
- Parking
- Close to green spaces
Property description
For sale is a detached property in good condition, perfectly suited for families and couples. The home boasts four spacious bedrooms, a beautiful family bathroom equipped with corner bath and separate shower along with a fully-equipped kitchen, and three reception rooms, making it an ideal property for those who work from home.
The master bedroom is a delightful sanctuary featuring a king size double bed, en-suite, and a window offering a pleasant view of the rear aspect. The remaining bedrooms are equally spacious, with the second bedroom basking in natural light from the front aspect window. Bedroom three is also a double room featuring a window to the rear aspect, while the fourth bedroom showcases a striking feature wallpaper and a window to the front aspect.
The kitchen is the heart of the home, equipped with a convenient kitchen island, modern appliances, an electric hob, and a double oven. Additional features include an integrated dishwasher and a garden view. The kitchen also provides easy access to the garden for those summer afternoon barbecues.
Reception room one is a charming space that features a fireplace, a garden view, and easy access to the garden through a patio door, perfect for entertaining or relaxing.
The property is located in a neighbourhood that offers excellent public transport links, nearby schools, local amenities, green spaces, and nearby parks. Other unique features of this property include lots of parking spaces, a swimming pool, a re-fitted ensuite, wood flooring, and a fifth bedroom that could be used as a home office.
The property falls under council tax band D. This is an opportunity not to be missed!
Agents note : Decking for pool area being replaced over the next few weeks
The Pool will be prepped and cleaned prior to the new owners taking over.
Ground Floor
Entrance porch
6' 8'' x 3' 8'' (2.05m x 1.14m)
Inner hallway
12' 9'' x 6' 4'' (3.9m x 1.95m)
Downstairs W/C
4' 3'' x 2' 5'' (1.32m x 0.76m)
Lounge
21' 3'' x 11' 0'' (6.48m x 3.37m)
Office/playroom/fifth bedroom
9' 10'' x 9' 9'' (3m x 2.99m)
Reception room
11' 0'' x 9' 8'' (3.36m x 2.97m)
Dining Room
16' 11'' x 8' 0'' (5.17m x 2.46m)
Kitchen Diner
15' 10'' x 15' 4'' (4.84m x 4.69m)
First Floor
Landing
7' 11'' x 6' 5'' (2.43m x 1.96m)
Bedroom One
11' 1'' x 10' 8'' (3.4m x 3.26m)
Ensuite
6' 4'' x 5' 10'' (1.94m x 1.8m)
Bedroom Two
17' 10'' x 7' 4'' (5.46m x 2.26m)
Bedroom Three
10' 7'' x 10' 0'' (3.23m x 3.07m)
Bedroom Four
10' 3'' x 10' 1'' (3.14m x 3.09m)
Family bathroom
11' 1'' x 4' 3'' (3.38m x 1.3m)
For more information about this property, please contact
Homefind Solutions, PE6 on +44 1733 850633 * (local rate)
Disclaimer
Property descriptions and related information displayed on this page, with the exclusion of Running Costs data, are marketing materials provided by Homefind Solutions, and do not constitute property particulars. Please contact Homefind Solutions for full details and further information. The Running Costs data displayed on this page are provided by PrimeLocation to give an indication of potential running costs based on various data sources. PrimeLocation does not warrant or accept any responsibility for the accuracy or completeness of the property descriptions, related information or Running Costs data provided here.


























.png)
