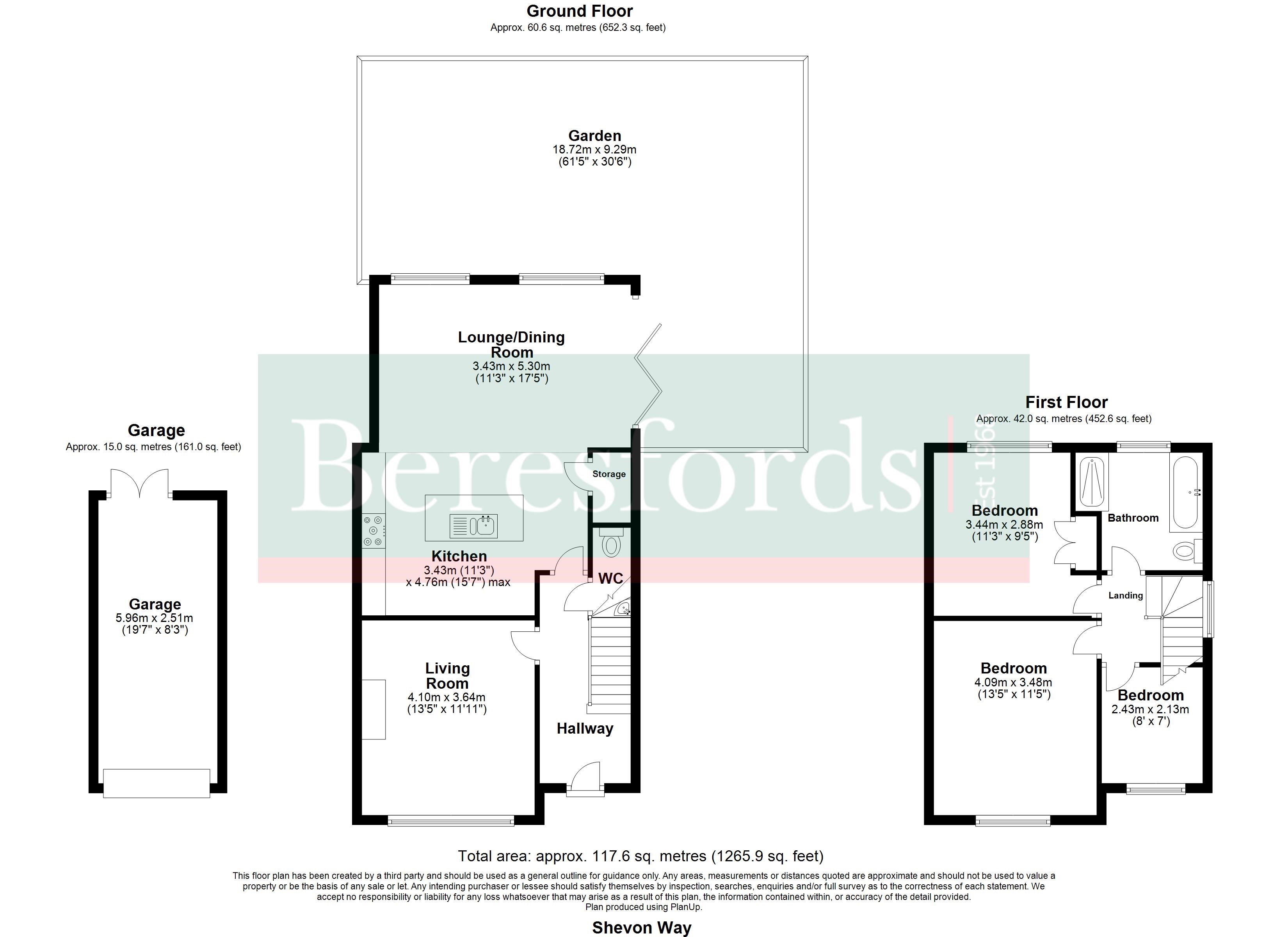Semi-detached house for sale in Shevon Way, Brentwood CM14
* Calls to this number will be recorded for quality, compliance and training purposes.
Property features
- Three spacious bedrooms
- Large kitchen/family room
- Stylishly designed garden
- Situated in the heart of Brentwood
- Within catchment of St. Peters Primary
- Easy reach of the A12/M25 Intersection
- 1.5 miles to Brentwood Station
- 1.4 miles to Brentwood High Street
Property description
Welcome to this charming and well-maintained semi-detached house located in the heart of Brentwood. This delightful property boasts three spacious bedrooms and a large kitchen/family room, making it ideal for families or professionals looking for a comfortable and inviting home. The interior of the house is bright and modern, creating a welcoming atmosphere for residents and guests alike. The property features a stylishly designed garden, perfect for relaxing or entertaining outdoors. Additionally, off-street parking and a garage provide convenient storage options for vehicles and other belongings.
With its convenient location, within the catchment of St. Peters Primary and nearby to Weald and Warley Country Parks, perfect for all leisure pursuits. The property is within easy reach of the A12/M25 Intersection making for easy commuting. Brentwood's Elizabeth Line Station is 1.5 miles away with its links to London's Liverpool Street. Brentwood's High Street is just 1.4 miles away.
With its homely feel, this property offers the perfect blend of comfort and style. Don't miss the opportunity to make this lovely house your new home. Contact us today to arrange a viewing and experience all that this property has to offer. (Ref: SHS240154)<br /><br />
Entrance Hall
Living Room (13' 5" x 11' 11")
Kitchen (11' 3" x 15' 7")
Max
Lounge/Diner (11' 3" x 17' 5")
Ground Floor WC
Bedroom One (13' 5" x 11' 5")
Bedroom Two (11' 3" x 9' 5")
Bedroom Three (8' 0" x 7' 0")
Bathroom
Rear Garden
Garage (19' 7" x 8' 3")
Driveway
Property info
For more information about this property, please contact
Beresfords - Brentwood, CM14 on +44 1277 298395 * (local rate)
Disclaimer
Property descriptions and related information displayed on this page, with the exclusion of Running Costs data, are marketing materials provided by Beresfords - Brentwood, and do not constitute property particulars. Please contact Beresfords - Brentwood for full details and further information. The Running Costs data displayed on this page are provided by PrimeLocation to give an indication of potential running costs based on various data sources. PrimeLocation does not warrant or accept any responsibility for the accuracy or completeness of the property descriptions, related information or Running Costs data provided here.






































.jpeg)

