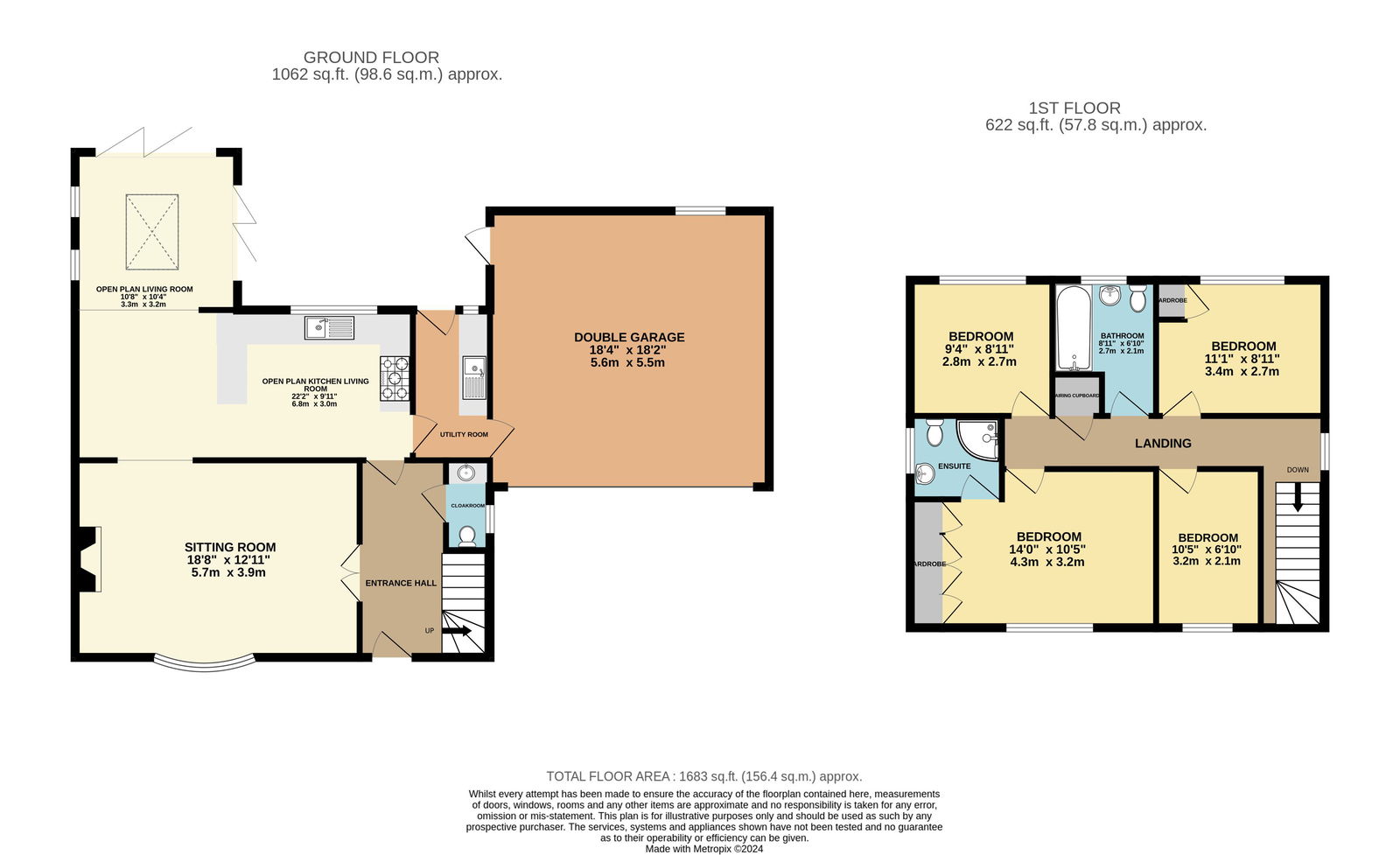Detached house for sale in Rowley Drive, Botley, Southampton SO30
* Calls to this number will be recorded for quality, compliance and training purposes.
Property features
- Substantially Sized Extended Detached Family Home
- Open Plan Kitchen Living Room
- Situated Within A Quiet Cluster Of Three Houses
- Double Width Garage With Electric Roller Door
- Driveway Parking For Multiple Vehicles
- Sky Light & Bi-Folding Doors
- Utility Room & Downstairs Toilet
- Close Proximity To Botley Village & Train Station
- Walking Distance To Multiple Local Schools
- Enclosed Westerly Facing Garden With Side Gated Access
Property description
Situated in an exclusive and tranquil cul-de-sac of just three houses, this exquisite four-bedroom detached home on Rowley Drive is a true hidden gem. Lovingly maintained and thoughtfully extended by its current owners over the past 20 years, this property has been transformed into a modern family haven that effortlessly blends comfort, style, and functionality.
As you step through the front door, you're welcomed by an inviting entrance hallway that immediately sets the tone for the rest of the home—warm, elegant, and full of character. A convenient downstairs toilet is located off the hallway, a practical addition that every modern family will appreciate. The open-plan layout of the ground floor seamlessly connects the spaces, with the kitchen, dining, and living areas flowing beautifully into one another.
The main sitting room exudes coziness, featuring a charming wood-burning fireplace and a curved bay window that bathes the room in natural light. The owners' keen eye for design is evident, as the sitting room feels connected yet distinct from the expansive kitchen and dining area at the rear of the property. An open passageway allows for a natural flow between these spaces, creating an ideal environment for both relaxation and entertaining.
The heart of the home—the extended kitchen and dining room—is a showstopper. This space has been designed with modern living in mind, offering ample worktop and storage space, a breakfast bar, and high-end appliances including an integrated dishwasher and a range cooker with an extractor fan. The separate utility room provides additional convenience, with extra sink space and room for multiple appliances, including a washing machine and a tall standing fridge/freezer. The extension is a masterpiece, featuring bi-folding doors and a large skylight that flood the area with natural sunlight, making it a versatile living space that's perfect for gatherings or quiet family meals.
For those who value a real garage, this home delivers with a double-width garage complete with an electric roller door. This expansive space offers endless possibilities, whether you're looking for additional storage, a workshop, or even a potential conversion project.
Upstairs, the first floor houses all four generously sized bedrooms and the main family bathroom. The master bedroom is a retreat in itself, boasting substantial built-in wardrobes along the rear wall and a private en-suite shower room. The second and third bedrooms are equally spacious, providing comfortable double rooms, while the fourth bedroom is a well-proportioned single room, perfect for a child's room or a home office.
The rear garden is designed for minimal maintenance without sacrificing beauty. Artificial grass ensures a lush, green appearance year-round, while multiple patio areas offer the perfect spots to relax and enjoy the serene surroundings with family and friends.
This stunning home in Rowley Drive truly must be seen in person to be fully appreciated. It's more than just a house; it's a place where lasting memories are made. Don't miss your chance to make it your own.
Useful Additional Information
- Tenure: Freehold
- Vendors Position: Owners Have Found An Onward Purchase
- Heating: Gas Central Heating
- Local Council: Eastleigh Borough Council
- Council Tax Band: F
- Parking: Driveway For Multiple Vehicles Plus Double Width Garage
Disclaimer Property Details: Whilst believed to be accurate all details are set out as a general outline only for guidance and do not constitute any part of an offer or contract. Intending purchasers should not rely on them as statements or representation of fact but must satisfy themselves by inspection or otherwise as to their accuracy. We have not carried out a detailed survey nor tested the services, appliances, and specific fittings. Room sizes should not be relied upon for carpets and furnishings. The measurements given are approximate. The lease details & charges have been provided by the owner and you should have these verified by a solicitor.
Property info
For more information about this property, please contact
Marco Harris, SO31 on +44 23 8210 1030 * (local rate)
Disclaimer
Property descriptions and related information displayed on this page, with the exclusion of Running Costs data, are marketing materials provided by Marco Harris, and do not constitute property particulars. Please contact Marco Harris for full details and further information. The Running Costs data displayed on this page are provided by PrimeLocation to give an indication of potential running costs based on various data sources. PrimeLocation does not warrant or accept any responsibility for the accuracy or completeness of the property descriptions, related information or Running Costs data provided here.







































.png)
