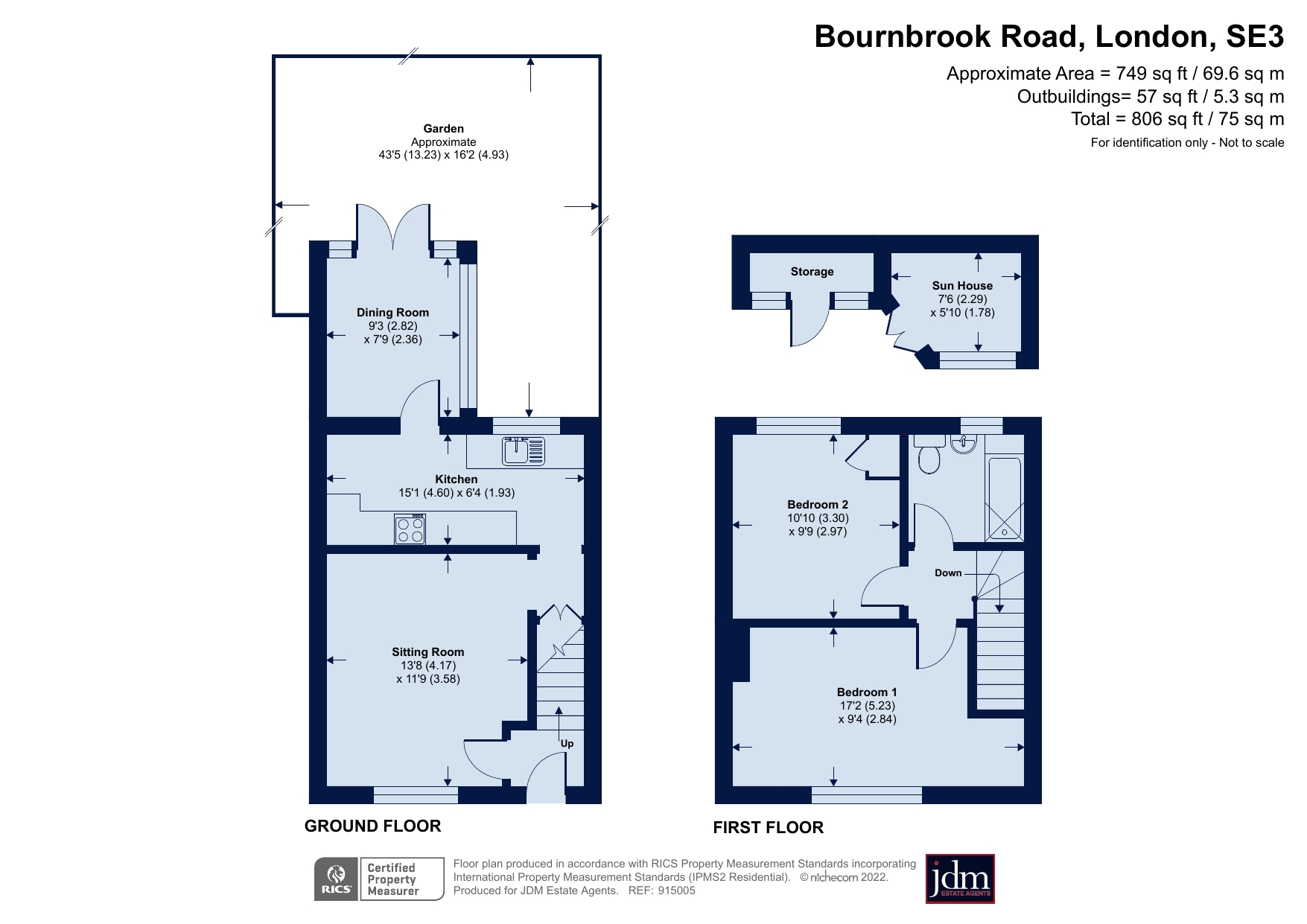Terraced house for sale in Bournbrook Road, London SE3
* Calls to this number will be recorded for quality, compliance and training purposes.
Utilities and more details
Property description
An opportunity to purchase a 2 Bedroom, Mid-Terrace house in Kidbrooke within a mile of Kidbrooke Mainline Station.
Bournbrook Road is part of the Brook Estate adjacent to Rochester Way in Kidbrooke, a residential location with excellent Road links (A2/South Circular/Blackwall Tunnel).
The ground floor of the house consists of main reception room with laminate floor and feature fireplace, rear kitchen with range of modern wall and base units, integrated oven and hob, space for fridge/freezer and space for washing machine, rear extension which is currently used as a dining room with doors leading out the rear garden.
On the first floor you will find two double bedrooms with the principle bedroom being towards the front of the house and a family bathroom.
Externally there is a rear garden, mainly paved, with a shed/sun house and a side access which leads to the front private driveway.
Locally the property is situated between
Blackheath with its range of boutique shops, restaurants, bars and large open space and Eltham with is ever changing High Street which now has a range of shops, restaurants and Cinema.
There are several transport links within easy reach of the property with the main station being Kidbrooke with overground trains into London terminals and DLR within two stops at Lewisham.
A great location for a family as this area is surrounded by a range of nurseries, Primary Schools and Secondary Schools.<br /><br />
<b>Broadband and Mobile Coverage</b><br/>For broadband and mobile phone coverage at the property in question please visit: And respectively.<br/><br/><b>important note to potential purchasers:</b><br/>We endeavour to make our particulars accurate and reliable, however, they do not constitute or form part of an offer or any contract and none is to be relied upon as statements of representation or fact and a buyer is advised to obtain verification from their own solicitor or surveyor.
Property info
For more information about this property, please contact
jdm Estate Agents, SE3 on +44 20 8166 5334 * (local rate)
Disclaimer
Property descriptions and related information displayed on this page, with the exclusion of Running Costs data, are marketing materials provided by jdm Estate Agents, and do not constitute property particulars. Please contact jdm Estate Agents for full details and further information. The Running Costs data displayed on this page are provided by PrimeLocation to give an indication of potential running costs based on various data sources. PrimeLocation does not warrant or accept any responsibility for the accuracy or completeness of the property descriptions, related information or Running Costs data provided here.

































.png)

