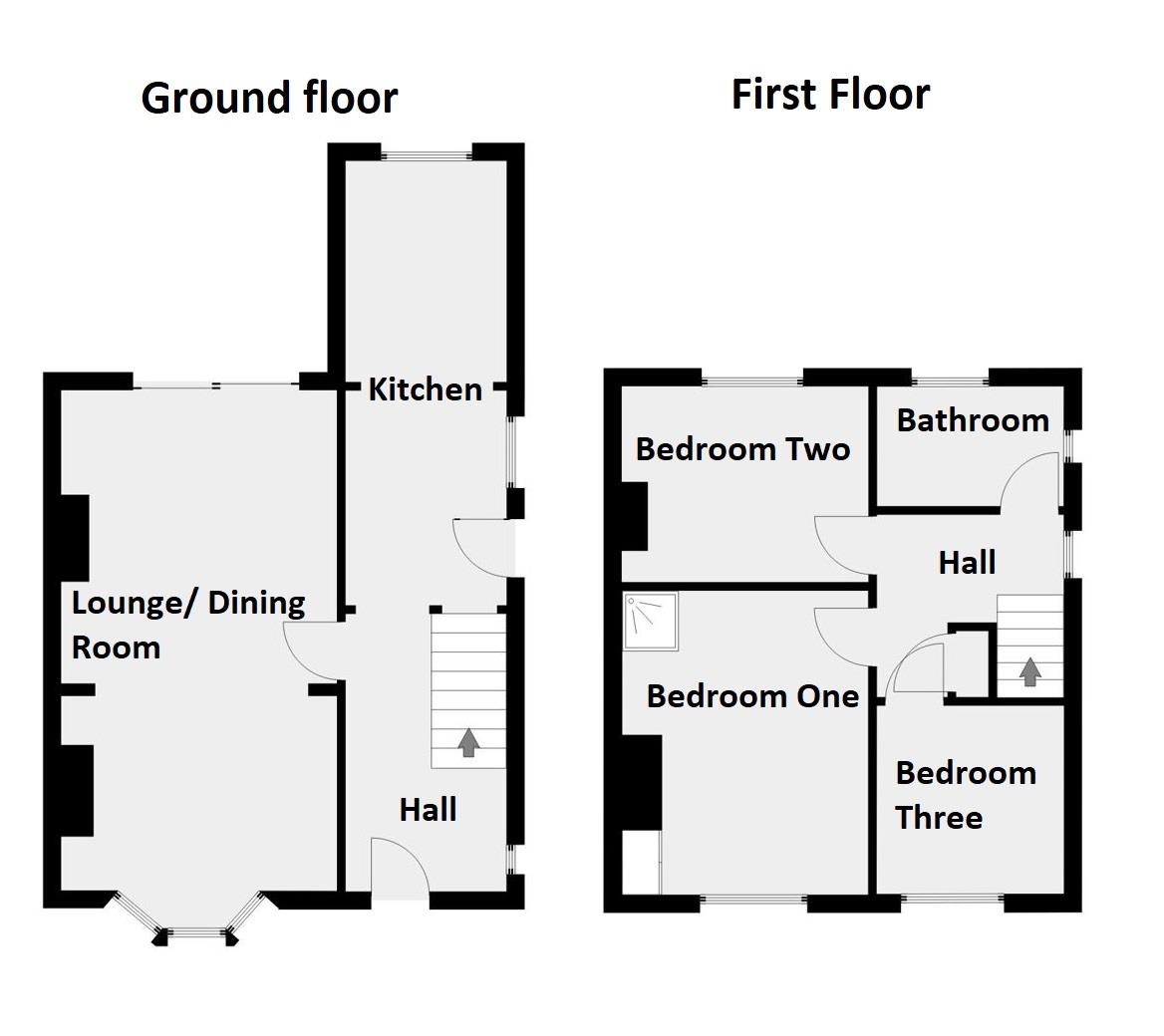Semi-detached house for sale in Sussex Road, Weymouth DT4
* Calls to this number will be recorded for quality, compliance and training purposes.
Property features
- No Onward Chain
- Large Established Rear Garden
- Extended Kitchen
- Views Over Surrounding Area
- Lounge With Southerly Aspect Bay Window
- In Need of Modernisation
- Close to Schools & Amenties
- Open Plan Lounge Diner
Property description
Offered with no onward chain this extended three-bedroom semi-detached family home offers a substantial rear garden, open plan lounge/diner and three bedrooms. Situated close to weymouth town centre the property offers a convenient position close to a range of amenities and a bus route.
Inside the open plan lounge/diner is certainly the hub of the home. A cosy lounge benefits from a feature bay window and flows beautifully into the spacious dining room that benefits from sliding doors, helping to merge the boundaries between home and garden.
The adjacent kitchen has been extended to create a substantial room with ample storage and room for white goods. A door leads to the side of the property and access to both front and rear gardens.
Ascending to the first floor are three bedrooms and the family bathroom. Bedrooms one & two are both double sizes with ample room for furnishings whilst bedroom three is a well-proportioned single. To finish the accommodation the bathroom comprises a bath, wash hand basin & w.c.
To the rear of the property is a private and generously sized garden. An initial patio area offers a perfect space to entertain and enjoy the sun and a brick-built shed offers practical external storage.
The garden continues to a large lawn adorned with mature green boundaries and established tree's creating a diverse garden perfectly suited for families.
Agents Notes - Please be aware there is currently an outstanding insurance investigation due to cracking toward the front elevation of the home.
Lounge Dining Room (6.93 x 3.80 (max) (22'8" x 12'5" (max)))
Kitchen (6.36 x 2.22 (20'10" x 7'3"))
Bedroom One (4.11 x 3.39 (max) (13'5" x 11'1" (max)))
Bedroom Two (3.39 x 2.70 (max) (11'1" x 8'10" (max)))
Bedroom Three (2.59 x 2.58 (8'5" x 8'5"))
Bathroom (2.56 x 1.65 (8'4" x 5'4"))
Property info
For more information about this property, please contact
Wilson Tominey, DT4 on +44 1305 248754 * (local rate)
Disclaimer
Property descriptions and related information displayed on this page, with the exclusion of Running Costs data, are marketing materials provided by Wilson Tominey, and do not constitute property particulars. Please contact Wilson Tominey for full details and further information. The Running Costs data displayed on this page are provided by PrimeLocation to give an indication of potential running costs based on various data sources. PrimeLocation does not warrant or accept any responsibility for the accuracy or completeness of the property descriptions, related information or Running Costs data provided here.





























.png)

