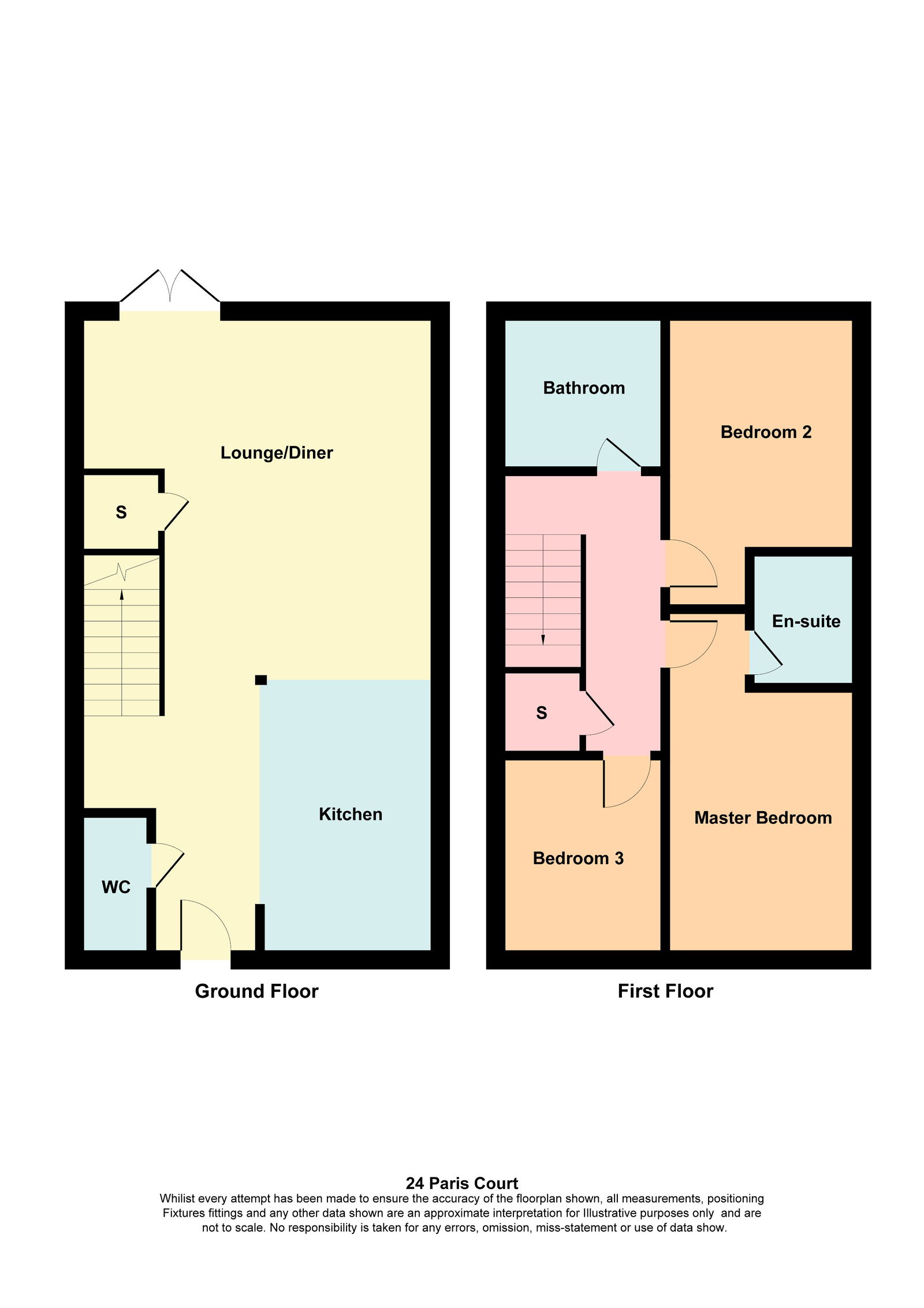Terraced house for sale in Paris Court, Hanley, Stoke-On-Trent ST1
* Calls to this number will be recorded for quality, compliance and training purposes.
Property features
- Modern Terraced House
- Three Bedrooms
- Open Plan Contemporary Living
- Stunning Kitchen
- Dining & Lounge Area
- Fantastic Ensuite Shower Room & Family Bathroom
- Allocated Parking
- Low Maintenance Rear Garden
- No Upward Chain
- Please Quote Ref: JS0462
Property description
This Beautifully Presented Modern Terraced House situated in a quiet cul-de-sac on the popular Johnsons Wharf Development on the outskirts of Hanley City Centre is the definition of Contemporary Living done at It's very best! Paris Court boasts an impressive 27 ft Open Plan Kitchen, Lounge and Dining Area, Useful Ground Floor WC, Three Bedrooms (all excellent sizes) with an attractive Ensuite Shower Room to the Master Bedroom accompanied by a stylish Family Bathroom. The property also benefits from Gas Central Heating with a combination boiler, 'Hive' control system and UPVC triple glazing ensuring warmth and energy efficiency all year round (EPC B Rated). Externally there is allocated off road parking for one vehicles plus the use of visitor spaces and a low maintenance, enclosed rear garden. No upward chain. It would make a perfect First Home or an ideal Buy To Let Investment. An early viewing is essential. Please Quote Ref: JS0462
Location
Paris Court is perfectly positioned within strolling distance of all the essentials. From the buzz of the city centre and all of its shops, pubs, bars and amenities, everything you need is just a stone's throw away. Highly regarded primary and secondary Schools are also close by. Major roads around the city including the A500/A50 and Stoke-on-Trent Railway Station are all within easy driving distance.
Open Plan Lounge/Kitchen/Dining Area - 8.38m x 4.88m (27'6" x 15'12")
Kitchen
Composite entrance door, opening into the stunning kitchen fitted with a variety of matching wall and base units, sink and drainer unit, four ring gas hob with extractor over, integrated oven, dishwasher, fridge freezer, washing machine, wall mounted 'Potterton' combination boiler, pantry cupboard, radiator, door into the WC, stairs leading up to the First Floor, opening into:
Dining Area
Space for a dining table, under stairs storage cupboard, opening into:
Lounge
Space for a substantial sofa and chairs, and triple glazed windows and french doors which leads out to the rear garden.
WC - 2.08m x 0.91m (6'10" x 3'0")
WC, wash basin and radiator.
First Floor
Landing
Access to the loft, large storage cupboard, doors leading into:
Bedroom One - 4.47m x 2.36m (14'8" x 7'9")
Modern fitted wardrobes and radiator, door leading into:
Ensuite Shower Room/WC - 1.68m x 1.4m (5'6" x 4'7")
Stylish shower suite comprising walk in shower cubicle with shower, WC, wash hand basin and chrome heated towel rail.
Bedroom Two - 3.56m x 2.36m (11'8" x 7'9")
Radiator.
Bedroom Three - 2.57m x 2.06m (8'5" x 6'9")
Radiator.
Family Bathroom - 2.06m x 1.98m (6'9" x 6'6")
Impressive tiled bathroom suite with white three piece suite, shower attachment and chrome heated towel rail.
Exterior
To the front there is an allocated off road parking space for one vehicle plus the use of a visitor space. To the rear there is an enclosed low maintenance garden with a feature slabbed patio area and lawn with fenced boundaries. A store shed is included in the sale.
Lease Details
999 Years from 22nd November 2005 (980 Years Remaining)
Service Charge - £225.00 Per Annum
Ground Rent - £233.00 Per Annum
Disclaimer
The agent and its Clients give notice that: They have no authority to make or give any representations or warranties in relation to the property. These particulars do not form part of any offer or contract and must not be relied upon as statements or representations of fact. Any areas, measurements or distances are approximate. The text, photographs and plans are for guidance only and are not necessarily comprehensive. It should not be assumed that the property has all necessary Planning, Building Regulation or other consents, and the agent has not tested any services, equipment, or facilities. Purchasers must satisfy themselves by inspection or otherwise. The agent is a member of The Property Ombudsman scheme and subscribes to The Property Ombudsman Code of Practice.
Property info
For more information about this property, please contact
eXp World UK, WC2N on +44 330 098 6569 * (local rate)
Disclaimer
Property descriptions and related information displayed on this page, with the exclusion of Running Costs data, are marketing materials provided by eXp World UK, and do not constitute property particulars. Please contact eXp World UK for full details and further information. The Running Costs data displayed on this page are provided by PrimeLocation to give an indication of potential running costs based on various data sources. PrimeLocation does not warrant or accept any responsibility for the accuracy or completeness of the property descriptions, related information or Running Costs data provided here.





























.png)
