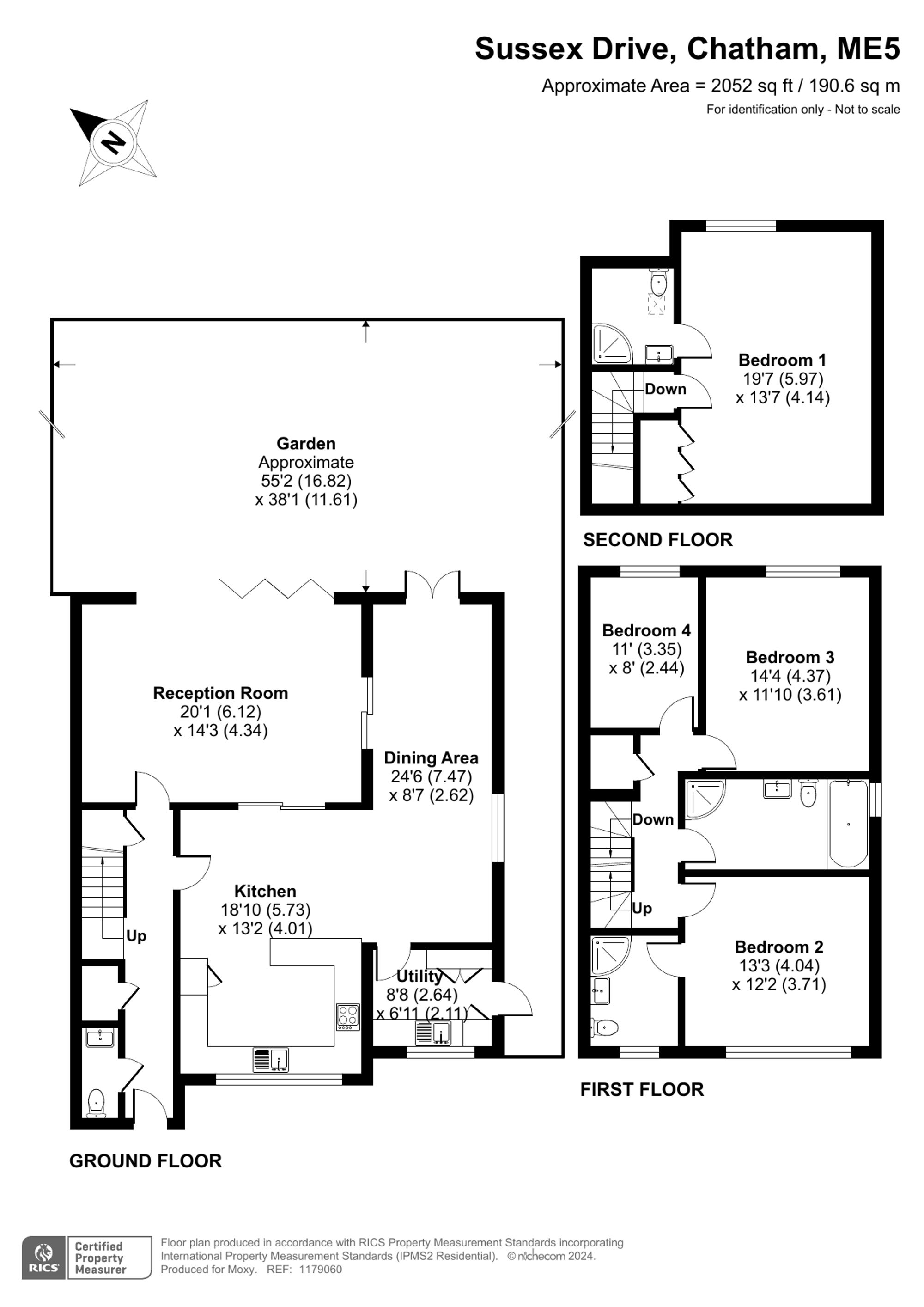Detached house for sale in Sussex Drive, Chatham ME5
* Calls to this number will be recorded for quality, compliance and training purposes.
Property features
- Four double bedroom detached house
- Large kitchen/diner and separate utility room
- Principal top floor bedroom with en-suite shower room
- En-suite shower to bedroom 2
- Ground floor guest WC and first floor bathroom with bath and shower
- 55 ft X 38 ft rear garden with patio and lawn
- Front driveway and shared visitors parking
- New build warranty - EPC grade B
- Living room opening out into rear garden
- Close proximity to several schools, shops and main road links
Property description
New build property with no forward chain
Welcome to this stunning four-bedroom detached house that is just two years old and still within it’s NHBC warranty - talk about fresh!
As you pull into this private and exclusive development you will find a front driveway and additional shared parking so there will be no need to stress about where your guests will park when they come over for a visit.
Providing over 2,000 sq ft of living space, this property has been created with a thoughtful layout which offers versatile living at it’s best.
Space is a theme that runs through this entire house! The large living room has access to both the kitchen and dining area and leads out into the sizeable rear garden. Picture yourself sipping a cup of coffee on the patio or entertaining friends and family – the perfect setting for making memories.
The large kitchen/diner has a great amount of natural light and is just waiting for you to cook up a storm or entertain your friends and family. Being semi-open plan with the dining and living area this is clearly the hub of the home but there is also an additional handy separate utility room with side access - perfect for all your laundry needs – keeping things organised and out of sight from your guests.
Set over three floors, the principal top floor bedroom boasts it's very own en-suite shower room – a little luxury just for you. The first floor has the further three bedrooms; two being good size doubles and one being a smaller double room and the principal bathroom with a shower and bath. Bedroom two also has the added bonus of an en-suite shower, ensuring convenience and privacy for your guests or family members.
With a total of four generous bedrooms, there is plenty of space for everyone to claim their cosy corner. A ground floor guest WC means no more dashing up the stairs when nature calls, while the large first-floor bathroom offers a relaxing oasis with both a bath and a shower – because sometimes you just need options. Storage can be a rarity in most new build homes, however this new build home has been created thoughtfully and designed with buyers' needs firmly in their mind which includes a good deal of storage.
This property is ideal for those who value modern living in a brand-new space that is both stylish and practical. As well as holding a New Build Warranty and an EPC grade B, the location is also superb with a variety of schools nearby as well as bus routes and road links to A2/M2 and M20. There are many shopping options within easy reach such as the local Walderslade Village Shops, Hempstead Valley and Bluewater putting this house firmly on the top of your list!
Whether you're looking to up-size to a larger home, settle down with your family or want a place to entertain friends, this house has it all. Don't miss the chance to make it your own and start creating new memories in a home that is sure to impress. Schedule a viewing today and see for yourself all that this beautiful property has to offer!
Medway Council Tax E £2,567.58
EPC Grade B
Shared access to driveway and visitors parking. There is no loft but plenty of storage. Located within close proximity to school grounds.
EPC Rating: B
Parking - Driveway
For more information about this property, please contact
MOXY Property Consultants, ME1 on +44 1634 215436 * (local rate)
Disclaimer
Property descriptions and related information displayed on this page, with the exclusion of Running Costs data, are marketing materials provided by MOXY Property Consultants, and do not constitute property particulars. Please contact MOXY Property Consultants for full details and further information. The Running Costs data displayed on this page are provided by PrimeLocation to give an indication of potential running costs based on various data sources. PrimeLocation does not warrant or accept any responsibility for the accuracy or completeness of the property descriptions, related information or Running Costs data provided here.
































.png)
