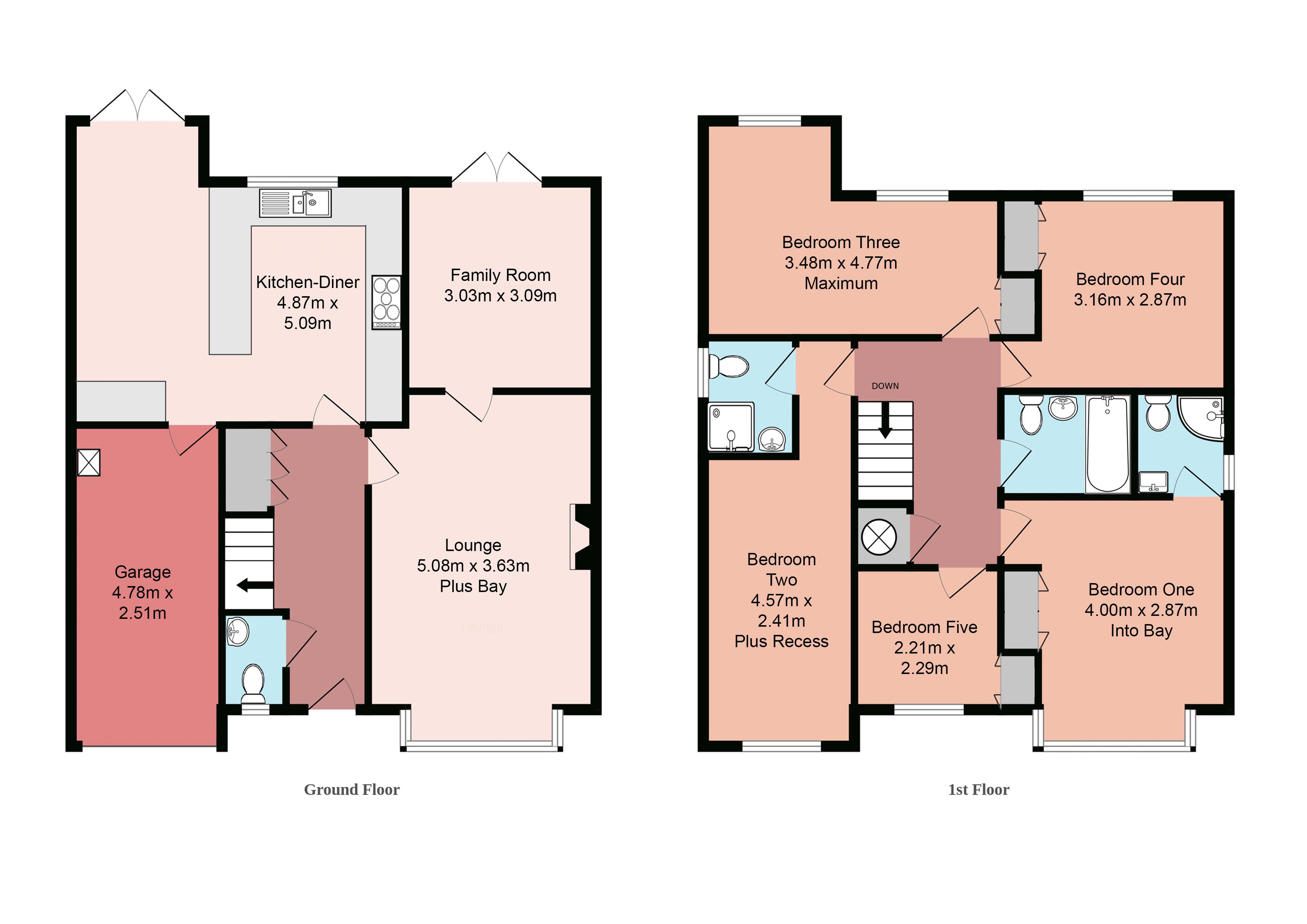Detached house for sale in Coriander Drive, Totton, Southampton SO40
* Calls to this number will be recorded for quality, compliance and training purposes.
Property features
- Substantial Detached Family Home
- Five Bedrooms With Two En-suite Shower rooms
- Lounge With Bay Window & Log Burning Stove
- Shaker Style Kitchen With Open-Plan Dining Area
- Family Room Or Home Study-Workspace
- Downstairs W.C & Family Bathroom
- Garage With Integral Access & Electric Roller Door
- Ample Block Paved Driveway Parking
- Enclosed Rear Garden With Patio Seating Area
- Highly Desirable Cul-de-sac Location Close To Amenities
Property description
Brantons Independent Estate Agents present to the market this imposing detached family home situated in a desirable cul-de-sac location within the residential area of West Totton.
The ground floor layout is comprised of a spacious lounge with bay window and log burning stove. There is a useful family room that could be used as an office or home workspace. From the hallway is a W.C and an impressive open-plan kitchen-dining area with a range of 'shaker style' units and solid wooden worksurfaces.
The first floor accommodation consists of five bedrooms with both bedrooms one and two featuring modern en-suite shower rooms. From the landing is a contemporary family bathroom. The front of the property provides ample block paved driveway parking that leads to a garage with integral access and electric roller door.
At the rear is an enclosed garden that is laid to lawn with both patio and decked seating areas. The property is situated is a desirable cul-de-sac location and is with walking distance of local amenities including shops, schools and transport links. To fully appreciate the location and versatile accommodation on offer an early internal inspection is a must.
Lounge 16' 8'' x 11' 11'' (5.08m x 3.63m) Plus Bay
Family Room 9' 11'' x 10' 2'' (3.03m x 3.09m)
Kitchen-Diner 16' 0'' x 16' 8'' (4.87m x 5.09m) Maximum
Downstairs W.C 5' 1'' x 3' 4'' (1.56m x 1.01m)
Bedroom One 13' 1'' x 9' 5'' (4.00m x 2.87m) Into Bay
Bedroom One En-suite 5' 5'' x 4' 11'' (1.65m x 1.51m)
Bedroom Two 15' 0'' x 7' 11'' (4.57m x 2.41m) Plus Recess
Bedroom Two En-suite 5' 5'' x 4' 9'' (1.66m x 1.45m)
Bedroom Three 11' 5'' x 15' 8'' (3.48m x 4.77m) Maximum
Bedroom Four 10' 4'' x 9' 5'' (3.16m x 2.87m)
Bedroom Five 7' 3'' x 7' 6'' (2.21m x 2.29m)
Bathroom 6' 11'' x 5' 6'' (2.10m x 1.67m)
Garage 15' 8'' x 8' 3'' (4.78m x 2.51m)
Property info
For more information about this property, please contact
Brantons, SO40 on +44 23 8115 9467 * (local rate)
Disclaimer
Property descriptions and related information displayed on this page, with the exclusion of Running Costs data, are marketing materials provided by Brantons, and do not constitute property particulars. Please contact Brantons for full details and further information. The Running Costs data displayed on this page are provided by PrimeLocation to give an indication of potential running costs based on various data sources. PrimeLocation does not warrant or accept any responsibility for the accuracy or completeness of the property descriptions, related information or Running Costs data provided here.




























.png)