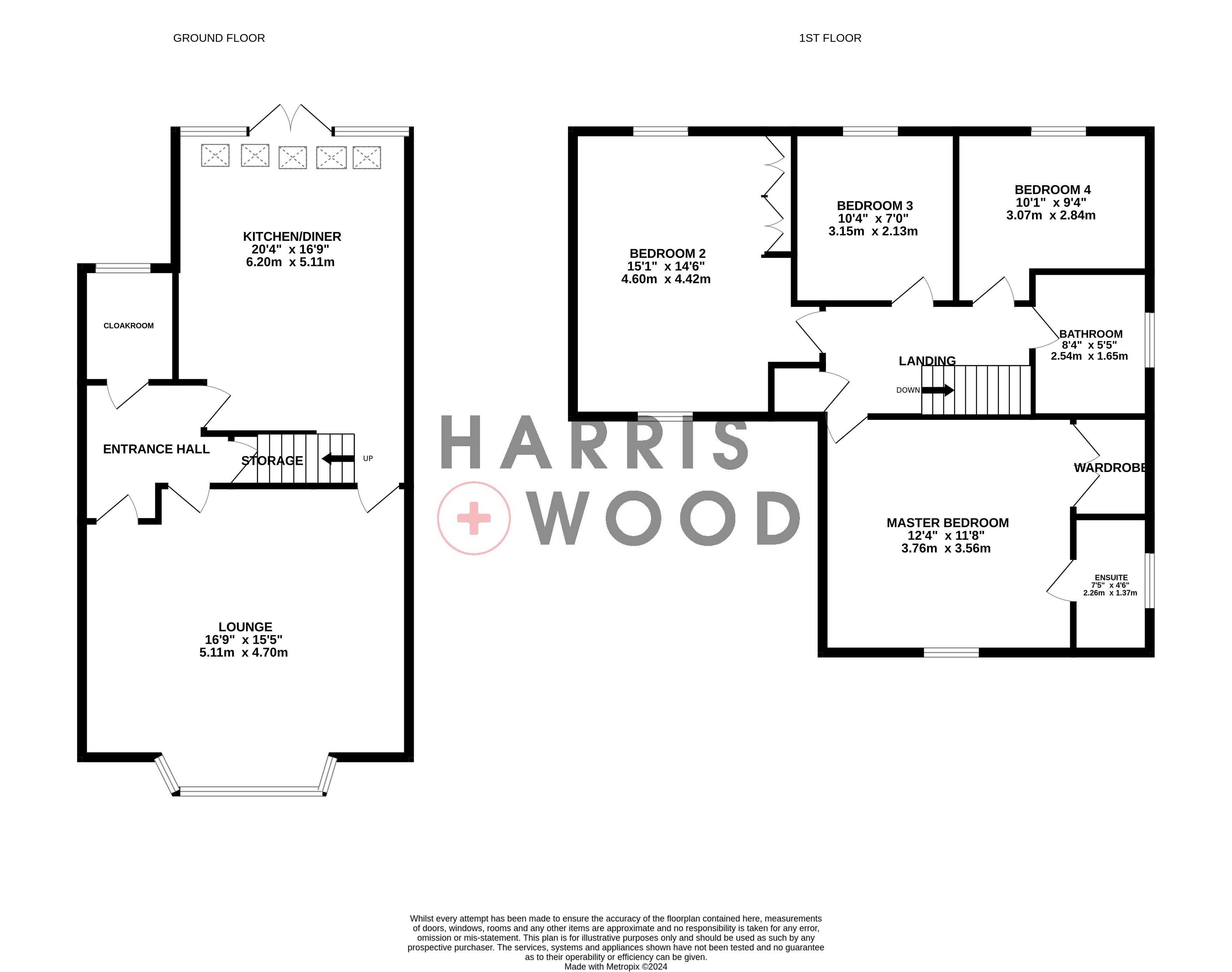Link-detached house for sale in Braeburn Road, Great Horkesley, Colchester, Essex CO6
* Calls to this number will be recorded for quality, compliance and training purposes.
Property features
- Link Detached House
- Four Bedrooms
- Kitchen/Diner
- En Suite To Master
- Garage & Driveway
- No Onward Chain
Property description
** guide price £475,000 - £490,000 ** This exceptionally well-presented four-bedroom link-detached family home, offered with no onward chain, is situated in the highly sought-after village of Great Horkesley, to the north of Colchester. The property enjoys excellent access to local amenities, including the Bishop William Ward Primary School, two public houses, and is within walking distance of the newly opened Trinity Secondary School. It also boasts great connectivity, being close to North Station, the A12, Colchester General Hospital, and the Northern Gateway development.
Upon entering the home, the ground floor features an inviting entrance hallway, a convenient cloakroom, and a spacious lounge with a bay window that overlooks the front of the property. The highlight of this level is the superb kitchen/diner/family room, which benefits from a part-vaulted glazed ceiling, flooding the west-facing room with natural light.
The first floor offers four generously sized bedrooms, with the master bedroom benefiting from a large walk-in wardrobe and a modernized en suite shower room. A well-appointed family bathroom, the suite of which was replaced with new in August 2024 serves the remaining bedrooms. All first floor carpets were replaced with new in August 2024.
Externally, the property features a driveway providing off-road parking for two vehicles, with the present vendors re-positioning the gates to give and extra space. The double gates then in turn lead to an additional parking space giving three in total, and a garage with power connected. The attractive rear garden is perfect for outdoor entertaining, with a patio area and well-maintained lawned seating spaces.
Entrance Hallway
Entrance door, radiator, understairs storage cupboard, doors leading off
Cloakroom
Double glazed window to rear, low level WC, vanity wash hand basin, radiator
Lounge (5.1m x 4.7m (16' 9" x 15' 5"))
Double glazed bay window to front, double glazed window to side, two radiators
Kitchen/Diner (6.2m x 5.1m (20' 4" x 16' 9"))
Double glazed French doors to rear, full height windows, stairs rising to the first floor landing, two radiators, Granite worktops, stainless steel one and a half sink and grooved drainer with mixer tap over, oven and hob, extractor fan, integrated appliances, water softener to remain
First Floor Landing
Loft access leading to loft space which is mostly borded giving ample storage solutions, airing cupboard, radiator, doors leading off
Master Bedroom (3.56m x 3.76m (11' 8" x 12' 4"))
Double glazed window to front, built in double wardrobe, radiator, door to:
En Suite To Master (2.26m x 1.37m (7' 5" x 4' 6"))
Double glazed window to side, low level WC, vanity wash hand basin, fully tiled shower cubicle, chrome heated towel rail
Bedroom Two (4.6m x 4.42m (15' 1" x 14' 6"))
Double glazed windows to front and rear, built in double wardrobe, radiator
Bedroom Three (3.15m x 2.13m (10' 4" x 7' 0"))
Double glazed window to rear, radiator
Bedroom Four (3.1m x 2.84m (10' 2" x 9' 4"))
Double glazed window to rear, radiator
Bathroom (2.54m x 1.65m (8' 4" x 5' 5"))
Double glazed window to side, low level WC, wash hand basin, bath with shower over, radiator
Front Of Property
Double gates to electric car charger, driveway providing off road parking
Rear Garden
Fully enclosed and private, laid to lawn, patio area
Garage
Power and light connected, door to front
Property info
For more information about this property, please contact
Harris and Wood, CO1 on +44 1206 915665 * (local rate)
Disclaimer
Property descriptions and related information displayed on this page, with the exclusion of Running Costs data, are marketing materials provided by Harris and Wood, and do not constitute property particulars. Please contact Harris and Wood for full details and further information. The Running Costs data displayed on this page are provided by PrimeLocation to give an indication of potential running costs based on various data sources. PrimeLocation does not warrant or accept any responsibility for the accuracy or completeness of the property descriptions, related information or Running Costs data provided here.









































.png)
