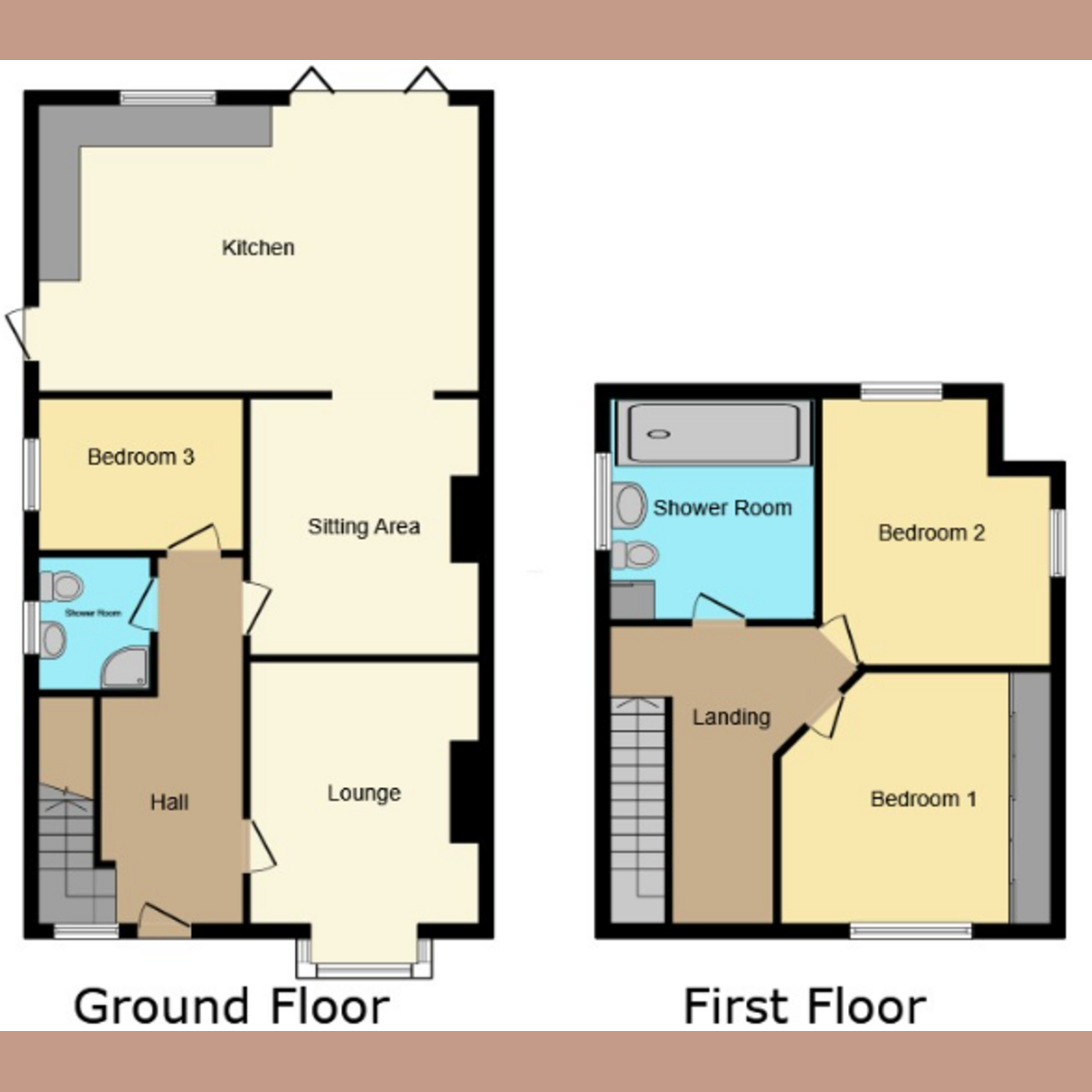Detached house for sale in Ormonde Gardens, Leigh-On-Sea SS9
* Calls to this number will be recorded for quality, compliance and training purposes.
Property features
- Immaculate Three Bedroom Detached Family Home
- Extended To Create Open Plan Kitchen/Living Area
- Modern Fitted Kitchen With Integrated Appliances
- Two Modern Shower Rooms
- A Large West Facing Rear Garden With A Summerhouse
- Off Street Parking For Multiple Vehicles
- Within Walking Distance Of The Popular Belfairs Woods
- Within Walking Distance Of Local Shops And Amenities
Property description
This detached property has been extended and modernised by the current owners to create a wonderful space for entertaining family and friends with an open plan kitchen/living area, bi-folding doors and ceiling lantern. A separate lounge allows that cosy space to relax in the winter months. Two modern bathrooms, one on each floor adds convenience to this home. Three good size bedrooms complete the interior of this family home. To the exterior is a driveway allowing off street parking for multiple vehicles and a large West facing rear garden with a summer house benefitting from light and power which could be ideal for a home office. Located favourably between local shops and amenities on the London Road and Belfairs Woods.
Tenure - Freehold
Council Tax Band - D
Room Measurements
Kitchen - 19'10 x 13'8
Sitting Room - 12'3 x 10'11
Lounge - 14'5 x 10'11
Bedroom Three - 9'4 x 7'3
Shower Room - 6'4 x 5'4
Bedroom One - 12'7 x 11'7
Bed Two - 11'11 x 10'10
Bathroom - 9'3 x 5'1
School Catchment
Hadleigh Junior School and Belfairs Academy
Ground Floor
To the ground floor is a welcoming hallway opening to a snug lounge, modern shower room and bedroom three which could also be used as an office. To the rear of the property is an open plan kitchen/living area with a modern kitchen with integrated appliances, bi-folding doors and a ceiling lantern
First Floor
The first floor offers two good size double bedrooms and a modern three piece shower room
Exterior
A block paved driveway allows off street parking for multiple cars and a West facing garden commencing with a patio and large lawn area with the rear decked to accommodate the summerhouse which offers power and lighting. Side access to the front of the property
Property info
For more information about this property, please contact
Gilbert & Rose, SS9 on +44 1702 787437 * (local rate)
Disclaimer
Property descriptions and related information displayed on this page, with the exclusion of Running Costs data, are marketing materials provided by Gilbert & Rose, and do not constitute property particulars. Please contact Gilbert & Rose for full details and further information. The Running Costs data displayed on this page are provided by PrimeLocation to give an indication of potential running costs based on various data sources. PrimeLocation does not warrant or accept any responsibility for the accuracy or completeness of the property descriptions, related information or Running Costs data provided here.































.png)
