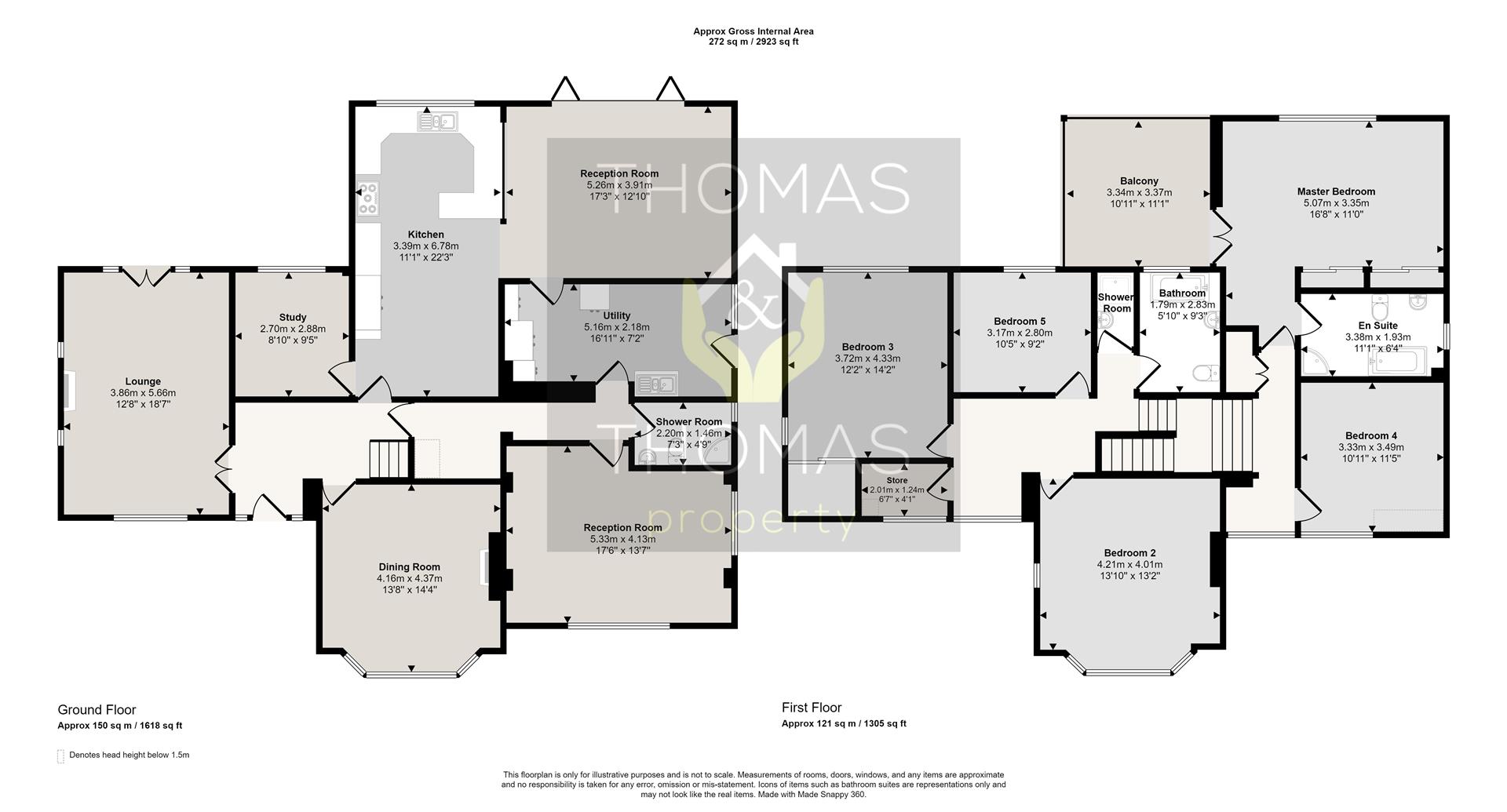Detached house for sale in Pirton Lane, Churchdown, Gloucester GL3
* Calls to this number will be recorded for quality, compliance and training purposes.
Property features
- Detached
- Five Bedrooms
- Four Bathrooms
- Five Reception Rooms
- Double Garage & Driveway
- Large Landscaped Garden
Property description
Detached - executive home - five bedrooms - five receptions rooms - four bathrooms
Not to be missed is this impressive and very elegant detached family home offered for sale in the sought after village of Churchdown
Welcome to Astra House, an elegant detached family home located on Pirton Lane in the sought-after village of Churchdown. This stunning property boasts five spacious bedrooms, perfect for a growing family. As you step inside, you'll be greeted by not one, not two, but five reception rooms, offering plenty of space for entertaining, relaxing, or even setting up a home office.
This detached house spans an impressive 2,923 sq ft, providing ample space for all your needs. The property also features a detached double garage, ideal for keeping your vehicles secure and protected. One of the standout features of this property is the potential to create an annexe on the ground floor, providing a separate living space for guests or extended family. The flexibility of this option adds a unique touch to this already impressive home.
And for those who enjoy a bit of creativity or need a quiet space to work, the garden studio offers the perfect retreat. Whether you're an artist, writer, or simply need a peaceful sanctuary, this studio is sure to inspire.
Externally the property offers impressive front and rear gardens where ample drive way parking can be found with access to its detached double garage, complete with additional workshop and storage space. To the rear aspect is a beautifully maintained and mature southerly facing garden, a real sun trap and several seating and patio areas perfect for entertaining.
Don't miss out on the opportunity to own this wonderful property in Churchdown. With its spacious layout, versatile accommodation, and potential for an annexe, this house is ready to be transformed into your ideal home. Contact us today to arrange a viewing and start envisioning the life you could create in this fantastic property.
Entrance Hall
Lounge (3.86m x 5.66m (12'7" x 18'6"))
Dining Room (4.16m x 4.37m (13'7" x 14'4"))
Study (2.70m x 2.88m (8'10" x 9'5" ))
Kitchen (3.39m x 6.78m (11'1" x 22'2" ))
Reception Roon (5.26m x 3.91m (17'3" x 12'9"))
Utlity (5.16m x 2.18m (16'11" x 7'1"))
Shower Room (2.20m x 1.46m (7'2" x 4'9" ))
Reception Room (5.33m x 4.13m (17'5" x 13'6"))
Master Bedroom (5.07m x 3.35m (16'7" x 10'11" ))
Balcony (3.34m x 3.37m (10'11" x 11'0" ))
En Suite (3.38m x 1.93m (11'1" x 6'3" ))
Bedroom 4 (3.33m x 3.49m (10'11" x 11'5" ))
Bedroom 2 (4.21m x 4.01m (13'9" x 13'1" ))
Store (2.01m x 1.24m (6'7" x 4'0" ))
Bedroom 3 (3.72m x 4.33m (12'2" x 14'2" ))
Bedroom 5 (3.17m x 2.80m (10'4" x 9'2" ))
Shower Room
Bathroom (1.79m x 2.83m (5'10" x 9'3" ))
Tenure
Property - Freehold
Council Tax - Band G - Tewkesbury
Services - Mains Water & Drainage
Disclaimer
Appliances such as radiators, heaters, boilers, fixtures or utilities (gas, water, electricity) which may have been mentioned in these details have not been tested and no guarantee can be given that they are suitable or in working order. We cannot guarantee that building regulations or planning permission has been approved and would recommend that prospective purchasers should make their own independent enquiries on these matters. All measurements are approximate.
Property info
For more information about this property, please contact
Thomas & Thomas Property, GL2 on +44 1452 757824 * (local rate)
Disclaimer
Property descriptions and related information displayed on this page, with the exclusion of Running Costs data, are marketing materials provided by Thomas & Thomas Property, and do not constitute property particulars. Please contact Thomas & Thomas Property for full details and further information. The Running Costs data displayed on this page are provided by PrimeLocation to give an indication of potential running costs based on various data sources. PrimeLocation does not warrant or accept any responsibility for the accuracy or completeness of the property descriptions, related information or Running Costs data provided here.











































.png)

